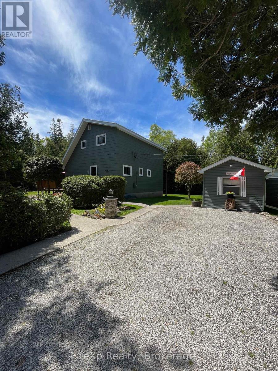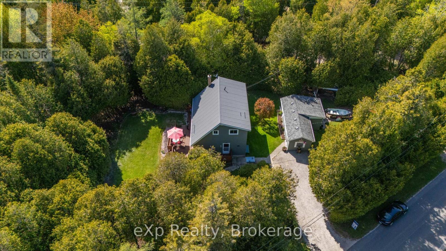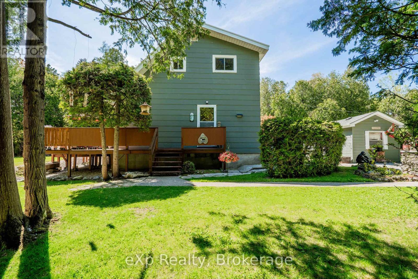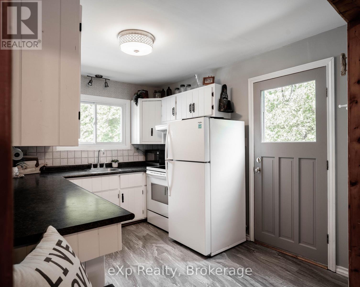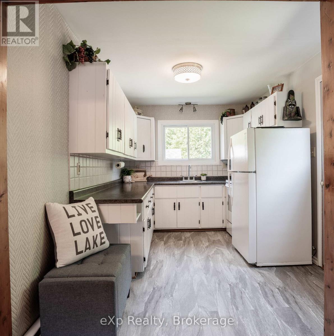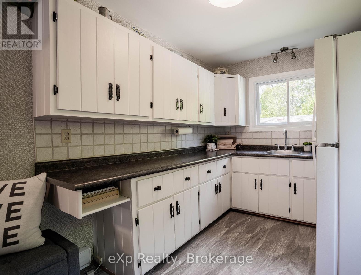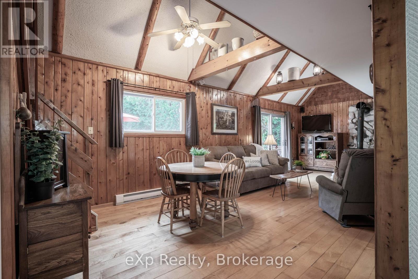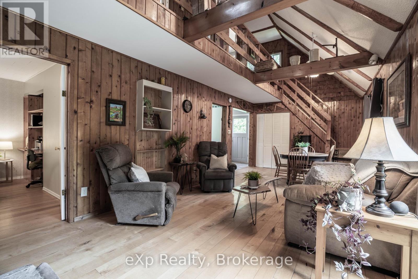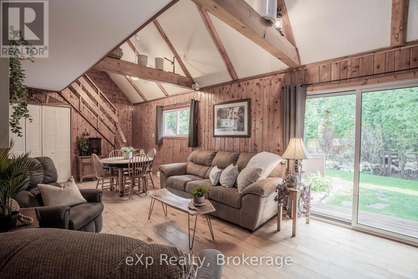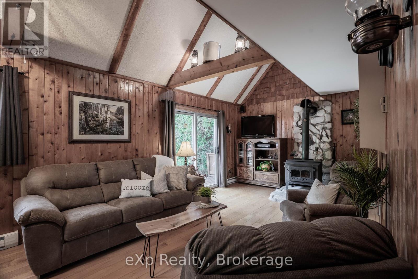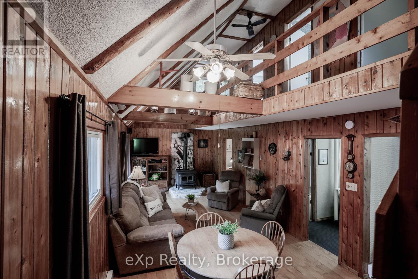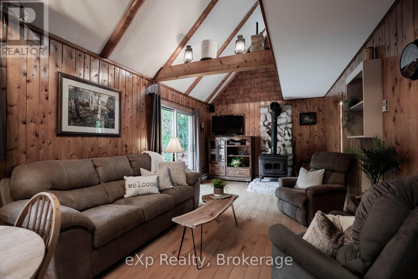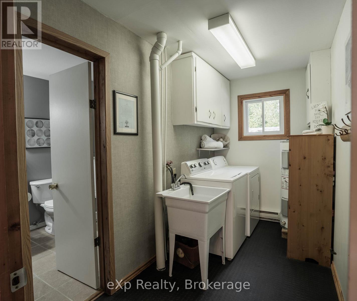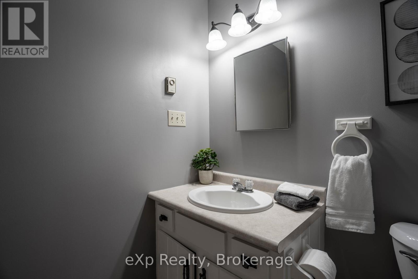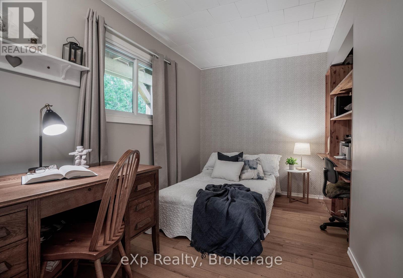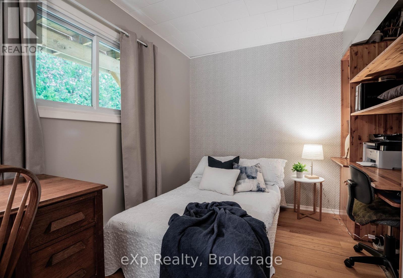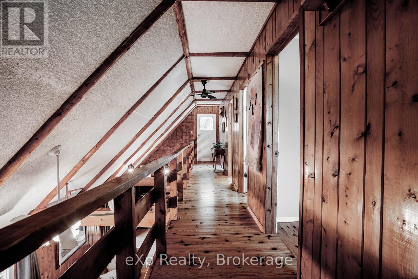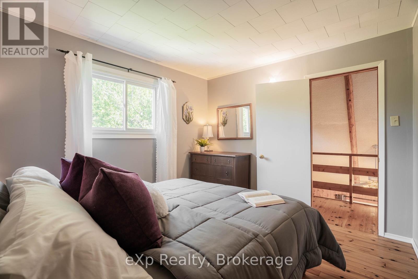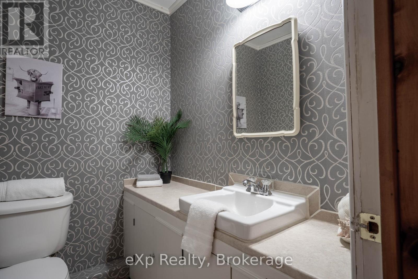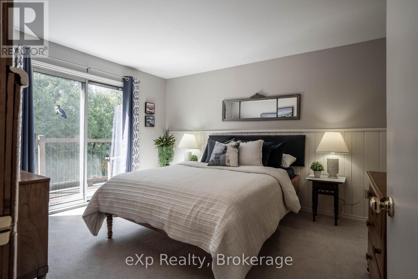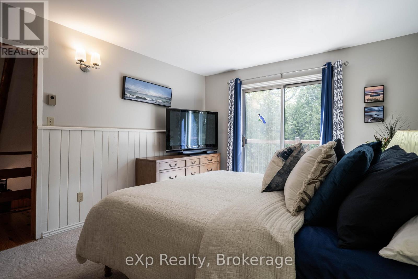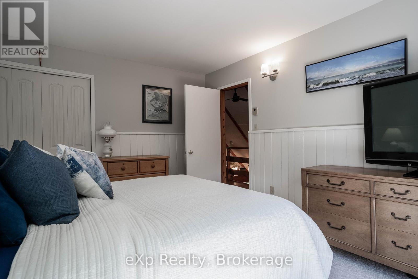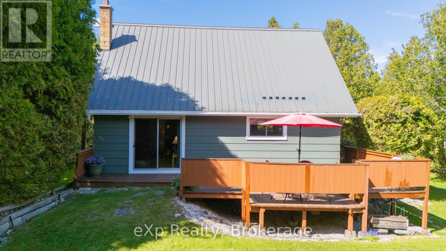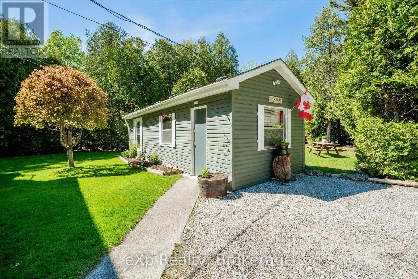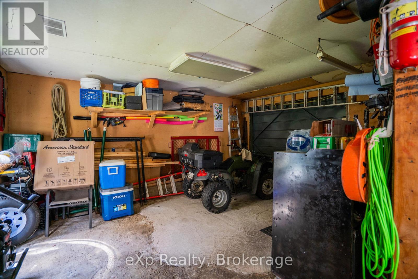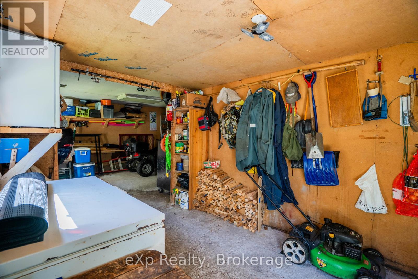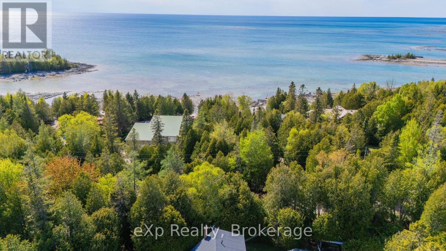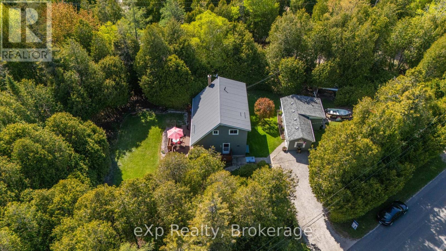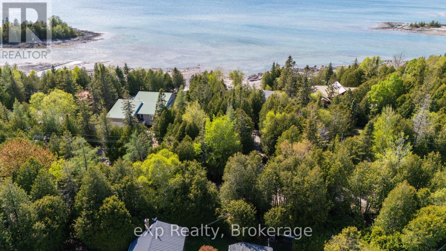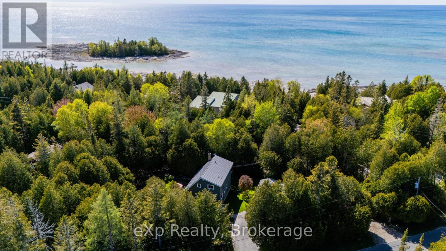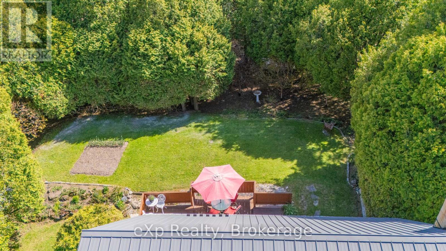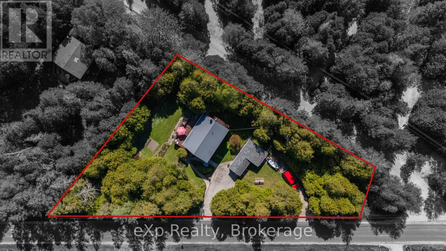Hamilton
Burlington
Niagara
245 Whiskey Harbour Road Northern Bruce Peninsula, Ontario N0H 2T0
$514,900
Welcome to 245 Whiskey Harbour a charming retreat nestled in the quaint neighbourhood of Pike Bay.This delightful home features 3 bedrooms and 2 bathrooms, with the added convenience of main floor laundry. The primary bedroom boasts a private balcony, perfect for enjoying peaceful mornings or starry evenings.Step inside and experience rustic, cozy charm throughout. The living and dining rooms showcase beautiful maple flooring, while upstairs youll find a mix of warm red pine and soft carpeting. A wood stove adds to the warmth and ambiance, creating the perfect setting for relaxing evenings.Outside, the property is just as inviting. Enjoy gorgeous landscaping, a well-tended garden, and a detached garage with a poured concrete floor and hydro ideal for projects or extra storage. Theres also a wood shed, two separate driveways, and new eavestroughs recently installed on the home.Whether you're seeking a year-round residence or a weekend getaway, 245 Whiskey Harbour offers a unique blend of natural beauty, character, and practical features. (id:52581)
Open House
This property has open houses!
1:00 pm
Ends at:2:30 pm
Property Details
| MLS® Number | X12167617 |
| Property Type | Single Family |
| Community Name | Northern Bruce Peninsula |
| Parking Space Total | 5 |
| Structure | Porch |
Building
| Bathroom Total | 2 |
| Bedrooms Above Ground | 3 |
| Bedrooms Total | 3 |
| Age | 31 To 50 Years |
| Amenities | Fireplace(s) |
| Appliances | Water Heater, Dryer, Freezer, Stove, Washer, Refrigerator |
| Basement Type | Crawl Space |
| Construction Style Attachment | Detached |
| Exterior Finish | Steel |
| Fireplace Present | Yes |
| Fireplace Total | 1 |
| Fireplace Type | Woodstove |
| Foundation Type | Block |
| Half Bath Total | 1 |
| Heating Fuel | Electric |
| Heating Type | Baseboard Heaters |
| Stories Total | 2 |
| Size Interior | 1100 - 1500 Sqft |
| Type | House |
Parking
| Detached Garage | |
| Garage |
Land
| Acreage | No |
| Landscape Features | Landscaped |
| Sewer | Septic System |
| Size Depth | 153 Ft |
| Size Frontage | 195 Ft |
| Size Irregular | 195 X 153 Ft |
| Size Total Text | 195 X 153 Ft |
| Zoning Description | R2 |
Rooms
| Level | Type | Length | Width | Dimensions |
|---|---|---|---|---|
| Second Level | Bedroom 2 | 3.48 m | 2.89 m | 3.48 m x 2.89 m |
| Second Level | Bathroom | 2.1 m | 1.66 m | 2.1 m x 1.66 m |
| Second Level | Primary Bedroom | 3.48 m | 4.13 m | 3.48 m x 4.13 m |
| Ground Level | Kitchen | 3.31 m | 2.43 m | 3.31 m x 2.43 m |
| Ground Level | Dining Room | 3.67 m | 2.81 m | 3.67 m x 2.81 m |
| Ground Level | Laundry Room | 3.32 m | 1.72 m | 3.32 m x 1.72 m |
| Ground Level | Bathroom | 3.53 m | 2.05 m | 3.53 m x 2.05 m |
| Ground Level | Living Room | 3.56 m | 5.2 m | 3.56 m x 5.2 m |
| Ground Level | Bedroom | 3.32 m | 2.84 m | 3.32 m x 2.84 m |


