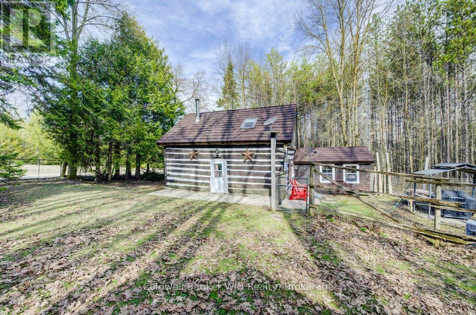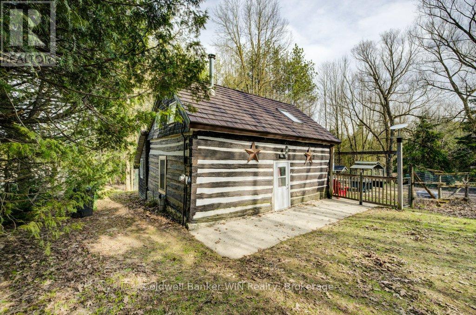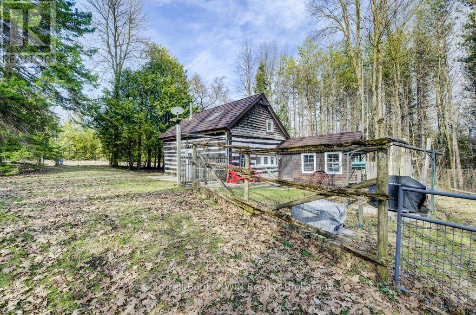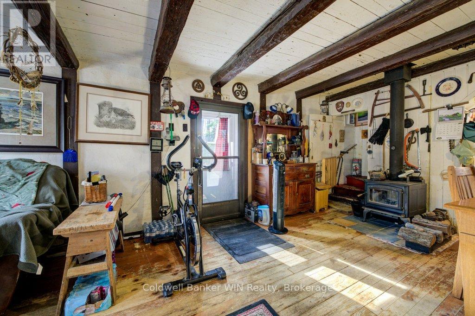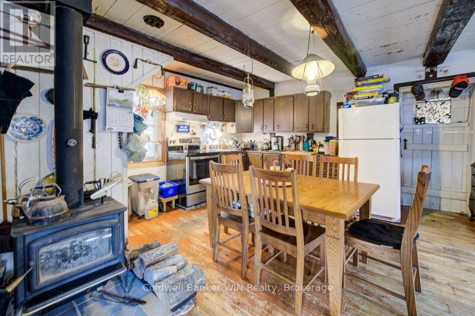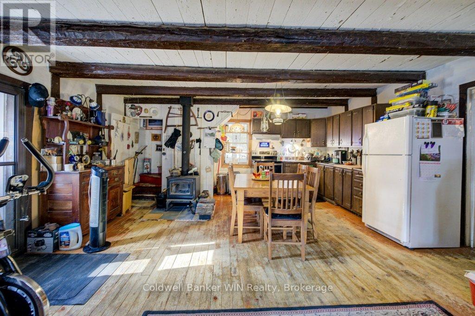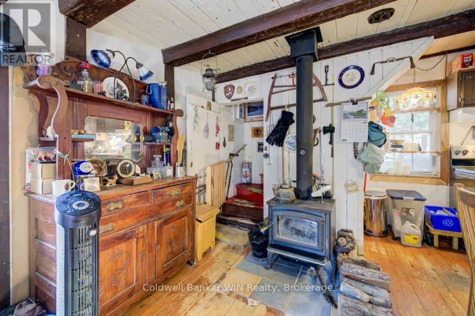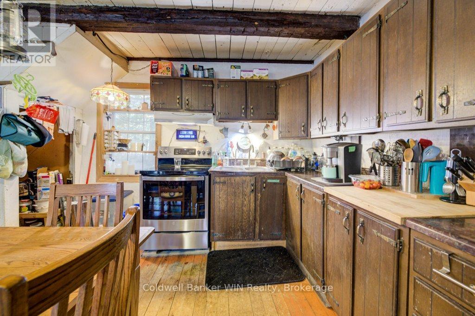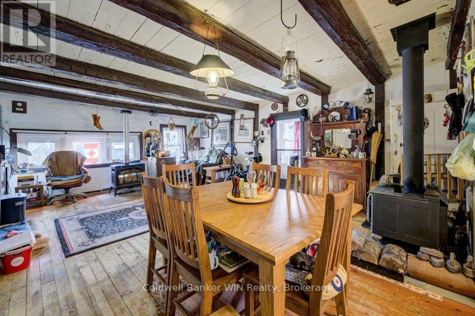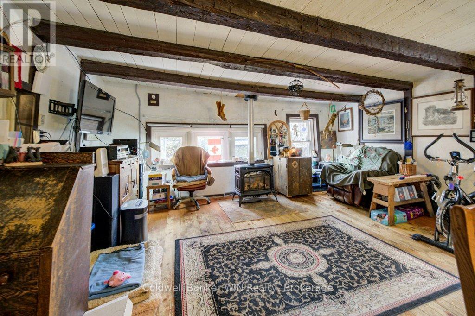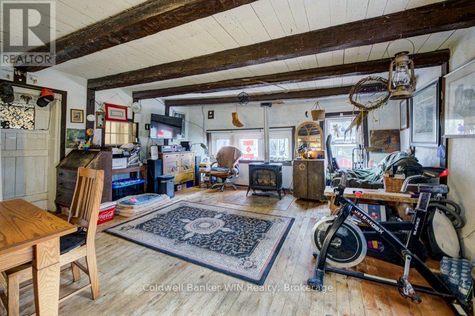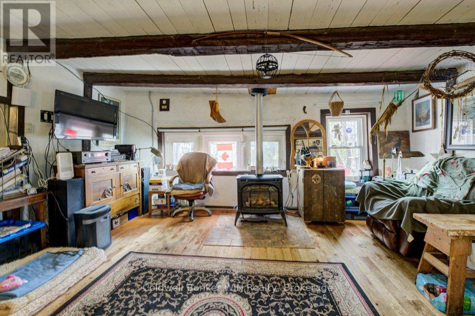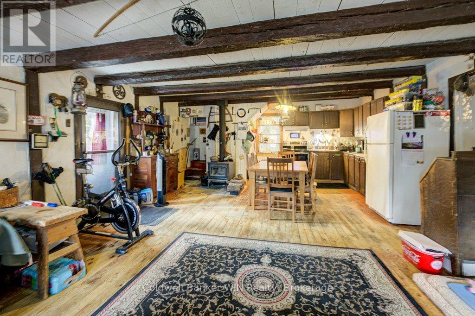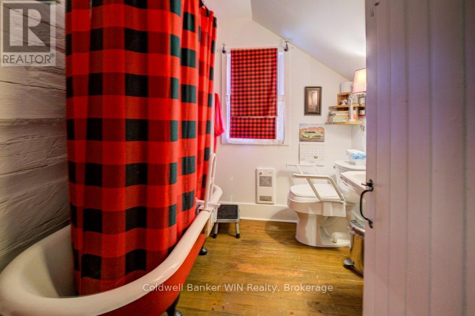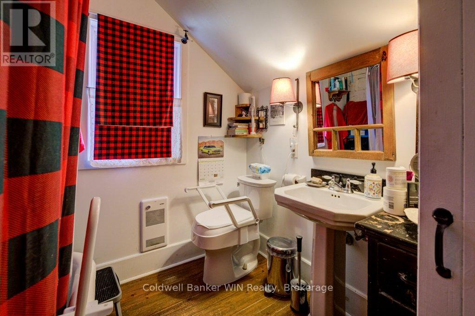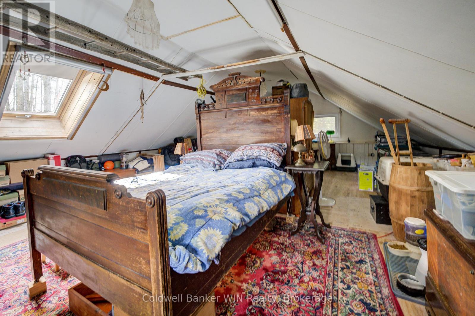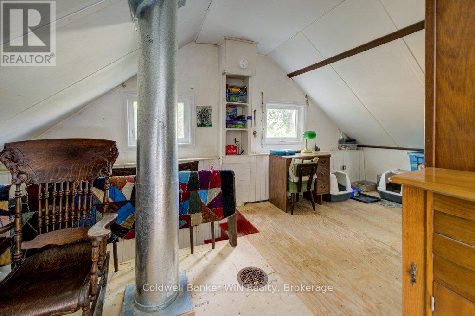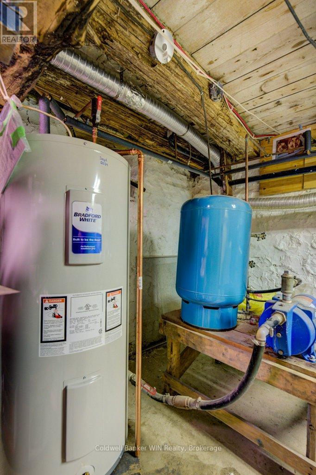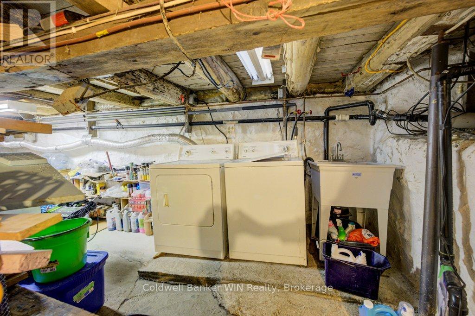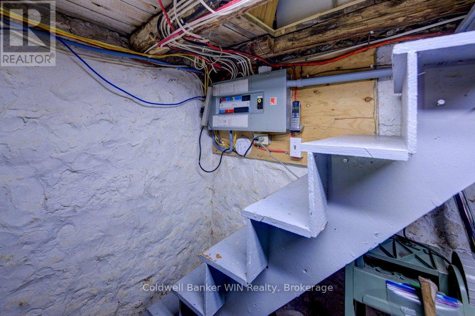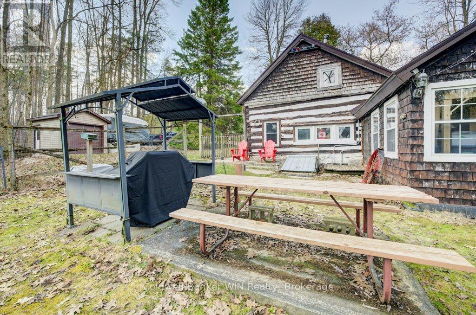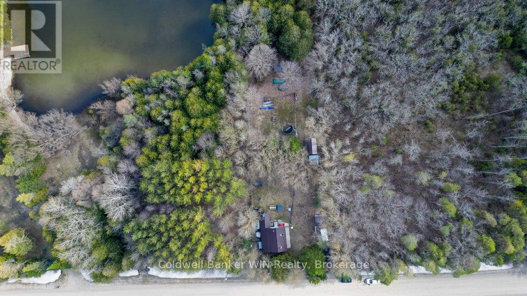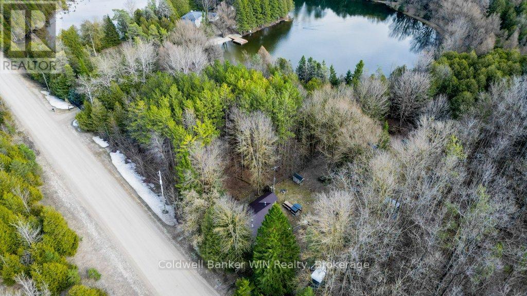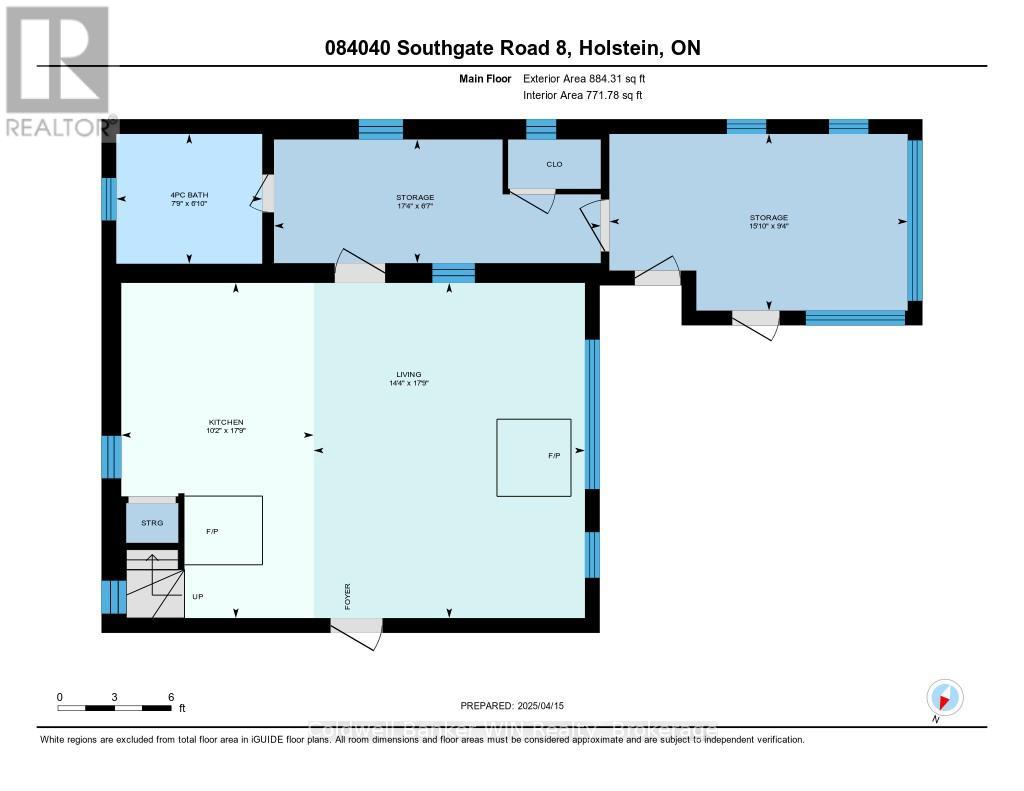Hamilton
Burlington
Niagara
084040 Southgate 8 Side Road Southgate, Ontario N0G 1A0
$465,000
Charming 2-Storey Pre-Confederation Log Home on 1 Acre with Outbuildings & Modern Comforts. Step back in time with this rare pre-Confederation 2-storey log home, offering 1 bedroom and 1 bath on a picturesque 1-acre lot in the heart of the countryside. Brimming with rustic charm, this historic gem features original log construction, a cozy yet spacious layout, and a perfect blend of character and comfort. Enjoy the warmth of a wood stove on chilly nights, while a propane stove provides convenience for consistent daily heating. The durable metal roof adds long-term reliability, making this home both charming and practical. With updated windows, Hot Water Tank, Water System and more. This home has been updated over the years and is awaiting you to complete the finishing touches as you see fit. Adding to its appeal, this property includes numerous outbuildings, offering endless possibilities for storage, workshops, hobby spaces, or even guest accommodations. Whether you're seeking a peaceful retreat, a unique homestead, or a rustic getaway, this property is full of potential. This is a rare opportunity to own a piece of Canadiana in the heart of historic Egremont Township. (id:52581)
Property Details
| MLS® Number | X12082976 |
| Property Type | Single Family |
| Community Name | Southgate |
| Amenities Near By | Place Of Worship |
| Equipment Type | None |
| Features | Wooded Area, Partially Cleared |
| Parking Space Total | 4 |
| Rental Equipment Type | None |
| Structure | Patio(s), Shed |
Building
| Bathroom Total | 1 |
| Bedrooms Above Ground | 1 |
| Bedrooms Total | 1 |
| Age | 100+ Years |
| Amenities | Fireplace(s) |
| Appliances | Water Heater, Dryer, Freezer, Stove, Washer, Window Coverings, Refrigerator |
| Basement Type | Partial |
| Construction Status | Insulation Upgraded |
| Construction Style Attachment | Detached |
| Exterior Finish | Log |
| Fire Protection | Smoke Detectors |
| Fireplace Present | Yes |
| Fireplace Total | 2 |
| Foundation Type | Stone |
| Heating Fuel | Propane |
| Heating Type | Other |
| Stories Total | 2 |
| Size Interior | 1100 - 1500 Sqft |
| Type | House |
Parking
| Detached Garage | |
| Garage |
Land
| Acreage | No |
| Land Amenities | Place Of Worship |
| Landscape Features | Landscaped |
| Sewer | Septic System |
| Size Depth | 495 Ft ,7 In |
| Size Frontage | 87 Ft ,8 In |
| Size Irregular | 87.7 X 495.6 Ft |
| Size Total Text | 87.7 X 495.6 Ft|1/2 - 1.99 Acres |
| Surface Water | River/stream |
| Zoning Description | A1 & Ep |
Rooms
| Level | Type | Length | Width | Dimensions |
|---|---|---|---|---|
| Second Level | Bedroom | 5.58 m | 7.51 m | 5.58 m x 7.51 m |
| Main Level | Living Room | 5.41 m | 4.38 m | 5.41 m x 4.38 m |
| Main Level | Kitchen | 5.41 m | 3.11 m | 5.41 m x 3.11 m |
| Main Level | Bathroom | 2.1 m | 2.36 m | 2.1 m x 2.36 m |
| Main Level | Other | 2 m | 5.28 m | 2 m x 5.28 m |
| Main Level | Sunroom | 2.85 m | 4.82 m | 2.85 m x 4.82 m |
https://www.realtor.ca/real-estate/28168217/084040-southgate-8-side-road-southgate-southgate


