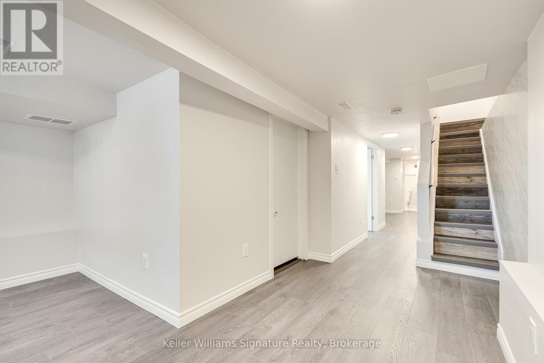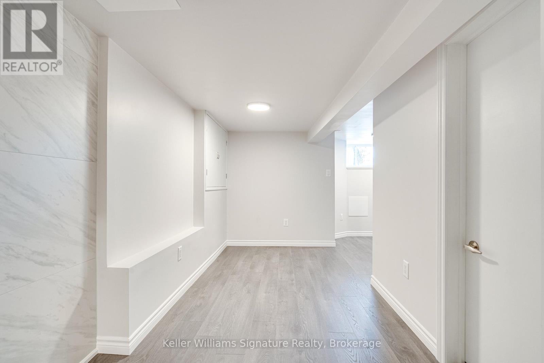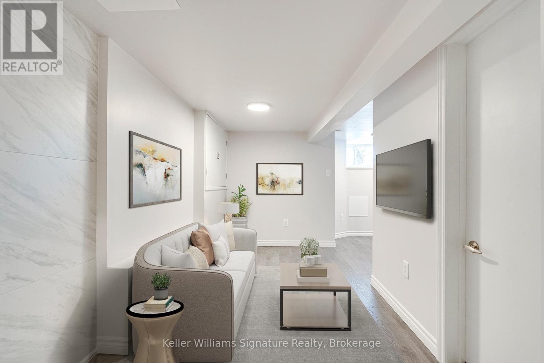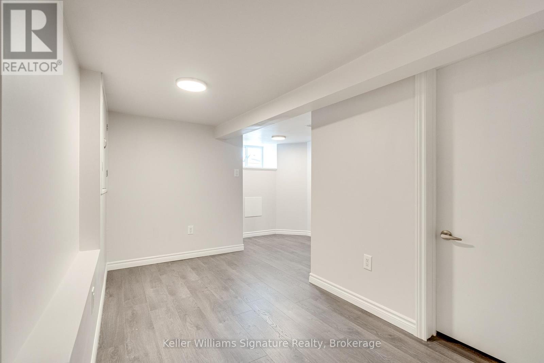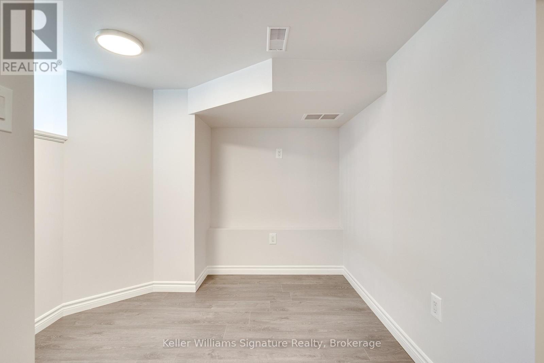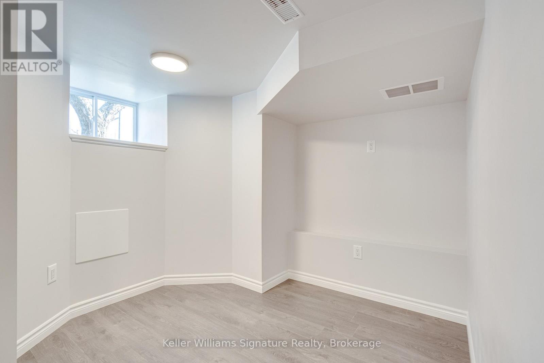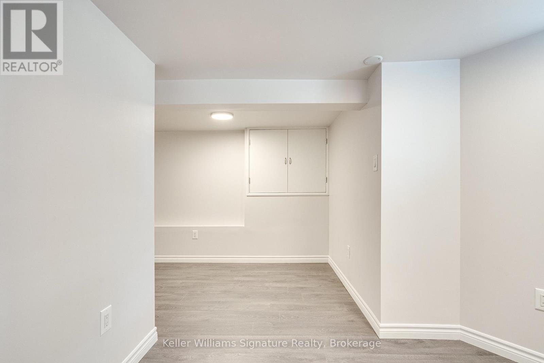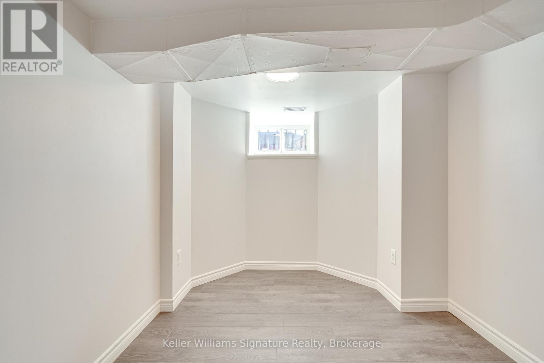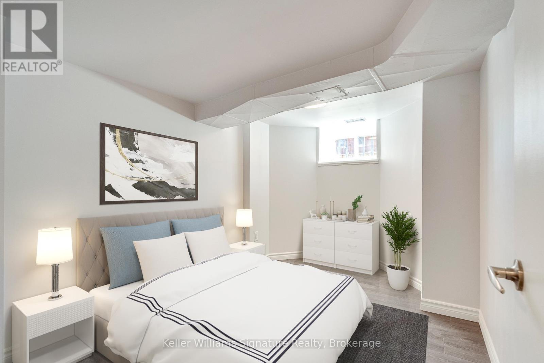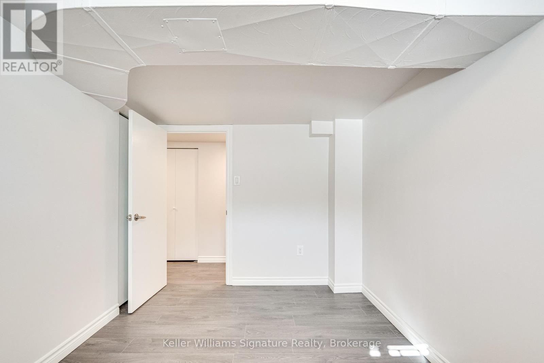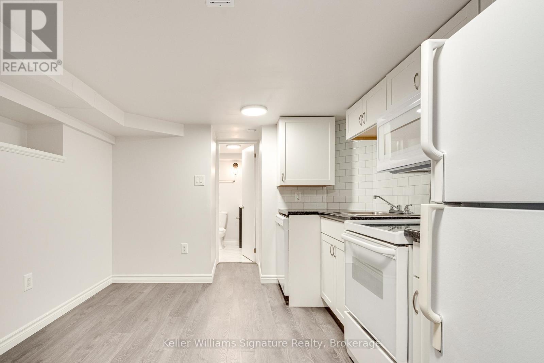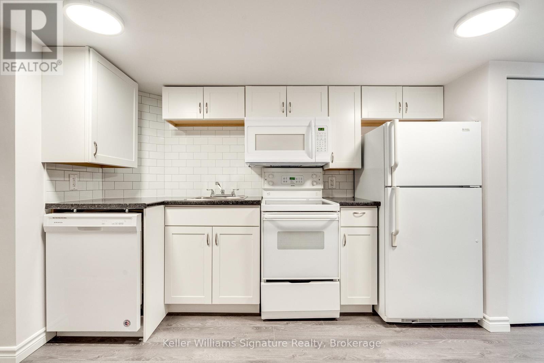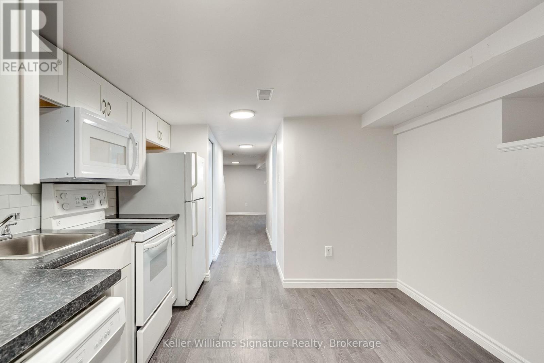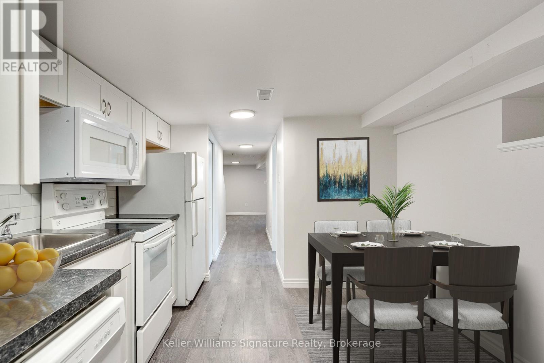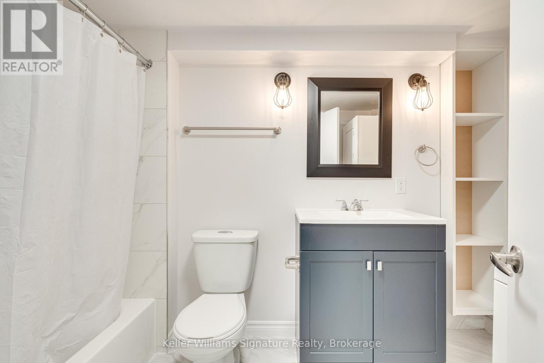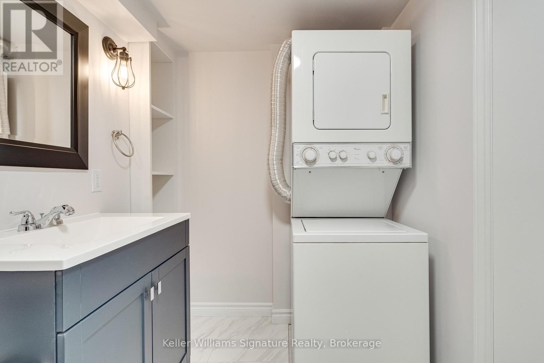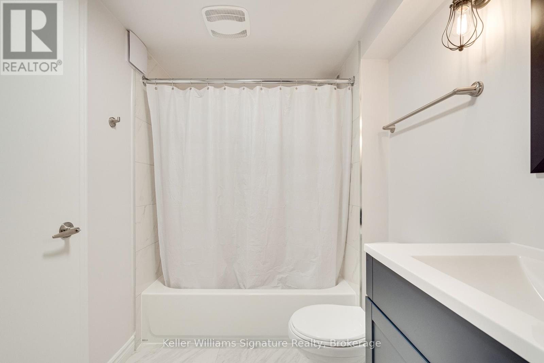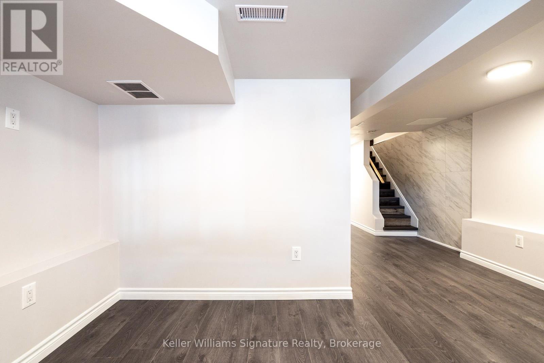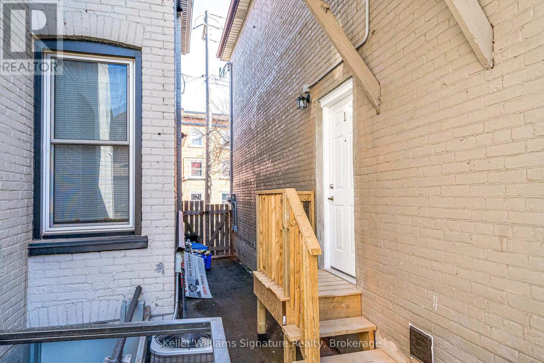Hamilton
Burlington
Niagara
1 - 460 King William Street Hamilton (Landsdale), Ontario L8L 1P9
1 Bedroom
1 Bathroom
Fireplace
Central Air Conditioning
Forced Air
$1,495 Monthly
Experience the ultimate blend of comfort and convenience in this brand-new basement unit in downtown Hamilton! Featuring its own private entrance facing Ashley Street, the unit guarantees privacy with no shared spaces. You'll enjoy modern amenities like an in-suite washer and dryer, central AC and heat, and a dedicated hydro meter for personalized utility billing. Street parking is available, and the prime location provides easy access to downtown Hamilton and public transit. Make this stylish and well-located space your new home! *Some photos are virtually staged* (id:52581)
Property Details
| MLS® Number | X12074441 |
| Property Type | Single Family |
| Community Name | Landsdale |
| Amenities Near By | Hospital, Park, Public Transit, Schools |
| Features | In Suite Laundry |
| Parking Space Total | 1 |
Building
| Bathroom Total | 1 |
| Bedrooms Above Ground | 1 |
| Bedrooms Total | 1 |
| Appliances | Dishwasher, Freezer, Hood Fan, Stove, Washer |
| Basement Development | Finished |
| Basement Type | Full (finished) |
| Construction Style Attachment | Detached |
| Cooling Type | Central Air Conditioning |
| Exterior Finish | Brick |
| Fireplace Present | Yes |
| Foundation Type | Block |
| Heating Fuel | Natural Gas |
| Heating Type | Forced Air |
| Stories Total | 2 |
| Type | House |
| Utility Water | Municipal Water |
Parking
| No Garage | |
| Street |
Land
| Acreage | No |
| Land Amenities | Hospital, Park, Public Transit, Schools |
| Sewer | Sanitary Sewer |
| Size Depth | 64 Ft ,9 In |
| Size Frontage | 24 Ft ,6 In |
| Size Irregular | 24.5 X 64.83 Ft |
| Size Total Text | 24.5 X 64.83 Ft |
Rooms
| Level | Type | Length | Width | Dimensions |
|---|---|---|---|---|
| Basement | Living Room | 3.66 m | 2.13 m | 3.66 m x 2.13 m |
| Basement | Kitchen | 2.95 m | 3.05 m | 2.95 m x 3.05 m |
| Basement | Bedroom | 3.43 m | 2.46 m | 3.43 m x 2.46 m |
| Basement | Bathroom | 3.05 m | 1.68 m | 3.05 m x 1.68 m |
https://www.realtor.ca/real-estate/28148788/1-460-king-william-street-hamilton-landsdale-landsdale


