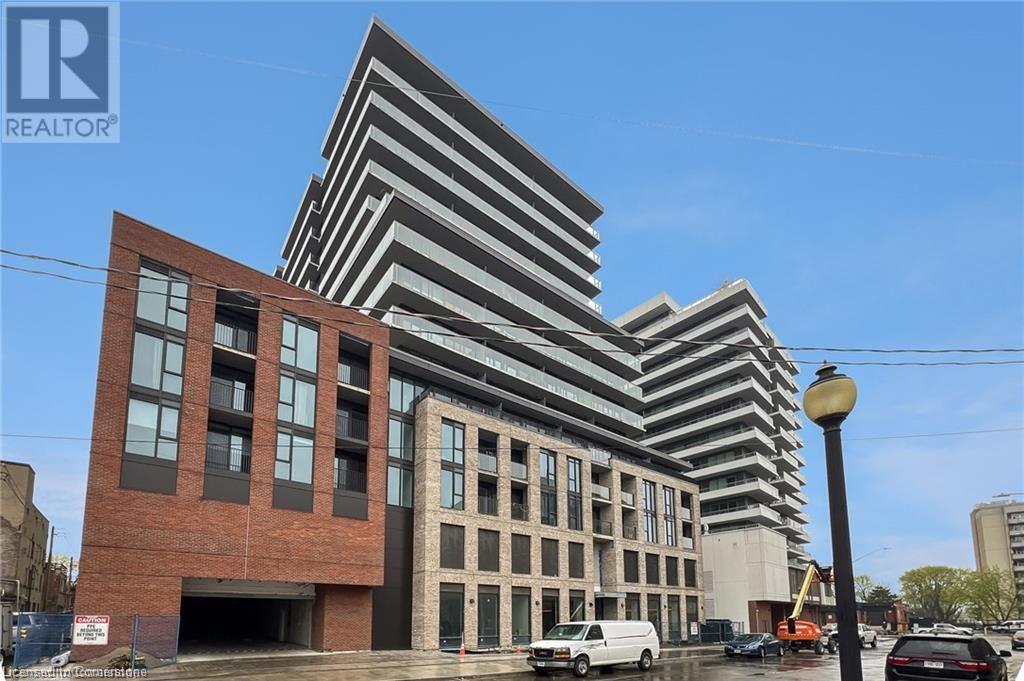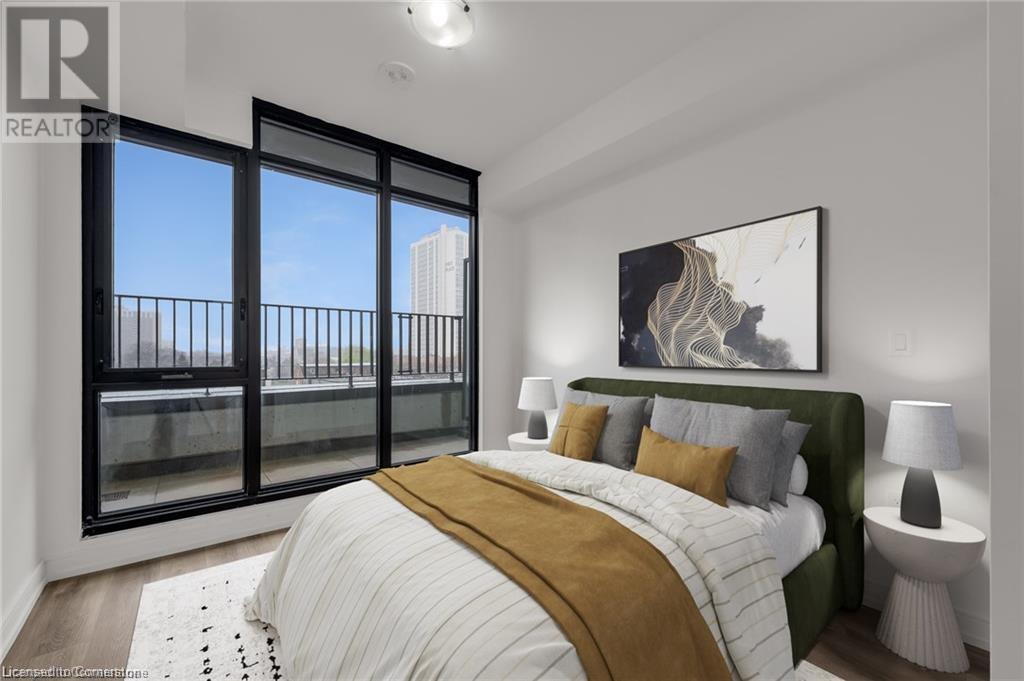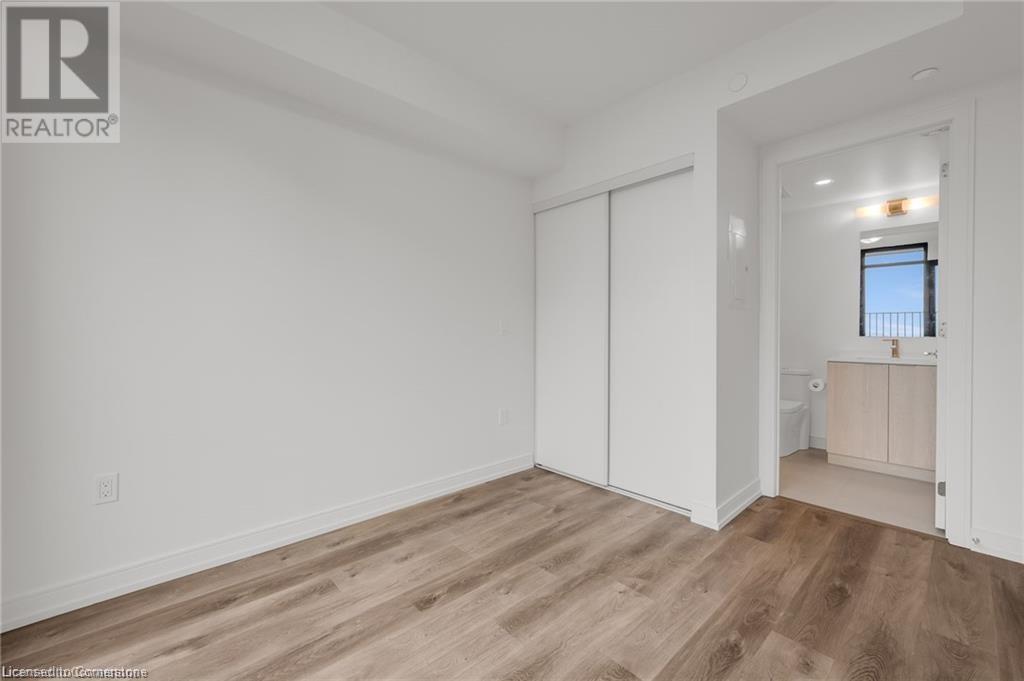Hamilton
Burlington
Niagara
1 Jarvis Street Unit# 526 Hamilton, Ontario L8L 2H7
2 Bedroom
2 Bathroom
788 sqft
Central Air Conditioning
Forced Air
$2,350 Monthly
Insurance, Heat
Welcome to 1 Jarvis, a one-year-old 2-bedroom, 2 bathroom condo in the heart of downtown Hamilton with everything that our new downtown core has to offer. Close to theatre, wonderful eateries, bars cafes and much more. Walking distance to Bay Harbour Go Train to connect with Toronto life. Perfection for business professionals who want the convenience of condo living with spectacular views of the Escarpment. Underground Parking and 24 hour security/concierge! (id:52581)
Property Details
| MLS® Number | 40719039 |
| Property Type | Single Family |
| Amenities Near By | Hospital, Place Of Worship, Schools |
| Equipment Type | Water Heater |
| Features | Balcony |
| Parking Space Total | 1 |
| Rental Equipment Type | Water Heater |
Building
| Bathroom Total | 2 |
| Bedrooms Above Ground | 2 |
| Bedrooms Total | 2 |
| Appliances | Dishwasher, Dryer, Microwave, Refrigerator, Stove, Washer, Garage Door Opener |
| Basement Type | None |
| Construction Style Attachment | Attached |
| Cooling Type | Central Air Conditioning |
| Exterior Finish | Brick |
| Foundation Type | Poured Concrete |
| Heating Fuel | Natural Gas |
| Heating Type | Forced Air |
| Stories Total | 1 |
| Size Interior | 788 Sqft |
| Type | Apartment |
| Utility Water | Municipal Water |
Parking
| Underground | |
| None |
Land
| Acreage | No |
| Land Amenities | Hospital, Place Of Worship, Schools |
| Sewer | Municipal Sewage System |
| Size Total Text | Unknown |
| Zoning Description | D3 |
Rooms
| Level | Type | Length | Width | Dimensions |
|---|---|---|---|---|
| Main Level | 4pc Bathroom | Measurements not available | ||
| Main Level | 3pc Bathroom | Measurements not available | ||
| Main Level | Bedroom | 9'10'' x 8'10'' | ||
| Main Level | Primary Bedroom | 11'8'' x 9'3'' | ||
| Main Level | Living Room/dining Room | 12'2'' x 11'2'' | ||
| Main Level | Kitchen | 11'2'' x 11'5'' |
https://www.realtor.ca/real-estate/28183042/1-jarvis-street-unit-526-hamilton



















