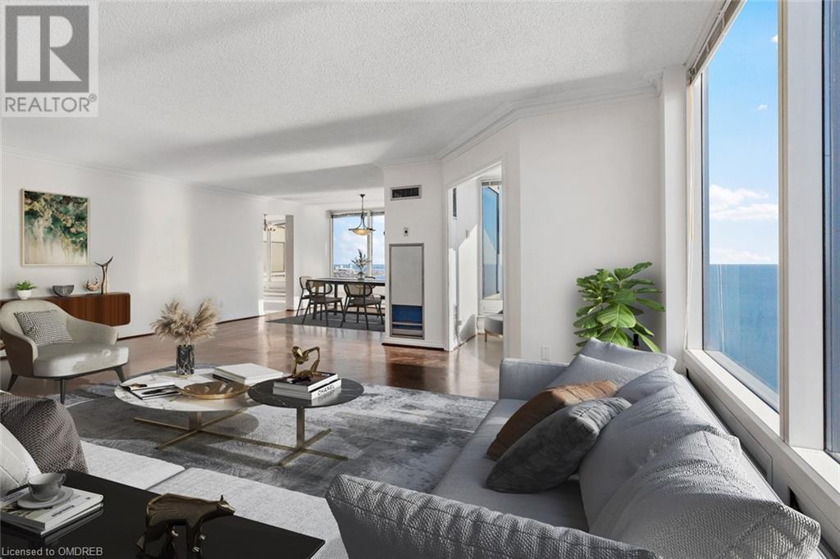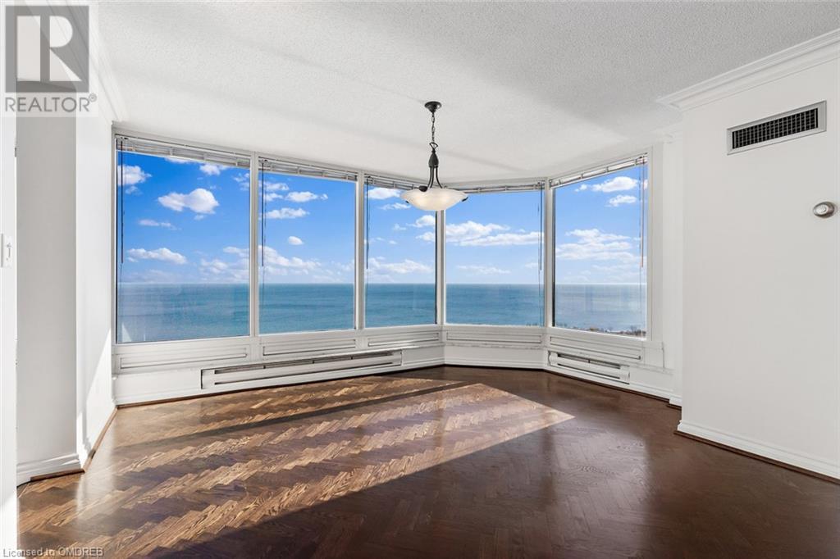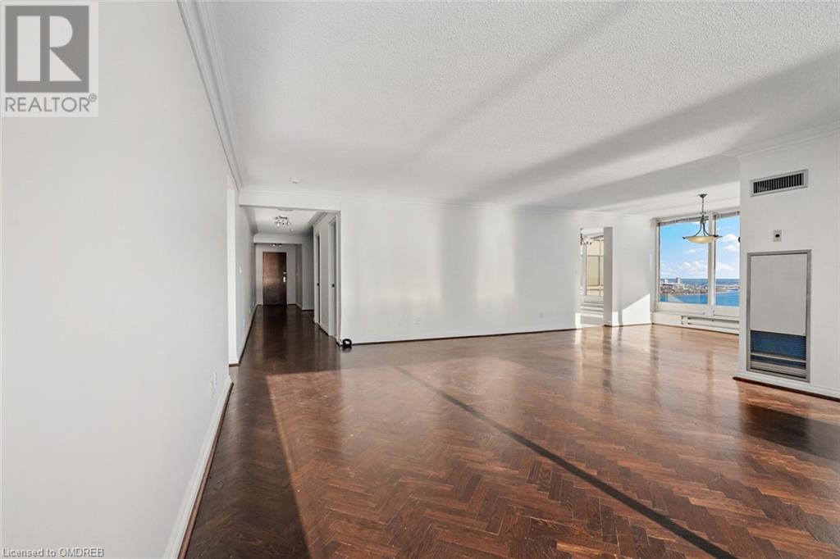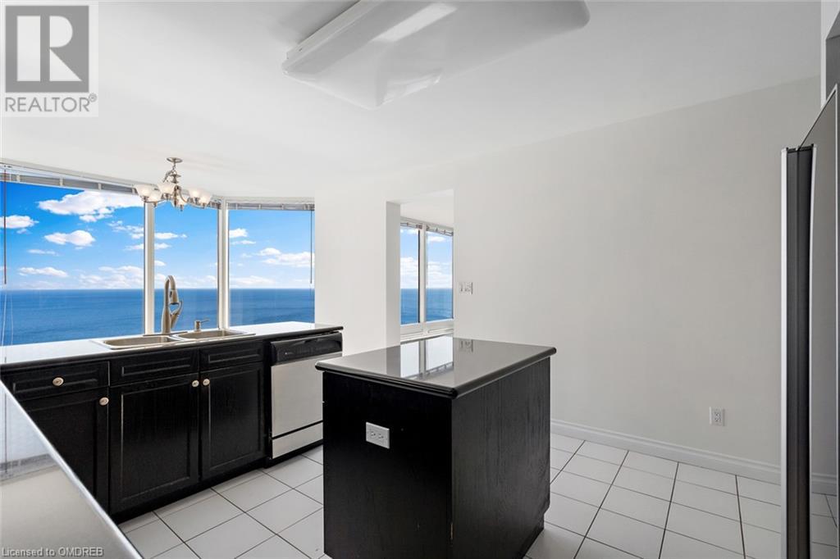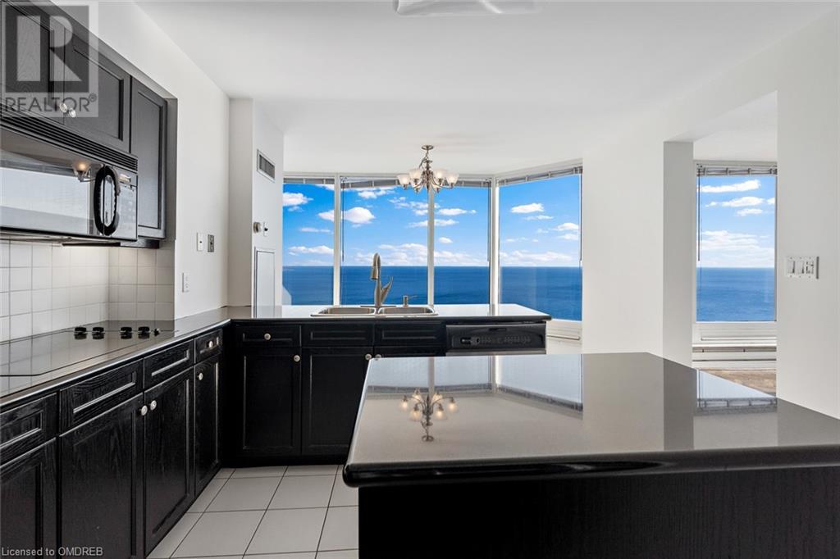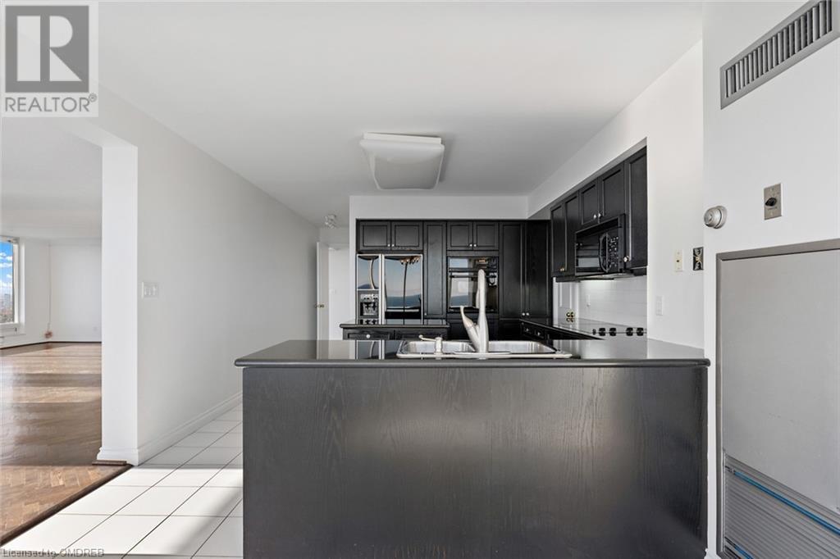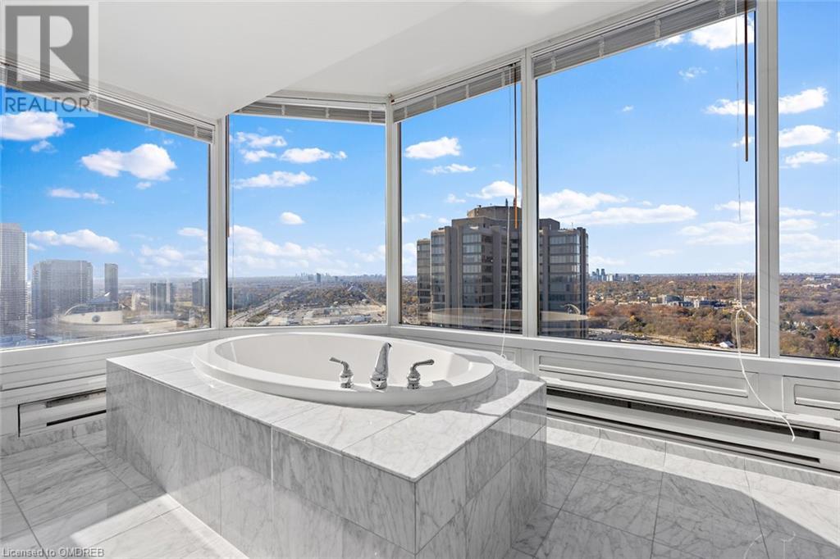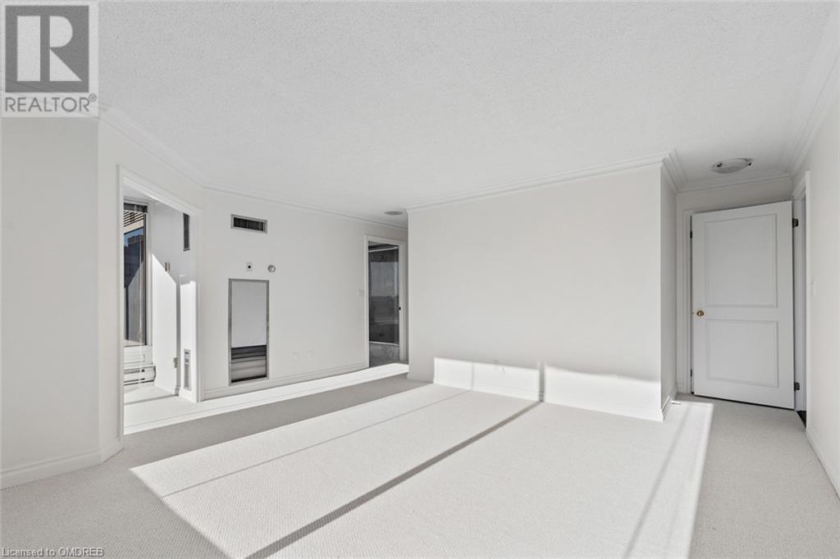Hamilton
Burlington
Niagara
1 Palace Pier Court Unit# 4406 Toronto, Ontario M8V 3W9
$1,899,000Maintenance,
$2,101.86 Monthly
Maintenance,
$2,101.86 MonthlyStep into a world of elegance and tranquility at this stunning corner suite in the iconic Palace Place. With 1,986 square feet of thoughtfully designed living space, this residence offers unobstructed waterfront views over Humber Bay and Lake Ontario, bringing the serenity of nature right into your home. This coveted Fitzgerald 1 floor plan is known for its bright, open design, featuring floor-to-ceiling windows that flood the space with natural light. The expansive living and dining areas provide plenty of room to relax or entertain, freshly painted in neutral tones. There is a full sized eat-in kitchen with walk in pantry. The split-bedroom layout ensures maximum privacy, with two spacious bedrooms and 2.5 beautifully appointed bathrooms. The expansive primary suite offers a luxurious ensuite and ample closet space, while the guest suite is complete with its own ensuite—perfect for hosting family and friends. Living at Palace Pier is like living in a five-star resort with 24-hour concierge and valet parking for your convenience. Five acres of beautifully landscaped grounds with sundecks, BBQ areas, and walking trails. A 47th-floor amenity space with panoramic city views, a party room, library, games room, and lounge. A state-of-the-art fitness centre, indoor pool, sauna, steam room, and even indoor golf ranges. For ease and comfort, Palace Place also offers six guest suites, on-site spa services, a convenience store, and a private shuttle to Toronto's downtown financial district, and local shopping malls. This is Hotel Style Living at its finest. Escape and Let this lifestyle be your Haven. (id:52581)
Property Details
| MLS® Number | 40678397 |
| Property Type | Single Family |
| Amenities Near By | Beach, Marina, Public Transit |
| Features | Cul-de-sac, Southern Exposure |
| Parking Space Total | 2 |
| Storage Type | Locker |
| View Type | Direct Water View |
| Water Front Name | Lake Ontario |
| Water Front Type | Waterfront |
Building
| Bathroom Total | 3 |
| Bedrooms Above Ground | 2 |
| Bedrooms Total | 2 |
| Amenities | Exercise Centre, Guest Suite |
| Appliances | Dishwasher, Dryer, Stove, Washer, Microwave Built-in, Window Coverings |
| Basement Type | None |
| Construction Style Attachment | Attached |
| Cooling Type | Central Air Conditioning |
| Exterior Finish | Concrete |
| Half Bath Total | 1 |
| Heating Type | Baseboard Heaters, Forced Air |
| Stories Total | 1 |
| Size Interior | 1986 Sqft |
| Type | Apartment |
| Utility Water | Municipal Water |
Parking
| Underground | |
| Covered |
Land
| Access Type | Road Access |
| Acreage | No |
| Land Amenities | Beach, Marina, Public Transit |
| Sewer | Municipal Sewage System |
| Size Total Text | Unknown |
| Surface Water | Lake |
| Zoning Description | Res |
Rooms
| Level | Type | Length | Width | Dimensions |
|---|---|---|---|---|
| Main Level | 2pc Bathroom | Measurements not available | ||
| Main Level | 4pc Bathroom | Measurements not available | ||
| Main Level | Full Bathroom | Measurements not available | ||
| Main Level | Sunroom | 7'1'' x 7'1'' | ||
| Main Level | Sunroom | 7'1'' x 7'1'' | ||
| Main Level | Bedroom | 15'5'' x 9'2'' | ||
| Main Level | Primary Bedroom | 16'5'' x 14'10'' | ||
| Main Level | Breakfast | 7'3'' x 12'0'' | ||
| Main Level | Kitchen | 12'11'' x 12'0'' | ||
| Main Level | Dining Room | 11'7'' x 14'4'' | ||
| Main Level | Living Room | 16'7'' x 21'11'' |
https://www.realtor.ca/real-estate/27661449/1-palace-pier-court-unit-4406-toronto




