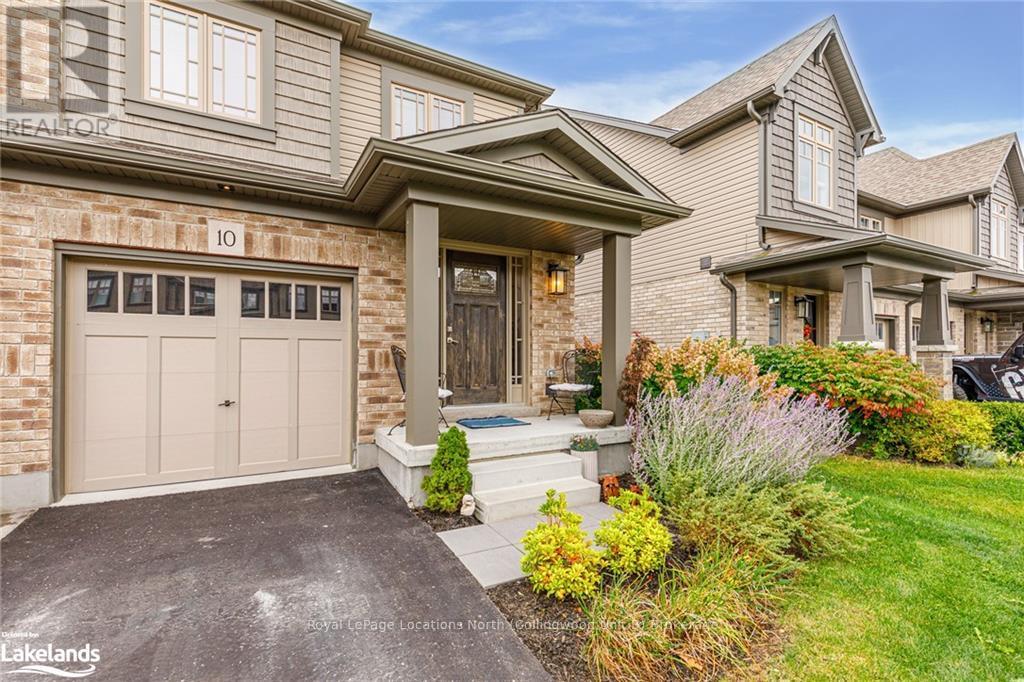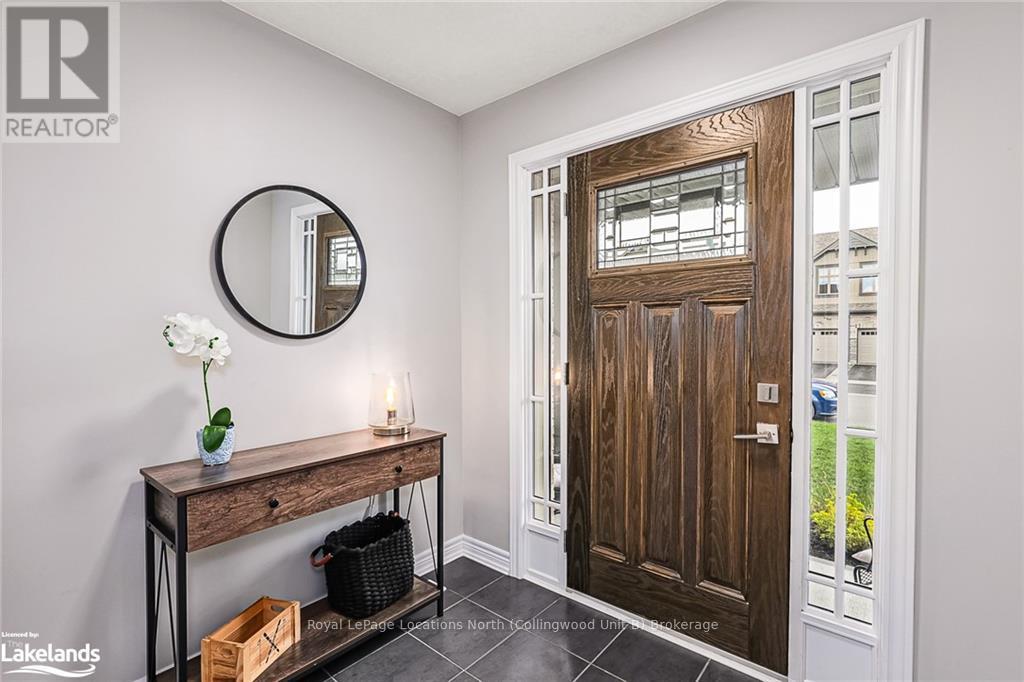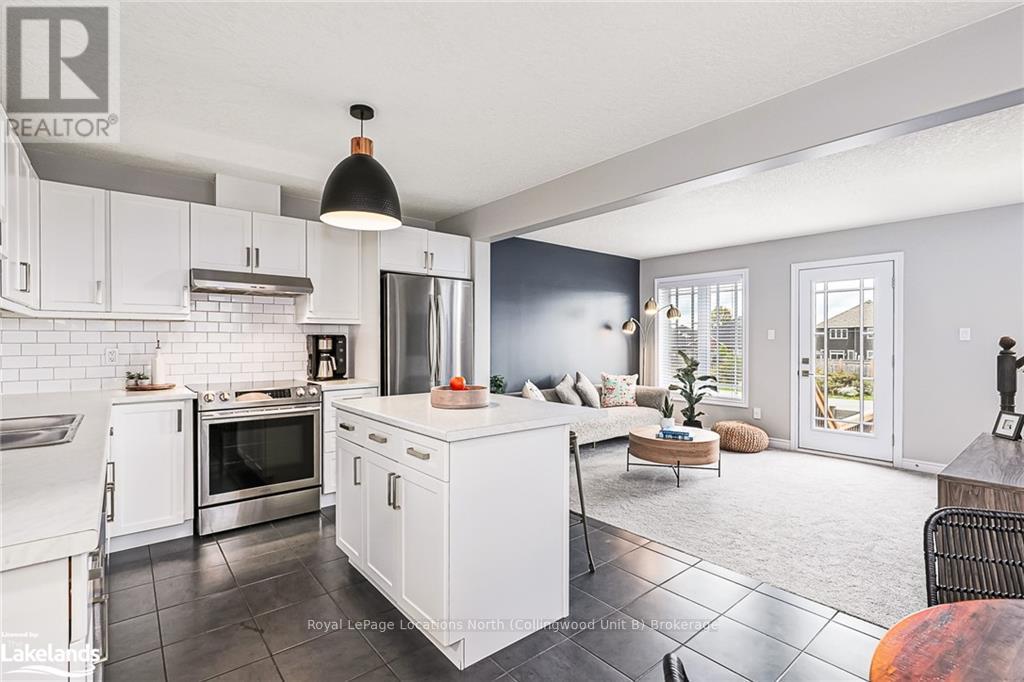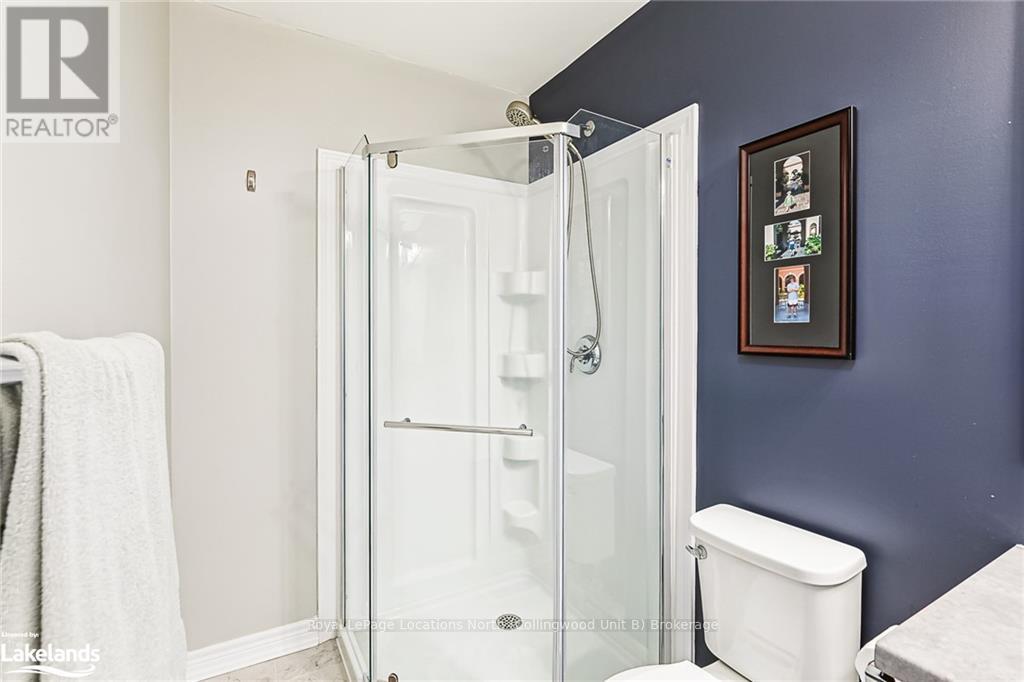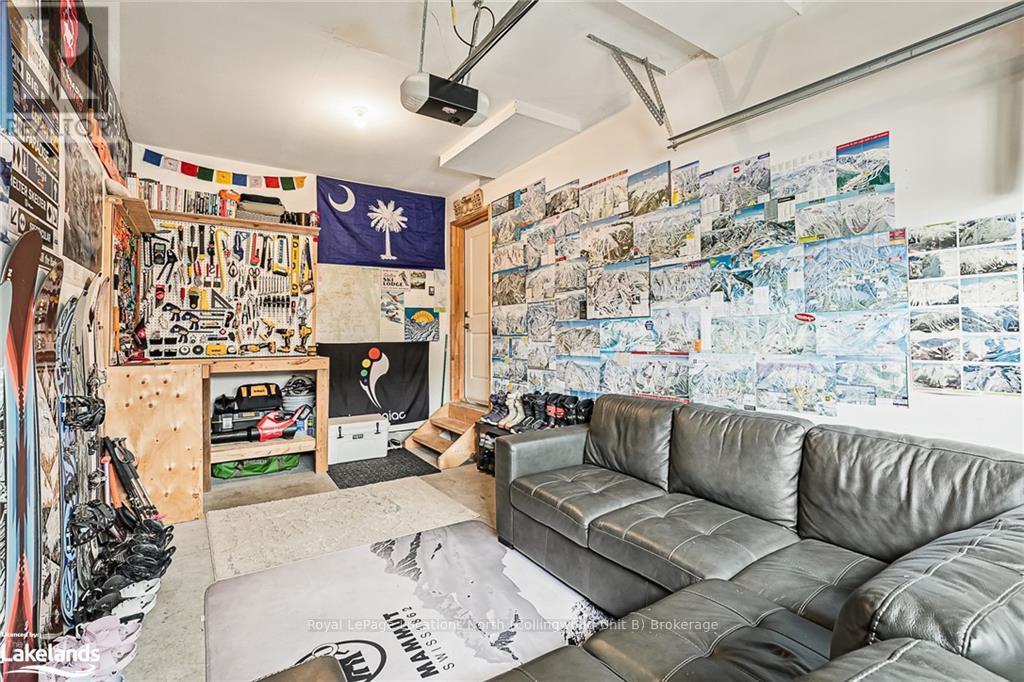Hamilton
Burlington
Niagara
10 Foley Crescent Collingwood, Ontario L9Y 3B7
$789,000
Discover your new home in desirable Summit View, crafted by Devonleigh Homes. This beautiful fully furnished 3-bedroom, 3-bathroom townhouse combines modern comfort with inviting spaces.\r\nAs you step inside, you’ll find a convenient entrance with a closet, a 2-piece bathroom, and access to the built-in garage. The heart of the home features a stylish kitchen equipped with stainless steel appliances, a chic tiled backsplash, and a spacious island—perfect for both cooking and entertaining. The cozy living room is adorned with carpet and offers access to a lovely deck that overlooks the backyard, providing a perfect spot for relaxation or outdoor gatherings.\r\nUpstairs, the master suite offers plush carpeting, a 2-piece closet, and a large 3-piece bathroom complete with an impressive shower. Two additional generous bedrooms provide ample space, one featuring a walk-in closet and the other with a 2-piece closet. The main bathroom is designed for relaxation, featuring a bathtub with a shower, sink, and toilet.\r\nThe unfinished basement holds potential for your personal touch and includes a laundry area with a tub, washer, and dryer.\r\nDon’t miss this opportunity to make 10 Foley Crescent your new home. Schedule a visit today and experience all this beautiful townhouse has to offer! (id:52581)
Property Details
| MLS® Number | S10438488 |
| Property Type | Single Family |
| Community Name | Collingwood |
| Parking Space Total | 3 |
| Structure | Deck, Porch |
Building
| Bathroom Total | 3 |
| Bedrooms Above Ground | 3 |
| Bedrooms Total | 3 |
| Appliances | Dishwasher, Dryer, Range, Refrigerator, Stove, Washer |
| Basement Development | Unfinished |
| Basement Type | Full (unfinished) |
| Construction Style Attachment | Attached |
| Cooling Type | Central Air Conditioning, Air Exchanger |
| Exterior Finish | Shingles, Brick |
| Foundation Type | Concrete |
| Half Bath Total | 1 |
| Heating Fuel | Natural Gas |
| Heating Type | Forced Air |
| Stories Total | 2 |
| Type | Row / Townhouse |
| Utility Water | Municipal Water |
Parking
| Attached Garage |
Land
| Acreage | No |
| Sewer | Sanitary Sewer |
| Size Depth | 101 Ft ,7 In |
| Size Frontage | 25 Ft ,6 In |
| Size Irregular | 25.52 X 101.6 Ft |
| Size Total Text | 25.52 X 101.6 Ft|under 1/2 Acre |
| Zoning Description | R3 51 |
Rooms
| Level | Type | Length | Width | Dimensions |
|---|---|---|---|---|
| Second Level | Primary Bedroom | 3.53 m | 4.27 m | 3.53 m x 4.27 m |
| Second Level | Primary Bedroom | 3.53 m | 4.27 m | 3.53 m x 4.27 m |
| Second Level | Bedroom | 4.67 m | 2.57 m | 4.67 m x 2.57 m |
| Second Level | Bedroom | 4.67 m | 2.57 m | 4.67 m x 2.57 m |
| Second Level | Bedroom | 3.33 m | 1.7 m | 3.33 m x 1.7 m |
| Second Level | Bedroom | 3.33 m | 1.7 m | 3.33 m x 1.7 m |
| Second Level | Other | Measurements not available | ||
| Second Level | Other | Measurements not available | ||
| Second Level | Bathroom | Measurements not available | ||
| Second Level | Bathroom | Measurements not available | ||
| Main Level | Kitchen | 3.15 m | 3.2 m | 3.15 m x 3.2 m |
| Main Level | Living Room | 3.3 m | 4.27 m | 3.3 m x 4.27 m |
| Main Level | Living Room | 3.3 m | 4.27 m | 3.3 m x 4.27 m |
| Main Level | Dining Room | 3.15 m | 2.26 m | 3.15 m x 2.26 m |
| Main Level | Dining Room | 3.15 m | 2.26 m | 3.15 m x 2.26 m |
| Main Level | Bathroom | Measurements not available | ||
| Main Level | Bathroom | Measurements not available |
https://www.realtor.ca/real-estate/27574117/10-foley-crescent-collingwood-collingwood


