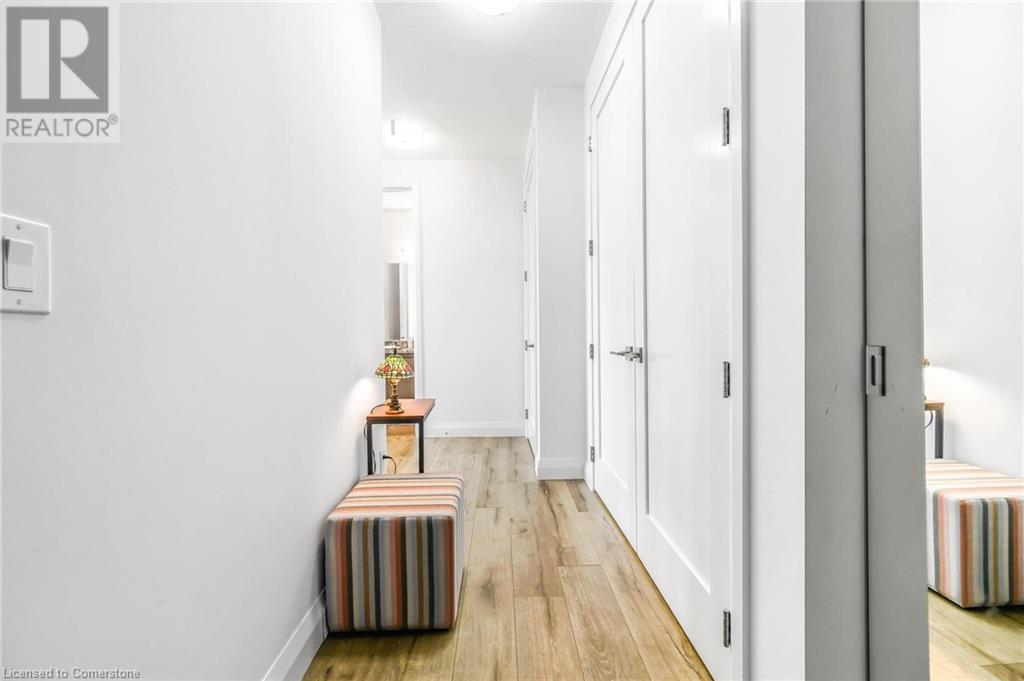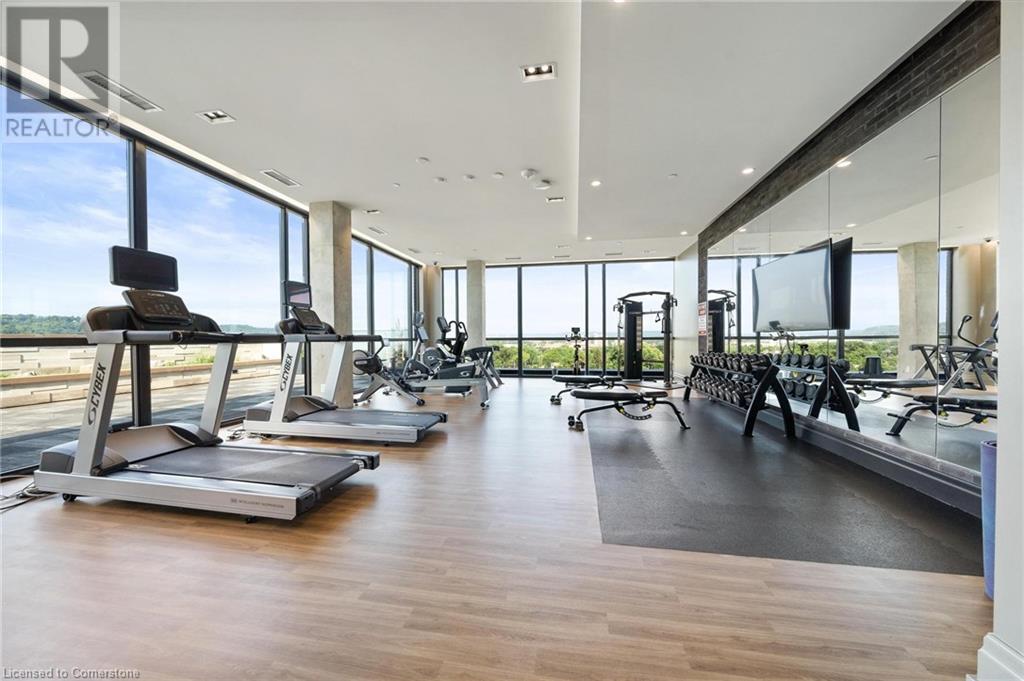Hamilton
Burlington
Niagara
101 Locke Street S Unit# 412 Hamilton, Ontario L8P 4A6
$3,100 Monthly
This stunning unit at 101 Locke Street S offers 918 sq. ft. of modern, open-concept living space with floor-to-ceiling windows. Featuring 2 bedrooms, 2 bathrooms (one 4-piece and one 3-piece), in-suite laundry, and stainless steel appliances, this home is designed for both comfort and style. Enjoy a large balcony with beautiful views, plus the convenience of 1 parking spot. The building offers top-tier amenities, including a massive rooftop terrace with built-in BBQs, a lounge/game room, gym, and an outdoor pilates/yoga area—all set against a stunning city backdrop. Located on vibrant Locke Street South, you're steps from shops, restaurants, and cafés, with easy access to parks, trails, schools, and Highway 403. A perfect blend of luxury and convenience! (id:52581)
Property Details
| MLS® Number | 40703598 |
| Property Type | Single Family |
| Amenities Near By | Golf Nearby, Hospital, Park, Place Of Worship, Public Transit, Schools |
| Community Features | Community Centre |
| Features | Balcony, Automatic Garage Door Opener |
| Parking Space Total | 1 |
| Storage Type | Locker |
Building
| Bathroom Total | 2 |
| Bedrooms Above Ground | 2 |
| Bedrooms Total | 2 |
| Amenities | Exercise Centre, Party Room |
| Appliances | Dishwasher, Stove, Microwave Built-in |
| Basement Type | None |
| Constructed Date | 2019 |
| Construction Style Attachment | Attached |
| Cooling Type | Central Air Conditioning |
| Exterior Finish | Stucco |
| Heating Fuel | Natural Gas |
| Stories Total | 1 |
| Size Interior | 918 Sqft |
| Type | Apartment |
| Utility Water | Municipal Water |
Parking
| Underground | |
| None |
Land
| Access Type | Highway Access, Highway Nearby |
| Acreage | No |
| Land Amenities | Golf Nearby, Hospital, Park, Place Of Worship, Public Transit, Schools |
| Sewer | Municipal Sewage System |
| Size Total Text | Unknown |
| Zoning Description | C5a |
Rooms
| Level | Type | Length | Width | Dimensions |
|---|---|---|---|---|
| Main Level | Bedroom | 9'9'' x 10'6'' | ||
| Main Level | Kitchen/dining Room | 14'1'' x 19'10'' | ||
| Main Level | Living Room/dining Room | 14'1'' x 19'10'' | ||
| Main Level | Full Bathroom | Measurements not available | ||
| Main Level | Primary Bedroom | 11'6'' x 9'10'' | ||
| Main Level | 4pc Bathroom | Measurements not available | ||
| Main Level | Laundry Room | Measurements not available | ||
| Main Level | Foyer | Measurements not available |
https://www.realtor.ca/real-estate/28064989/101-locke-street-s-unit-412-hamilton





















































