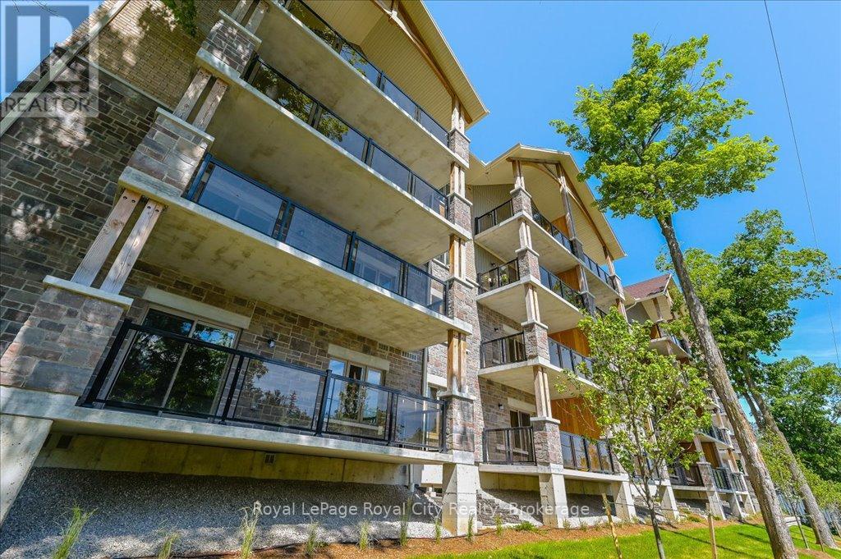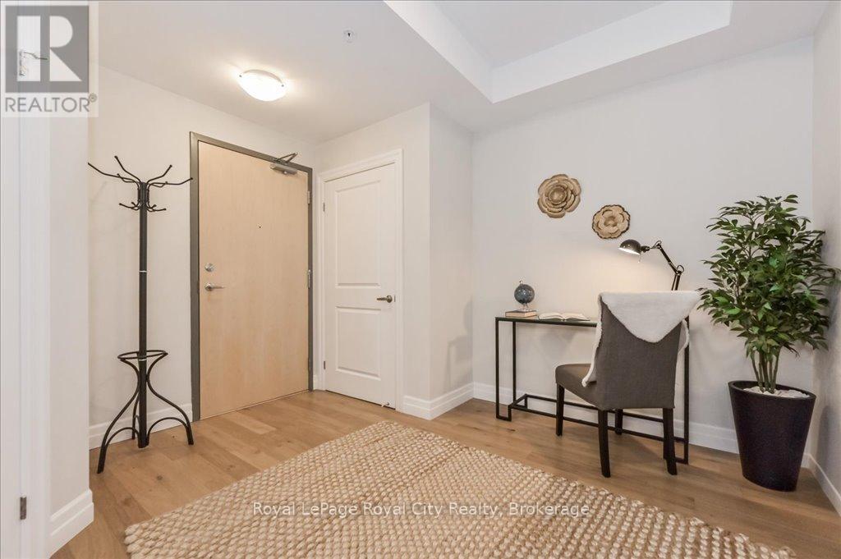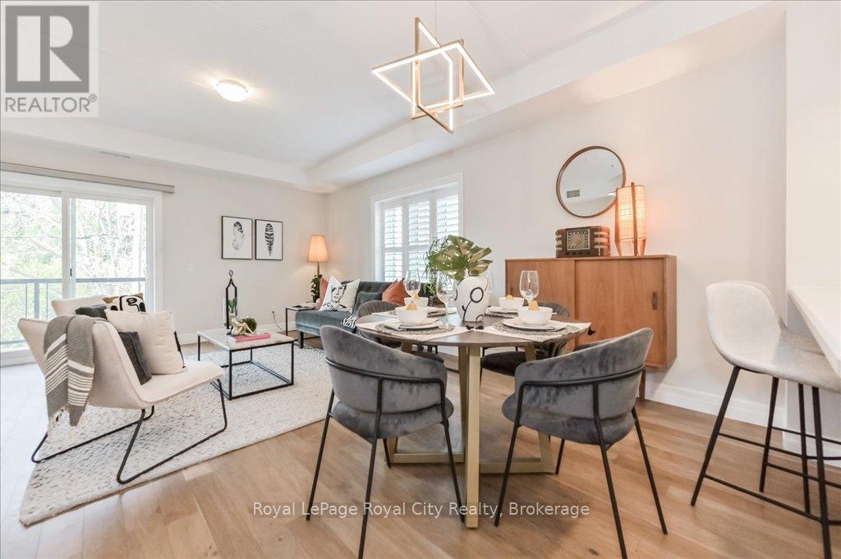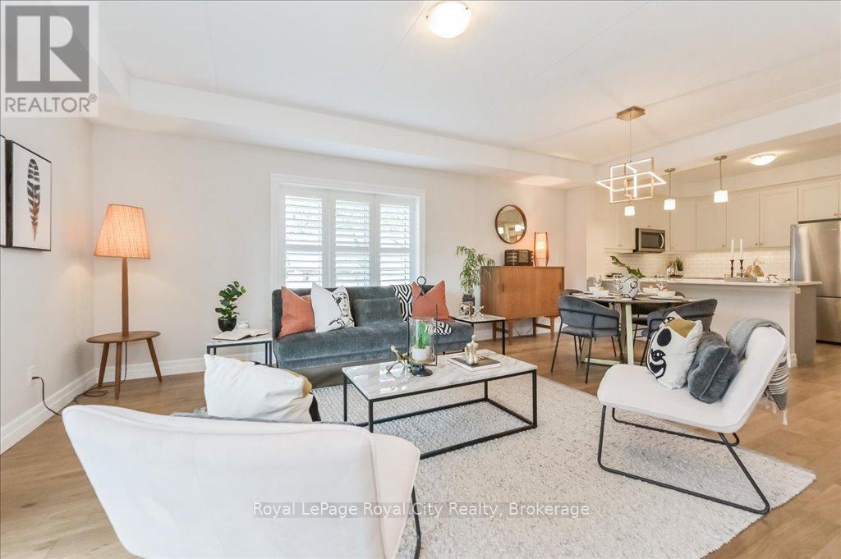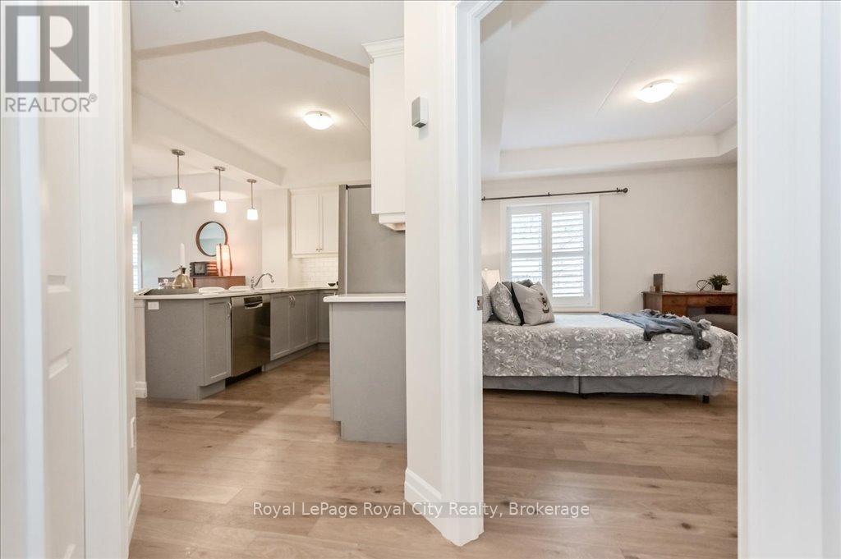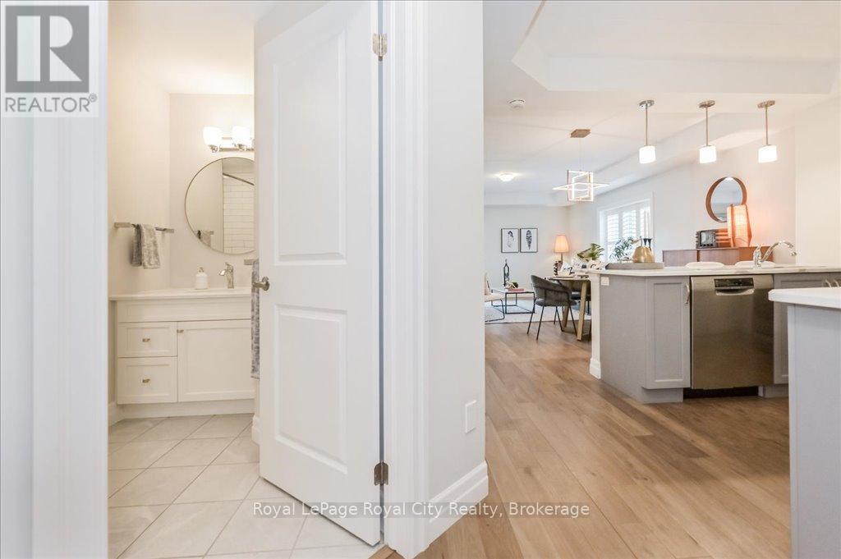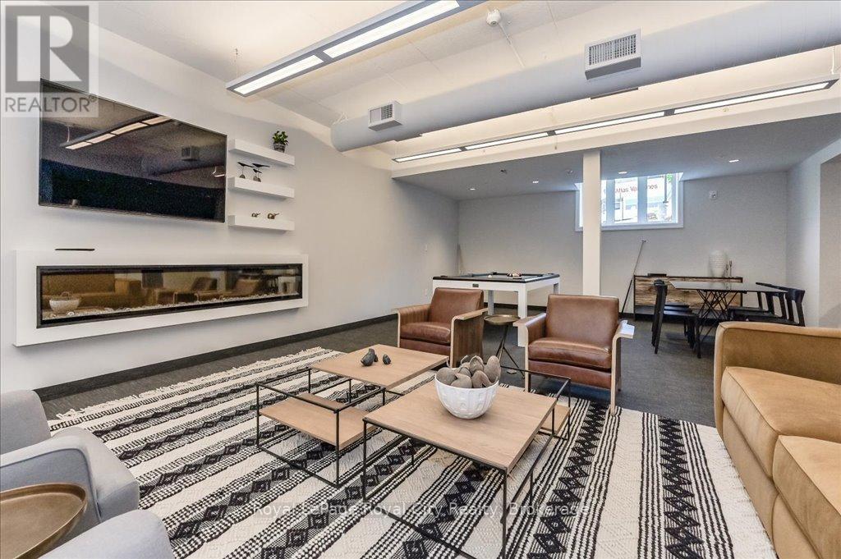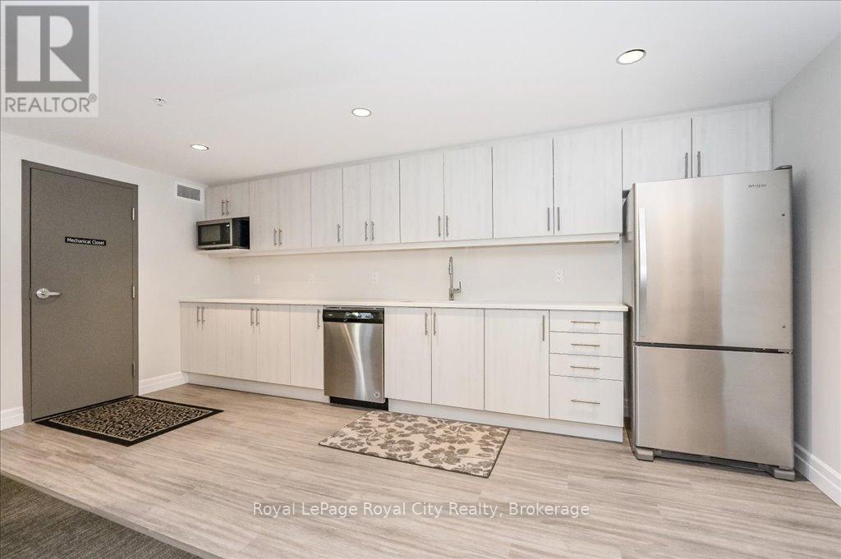Hamilton
Burlington
Niagara
103 - 19 Stumpf Street Centre Wellington (Elora/salem), Ontario N0B 1S0
$799,900Maintenance, Heat, Parking, Insurance, Common Area Maintenance
$714.15 Monthly
Maintenance, Heat, Parking, Insurance, Common Area Maintenance
$714.15 MonthlyWelcome to Elora Heights. The community and its buildings are beautifully situated beside the magnificent Elora Gorge. A short walk away from the cafes, artisans and eclectic shops of Elora, a lovely village full of historical charm and small town friendliness. This first floor Islay model is a CORNER UNIT offering over 1250 square feet of spacious living area, including 2 bedrooms plus den and 2 full bathrooms with large primary bedroom and ensuite. Windows on two sides means lots of natural light. It also features a huge 200 square foot balcony with panoramic views over the Gorge. And sunset views too. Lots of upgrades in this suite including upgraded kitchen cabinetry & countertops, engineered hardwood flooring and upgraded ensuite. Heated indoor parking and storage room included. (id:52581)
Property Details
| MLS® Number | X12104673 |
| Property Type | Single Family |
| Community Name | Elora/Salem |
| Community Features | Pet Restrictions |
| Features | Balcony, In Suite Laundry |
| Parking Space Total | 1 |
| View Type | River View |
Building
| Bathroom Total | 2 |
| Bedrooms Above Ground | 2 |
| Bedrooms Total | 2 |
| Age | 6 To 10 Years |
| Amenities | Separate Heating Controls, Storage - Locker |
| Appliances | Dishwasher, Dryer, Microwave, Hood Fan, Stove, Washer, Refrigerator |
| Cooling Type | Central Air Conditioning |
| Exterior Finish | Stone, Brick |
| Heating Fuel | Natural Gas |
| Heating Type | Forced Air |
| Size Interior | 1200 - 1399 Sqft |
| Type | Apartment |
Parking
| Underground | |
| Garage |
Land
| Acreage | No |
Rooms
| Level | Type | Length | Width | Dimensions |
|---|---|---|---|---|
| Main Level | Bathroom | 4.05 m | 1.74 m | 4.05 m x 1.74 m |
| Main Level | Bathroom | 2.64 m | 2.41 m | 2.64 m x 2.41 m |
| Main Level | Bedroom | 4.55 m | 3.48 m | 4.55 m x 3.48 m |
| Main Level | Dining Room | 3.99 m | 1.8 m | 3.99 m x 1.8 m |
| Main Level | Kitchen | 3.99 m | 2.7 m | 3.99 m x 2.7 m |
| Main Level | Living Room | 4.75 m | 4.86 m | 4.75 m x 4.86 m |
| Main Level | Primary Bedroom | 4.87 m | 3.84 m | 4.87 m x 3.84 m |
| Main Level | Den | 3.48 m | 2.6 m | 3.48 m x 2.6 m |


