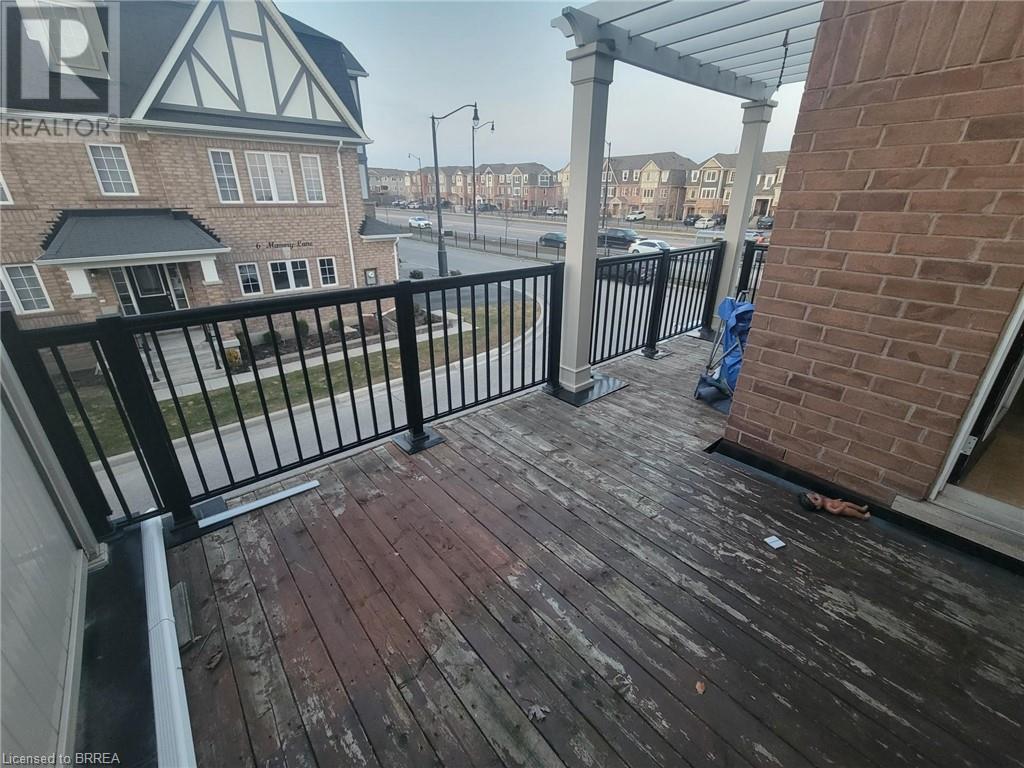Hamilton
Burlington
Niagara
103 Bleasdale Avenue Brampton, Ontario L7A 0V9
$3,200 Monthly
This exceptional 3-storey townhouse is the perfect blend of comfort, style, and convenience. With 3 generously sized bedrooms and 2 full 4-piece bathrooms, this home offers ample space for families or professionals. The large walk-out balcony is an ideal spot for enjoying the outdoors, whether you're relaxing or entertaining guests. The abundance of windows throughout the home ensures it is bathed in natural light, creating a warm and inviting atmosphere.The spacious bedrooms provide a peaceful retreat, and the 1.5-car garage offers plenty of room for parking and additional storage. Situated on a highly desirable corner lot, you'll enjoy added privacy and convenience, with ample street parking available for visitors.For those who commute, this townhouse couldn't be in a better location just minutes from the Go Station, making your daily travel quick and easy. Whether you're heading to work or exploring the area, you'll appreciate the unbeatable convenience of this prime spot.Don't miss out on this fantastic rental opportunity schedule a viewing today and make this dream home yours (id:52581)
Property Details
| MLS® Number | 40710433 |
| Property Type | Single Family |
| Features | Corner Site, Balcony |
| Parking Space Total | 2 |
Building
| Bathroom Total | 2 |
| Bedrooms Above Ground | 3 |
| Bedrooms Total | 3 |
| Appliances | Dishwasher, Dryer, Refrigerator, Stove, Water Meter, Washer, Hood Fan, Window Coverings, Garage Door Opener |
| Architectural Style | 3 Level |
| Basement Type | None |
| Construction Style Attachment | Attached |
| Cooling Type | Central Air Conditioning |
| Exterior Finish | Brick, Vinyl Siding |
| Heating Fuel | Natural Gas |
| Heating Type | Forced Air |
| Stories Total | 3 |
| Size Interior | 2100 Sqft |
| Type | Apartment |
| Utility Water | Municipal Water |
Parking
| Attached Garage |
Land
| Acreage | No |
| Sewer | Municipal Sewage System |
| Size Depth | 62 Ft |
| Size Frontage | 31 Ft |
| Size Total Text | Unknown |
| Zoning Description | R3e-2205 |
Rooms
| Level | Type | Length | Width | Dimensions |
|---|---|---|---|---|
| Second Level | Dining Room | 11'0'' x 18'0'' | ||
| Second Level | Kitchen | 13'0'' x 11'0'' | ||
| Second Level | Laundry Room | 4'9'' x 4'2'' | ||
| Second Level | Living Room | 19'9'' x 11'7'' | ||
| Third Level | 4pc Bathroom | 7'9'' x 6'4'' | ||
| Third Level | Primary Bedroom | 14'7'' x 12'7'' | ||
| Third Level | Bedroom | 7'9'' x 11'5'' | ||
| Third Level | Bedroom | 8'9'' x 12'2'' | ||
| Main Level | 4pc Bathroom | 5'6'' x 5'6'' | ||
| Main Level | Family Room | 19'0'' x 11'7'' |
https://www.realtor.ca/real-estate/28075713/103-bleasdale-avenue-brampton









