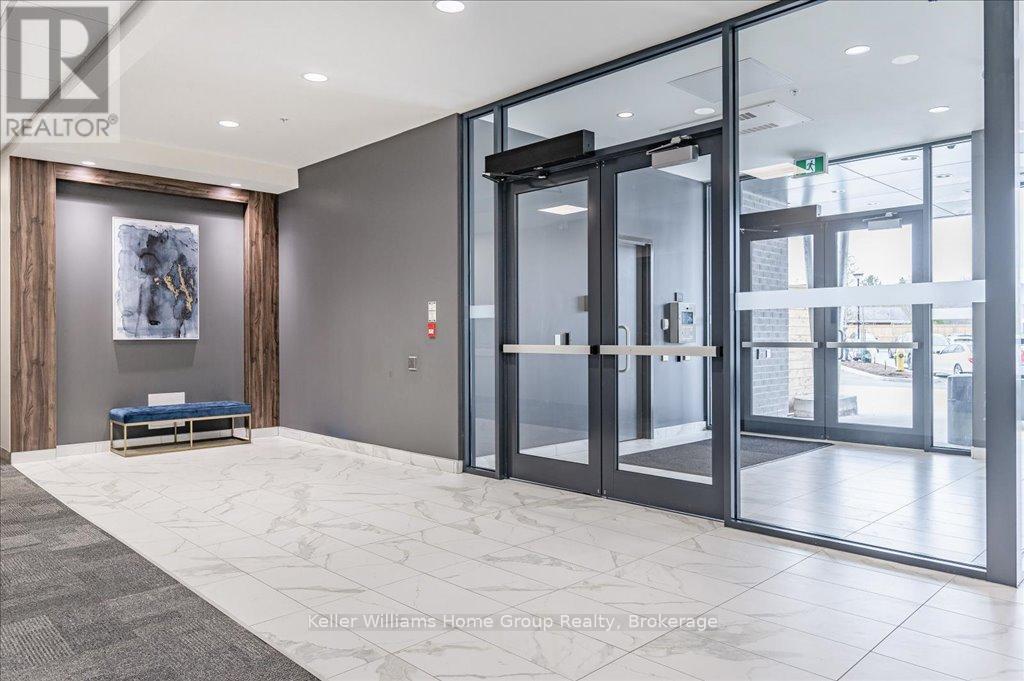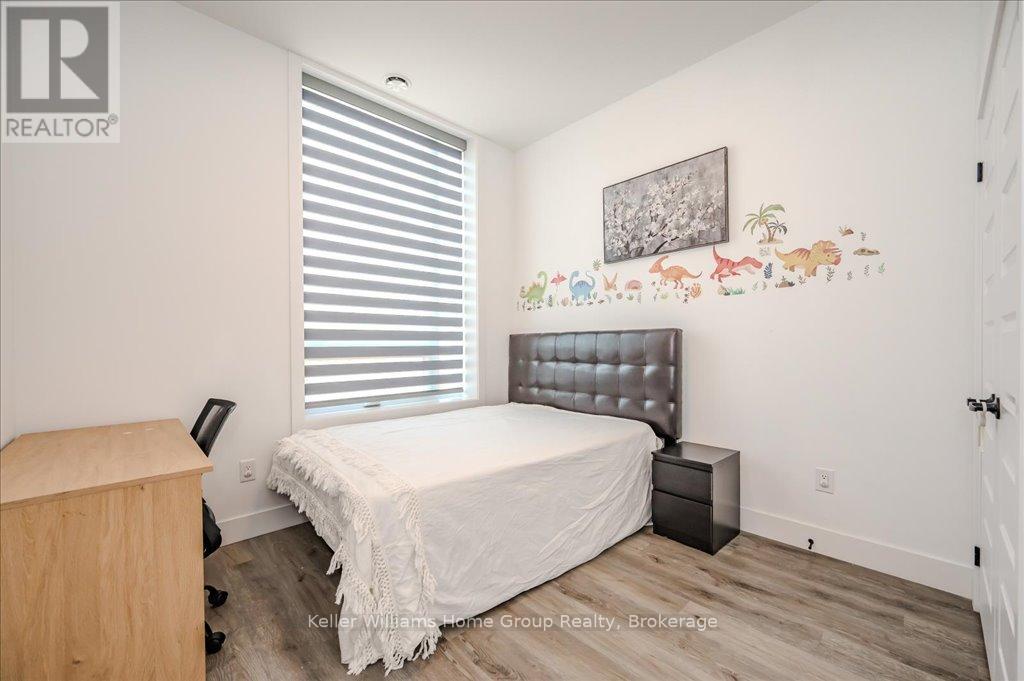Hamilton
Burlington
Niagara
105 - 26 Lowes Road W Guelph (Clairfields/hanlon Business Park), Ontario N1G 0H4
$2,450 Monthly
Maintenance,
$430 Monthly
Maintenance,
$430 MonthlyNow available for rent in South Guelphs desirable Clairfields neighborhood is this bright and modern 2-bedroom, 2-bathroom condo offering about 900sq ft of stylish living space. Featuring hardwood flooring, large windows, and a sleek kitchen with stainless steel appliances and a central island, this unit is perfect for comfortable living and entertaining. The primary bedroom includes a walk-in closet and private ensuite, while the ground-level balcony with a rear entrance offers easy access to visitor parking. Conveniently positioned in South Guelph, this condo offers easy access to the University of Guelph, downtown amenities, grocery stores, shopping centers, the Guelph Public Library, parks, and major highways 6 and 401. With Pearson Airport and the GTA just 45 minutes away, Reigns prime location at the corner of Lowes and Gordon St. makes it ideal for commuters and locals alike. Don't miss your chance to rent this exceptional property. Schedule a viewing today! (id:52581)
Property Details
| MLS® Number | X12145845 |
| Property Type | Single Family |
| Community Name | Clairfields/Hanlon Business Park |
| Amenities Near By | Park, Place Of Worship, Public Transit, Schools |
| Community Features | Pet Restrictions, Community Centre |
| Features | Balcony, In Suite Laundry |
| Parking Space Total | 1 |
Building
| Bathroom Total | 2 |
| Bedrooms Above Ground | 2 |
| Bedrooms Total | 2 |
| Age | 0 To 5 Years |
| Amenities | Party Room, Visitor Parking |
| Cooling Type | Central Air Conditioning |
| Exterior Finish | Brick |
| Flooring Type | Hardwood |
| Heating Fuel | Electric |
| Heating Type | Forced Air |
| Size Interior | 800 - 899 Sqft |
| Type | Apartment |
Parking
| No Garage |
Land
| Acreage | No |
| Land Amenities | Park, Place Of Worship, Public Transit, Schools |
Rooms
| Level | Type | Length | Width | Dimensions |
|---|---|---|---|---|
| Main Level | Living Room | 4.19 m | 3.85 m | 4.19 m x 3.85 m |
| Main Level | Kitchen | 3.82 m | 1.77 m | 3.82 m x 1.77 m |
| Main Level | Primary Bedroom | 3.55 m | 3.22 m | 3.55 m x 3.22 m |
| Main Level | Bedroom 2 | 3.65 m | 3.05 m | 3.65 m x 3.05 m |
| Main Level | Dining Room | 3.82 m | 1.77 m | 3.82 m x 1.77 m |















































