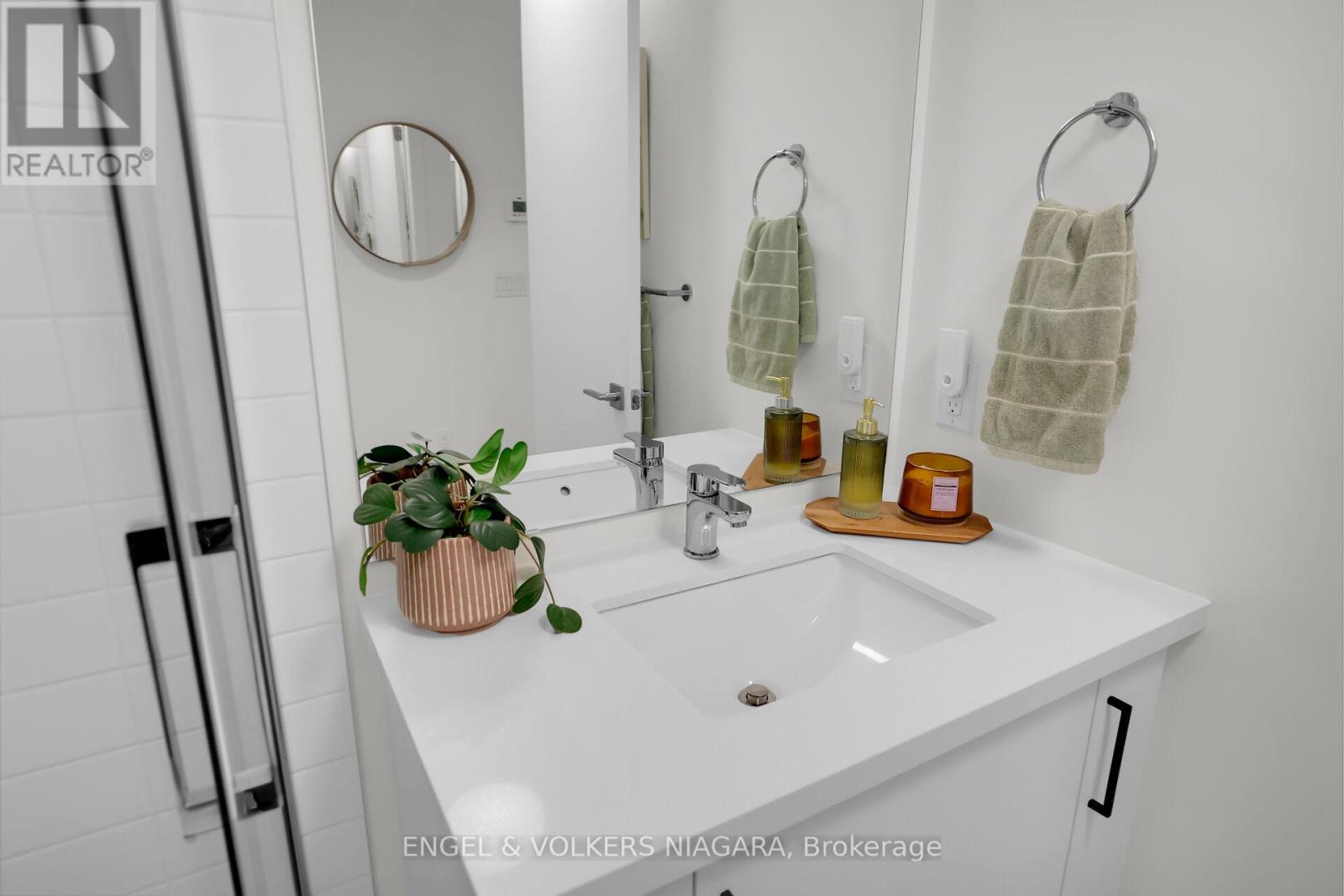Hamilton
Burlington
Niagara
106 - 479 Charlton Avenue E Hamilton (Stinson), Ontario L8N 0B4
$479,000Maintenance, Heat, Insurance, Common Area Maintenance
$661.78 Monthly
Maintenance, Heat, Insurance, Common Area Maintenance
$661.78 MonthlyWelcome Home to this 1+ 1 2 bath Urban Gem in the heart of City. This impeccably spotless unit is in a prime location and boasts high end finishes, open concept living and large private balcony overlooking the city. This gem will not disappoint located conveniently on the main floor with one exterior parking spot. Easy access to all amenities and panoramic views of the escarpment and close proximity to trails and escarpment steps make this a must see. The building offers amenities including a fitness room, party room with kitchenette and common area with BBQ and ample seating. Come and Take a Look! (id:52581)
Property Details
| MLS® Number | X11969882 |
| Property Type | Single Family |
| Community Name | Stinson |
| Community Features | Pet Restrictions |
| Features | Balcony, In Suite Laundry |
| Parking Space Total | 1 |
Building
| Bathroom Total | 2 |
| Bedrooms Above Ground | 1 |
| Bedrooms Below Ground | 1 |
| Bedrooms Total | 2 |
| Age | 0 To 5 Years |
| Amenities | Storage - Locker |
| Appliances | Dishwasher, Dryer, Stove, Washer, Refrigerator |
| Cooling Type | Central Air Conditioning |
| Exterior Finish | Concrete |
| Fire Protection | Security System |
| Foundation Type | Poured Concrete |
| Heating Fuel | Natural Gas |
| Heating Type | Forced Air |
| Size Interior | 500 - 599 Sqft |
| Type | Apartment |
Parking
| Garage | |
| No Garage |
Land
| Acreage | No |
| Zoning Description | R |
Rooms
| Level | Type | Length | Width | Dimensions |
|---|---|---|---|---|
| Main Level | Kitchen | 16.7 m | 8.5 m | 16.7 m x 8.5 m |
| Main Level | Living Room | 16.7 m | 12 m | 16.7 m x 12 m |
| Main Level | Den | 9.7 m | 9.5 m | 9.7 m x 9.5 m |
| Main Level | Primary Bedroom | 12.6 m | 10.1 m | 12.6 m x 10.1 m |
| Main Level | Bathroom | 6.2 m | 5.2 m | 6.2 m x 5.2 m |
| Main Level | Bathroom | 12.6 m | 10.1 m | 12.6 m x 10.1 m |
| Main Level | Laundry Room | 3 m | 3 m | 3 m x 3 m |
https://www.realtor.ca/real-estate/28273084/106-479-charlton-avenue-e-hamilton-stinson-stinson
































