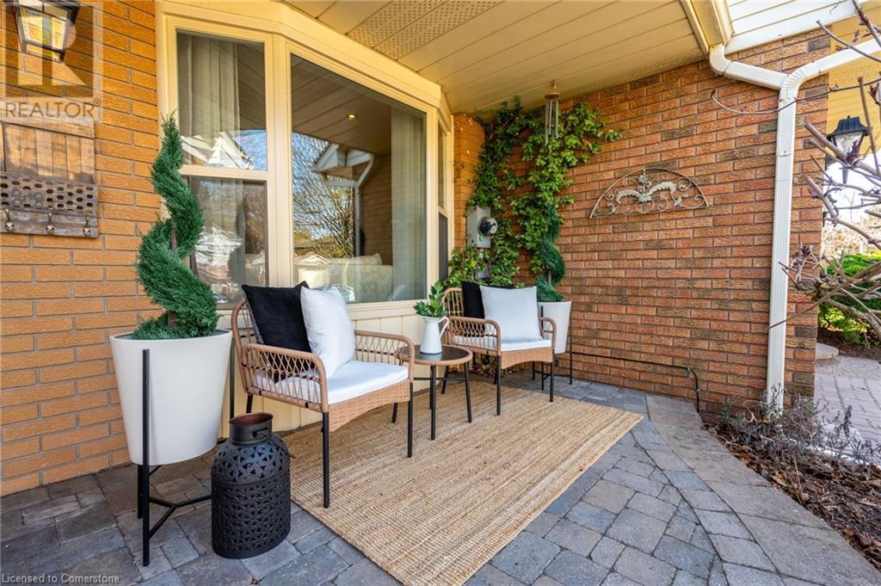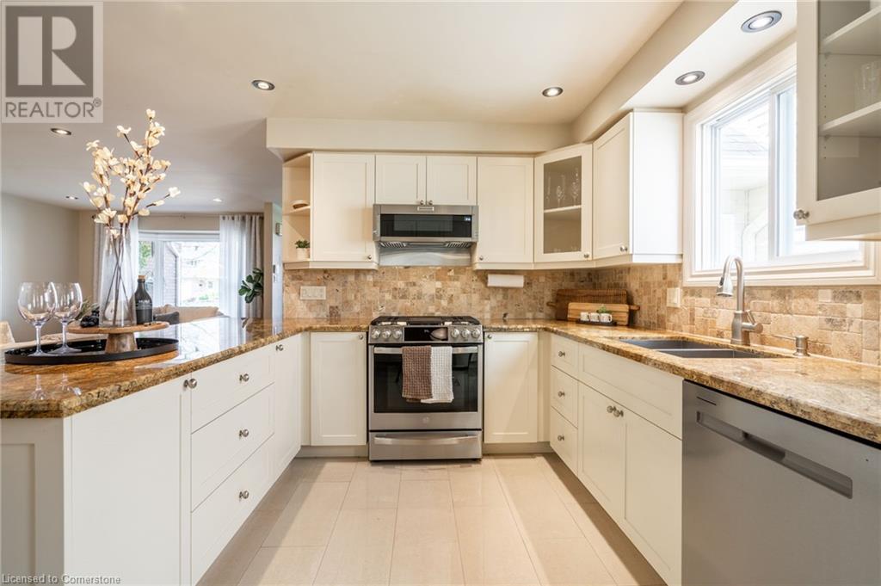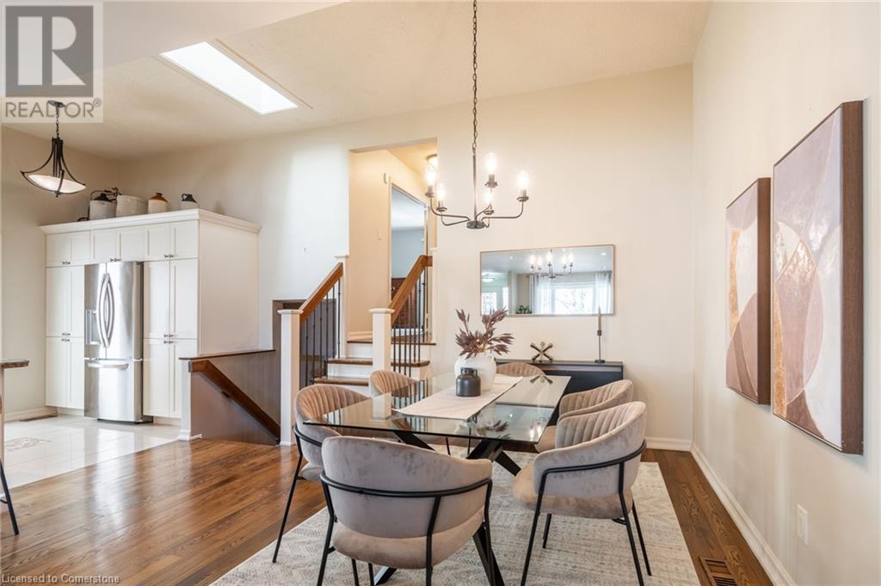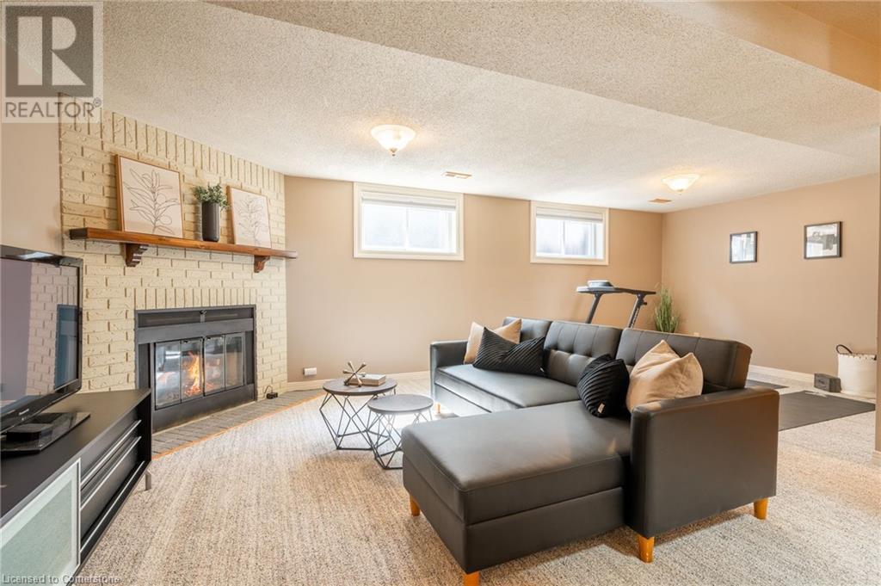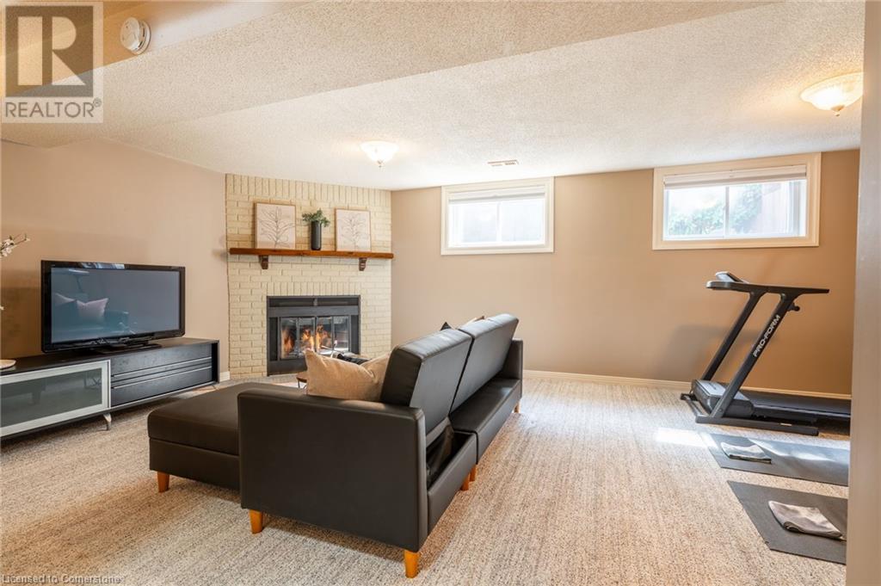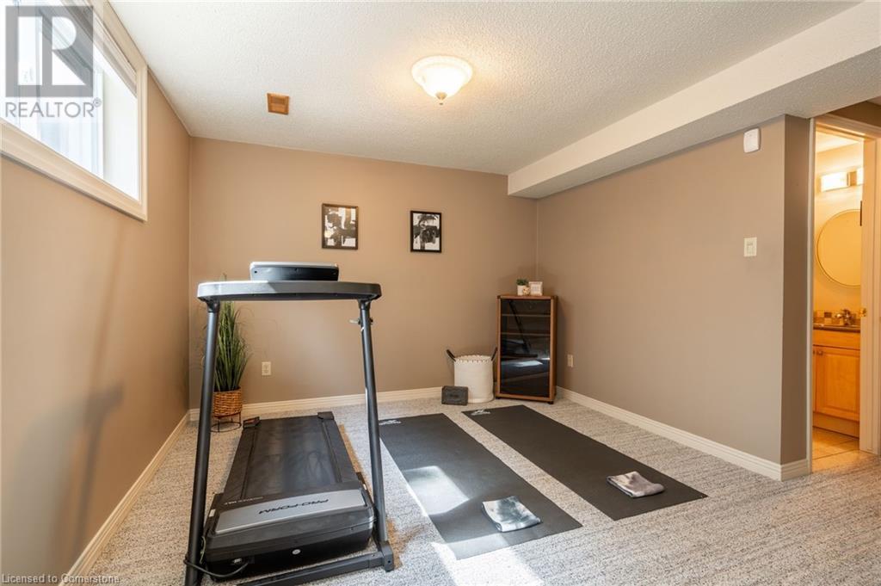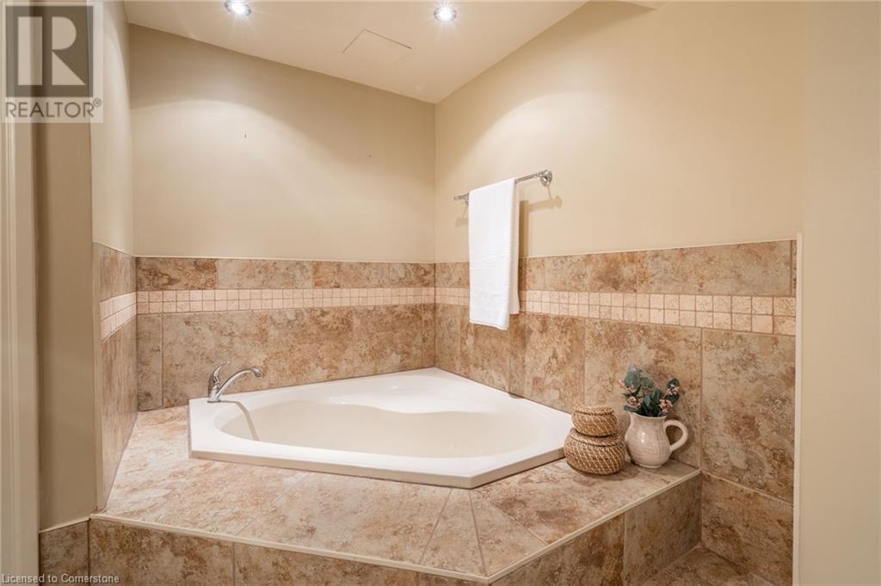Hamilton
Burlington
Niagara
1097 Stephenson Drive Burlington, Ontario L7S 2A8
$949,000
Tucked away in one of Burlingtons most mature and peaceful neighbourhoods, this deceptively spacious back-split link offers a lifestyle that is both effortless and enriching. With over 2,000 square feet spread across four fully finished levels, two generous bedrooms, and three full bathrooms, it delivers the space you need without the demands of a larger home. Step inside and you'll sense the care and intention behind every detail - crafted to welcome and entertain. From the vaulted ceiling on the main level to the custom kitchen and cozy fireplace, this is a home that has been truly loved. Out back, a lush and remarkably private space awaits. Whether you're sipping your morning coffee on the deck or unwinding with a book in the evening, it's the kind of outdoor retreat that feels like an escape. And when you're ready to explore, you're just a short stroll from Mapleview Mall, the lakefront, Burlingtons bike path, and the vibrant shops and restaurants of downtown. For those ready to right-size without compromise, this is where simplicity meets serenity. (id:52581)
Open House
This property has open houses!
2:00 am
Ends at:4:00 pm
Property Details
| MLS® Number | 40718995 |
| Property Type | Single Family |
| Amenities Near By | Hospital, Park, Shopping |
| Features | Skylight, Gazebo, Automatic Garage Door Opener |
| Parking Space Total | 3 |
| Structure | Porch |
Building
| Bathroom Total | 3 |
| Bedrooms Above Ground | 2 |
| Bedrooms Total | 2 |
| Appliances | Central Vacuum, Dishwasher, Dryer, Microwave, Refrigerator, Stove, Washer, Hood Fan, Window Coverings, Garage Door Opener |
| Basement Development | Finished |
| Basement Type | Partial (finished) |
| Constructed Date | 1987 |
| Construction Style Attachment | Link |
| Cooling Type | Central Air Conditioning |
| Exterior Finish | Brick, Vinyl Siding |
| Fireplace Present | Yes |
| Fireplace Total | 1 |
| Heating Fuel | Natural Gas |
| Heating Type | Forced Air |
| Size Interior | 2122 Sqft |
| Type | House |
| Utility Water | Municipal Water |
Parking
| Attached Garage |
Land
| Access Type | Highway Access |
| Acreage | No |
| Fence Type | Fence |
| Land Amenities | Hospital, Park, Shopping |
| Sewer | Municipal Sewage System |
| Size Depth | 110 Ft |
| Size Frontage | 28 Ft |
| Size Total Text | Under 1/2 Acre |
| Zoning Description | Rm5 |
Rooms
| Level | Type | Length | Width | Dimensions |
|---|---|---|---|---|
| Second Level | 3pc Bathroom | 7'4'' x 7'10'' | ||
| Second Level | Bedroom | 11'2'' x 8'10'' | ||
| Second Level | Primary Bedroom | 11'9'' x 14'9'' | ||
| Basement | Recreation Room | 23'10'' x 14'3'' | ||
| Basement | 4pc Bathroom | 10'8'' x 11'2'' | ||
| Lower Level | 3pc Bathroom | 7'2'' x 5'3'' | ||
| Lower Level | Family Room | 22'2'' x 16'4'' | ||
| Main Level | Kitchen | 8'7'' x 15'10'' | ||
| Main Level | Dining Room | 14'9'' x 12'9'' | ||
| Main Level | Living Room | 14'8'' x 15'7'' |
https://www.realtor.ca/real-estate/28213067/1097-stephenson-drive-burlington




