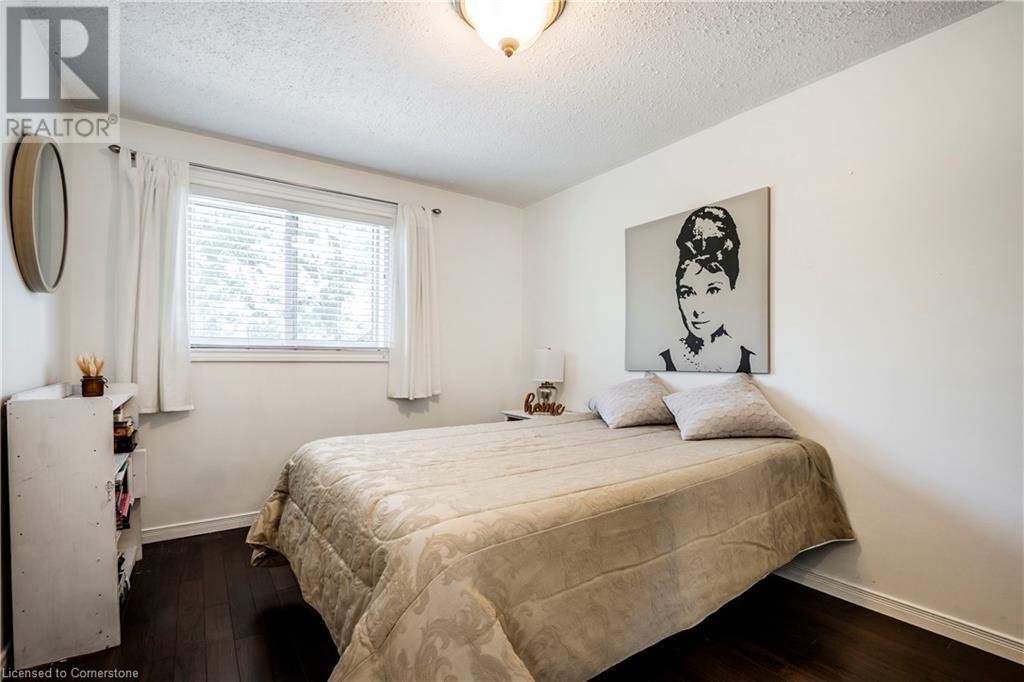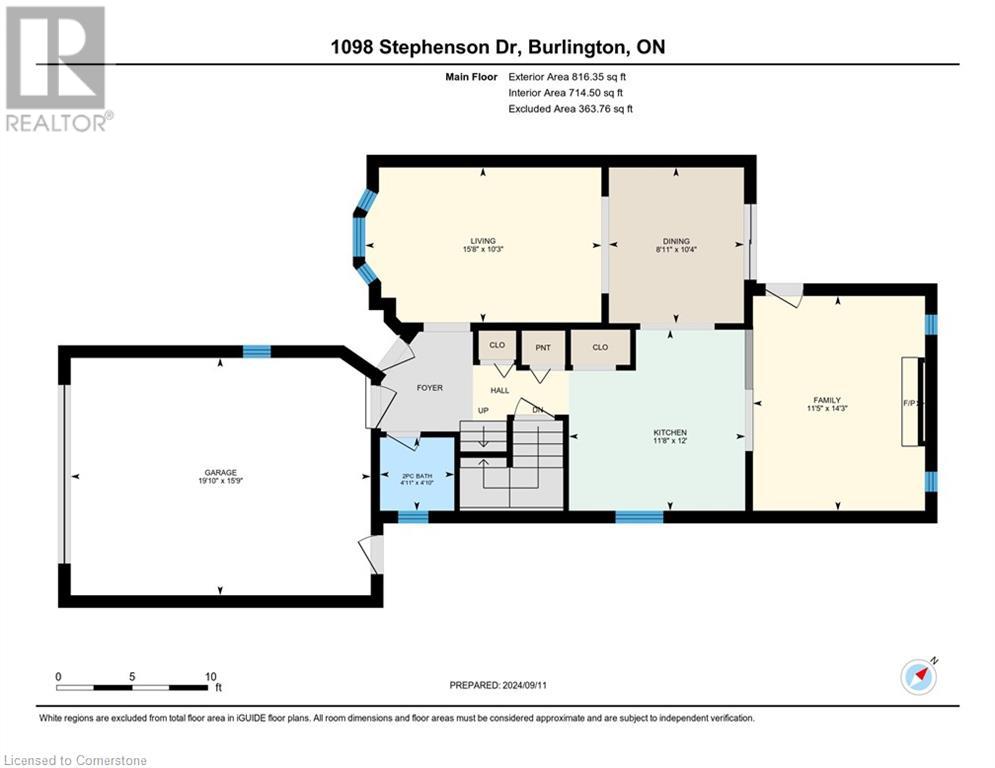Hamilton
Burlington
Niagara
1098 Stephenson Drive Burlington, Ontario L7S 2A8
3 Bedroom
3 Bathroom
1473.98 sqft
2 Level
Fireplace
Central Air Conditioning
Forced Air
$1,149,000
Fantastic 2 storey family home in a great neighborhood ! 3 generously sized bedrooms with updated flooring, windows, roof, bathrooms, and more. Cozy Main floor family room features a cathedral ceiling & gas fireplace (as -is). Separate living & dining rooms with lovely hardwood. Primary bedroom boasts a walk in closet and ensuite privileges to updated main bath with granite counter and soaker tub. In the Finished basement you'll love the large rec room with additional 2 piece bath. Walk to the lake, schools, parks and shopping! Brand new flooring in foyer and kitchen. Roof done in 2023 (id:52581)
Property Details
| MLS® Number | 40673107 |
| Property Type | Single Family |
| Amenities Near By | Hospital, Park, Public Transit, Schools |
| Equipment Type | Water Heater |
| Features | Paved Driveway, Automatic Garage Door Opener |
| Parking Space Total | 3 |
| Rental Equipment Type | Water Heater |
Building
| Bathroom Total | 3 |
| Bedrooms Above Ground | 3 |
| Bedrooms Total | 3 |
| Appliances | Dishwasher, Dryer, Refrigerator, Stove, Washer |
| Architectural Style | 2 Level |
| Basement Development | Partially Finished |
| Basement Type | Full (partially Finished) |
| Constructed Date | 1986 |
| Construction Style Attachment | Detached |
| Cooling Type | Central Air Conditioning |
| Exterior Finish | Aluminum Siding, Brick Veneer, Vinyl Siding |
| Fireplace Present | Yes |
| Fireplace Total | 1 |
| Foundation Type | Poured Concrete |
| Half Bath Total | 2 |
| Heating Fuel | Natural Gas |
| Heating Type | Forced Air |
| Stories Total | 2 |
| Size Interior | 1473.98 Sqft |
| Type | House |
| Utility Water | Municipal Water |
Parking
| Attached Garage |
Land
| Access Type | Highway Nearby |
| Acreage | No |
| Land Amenities | Hospital, Park, Public Transit, Schools |
| Sewer | Municipal Sewage System |
| Size Depth | 104 Ft |
| Size Frontage | 40 Ft |
| Size Total Text | Under 1/2 Acre |
| Zoning Description | R3.4 |
Rooms
| Level | Type | Length | Width | Dimensions |
|---|---|---|---|---|
| Second Level | 4pc Bathroom | 10'0'' x 5'0'' | ||
| Second Level | Bedroom | 11'9'' x 8'10'' | ||
| Second Level | Bedroom | 12'1'' x 9'2'' | ||
| Second Level | Primary Bedroom | 13'3'' x 11'6'' | ||
| Basement | 2pc Bathroom | 5'9'' x 4'2'' | ||
| Basement | Storage | 11'0'' x 4'8'' | ||
| Basement | Laundry Room | 13'5'' x 23'4'' | ||
| Basement | Recreation Room | 16'2'' x 23'0'' | ||
| Main Level | 2pc Bathroom | 4'10'' x 4'11'' | ||
| Main Level | Family Room | 11'5'' x 14'3'' | ||
| Main Level | Kitchen | 12'0'' x 11'8'' | ||
| Main Level | Dining Room | 8'11'' x 10'4'' | ||
| Main Level | Living Room | 15'8'' x 10'3'' |
https://www.realtor.ca/real-estate/27615691/1098-stephenson-drive-burlington














































