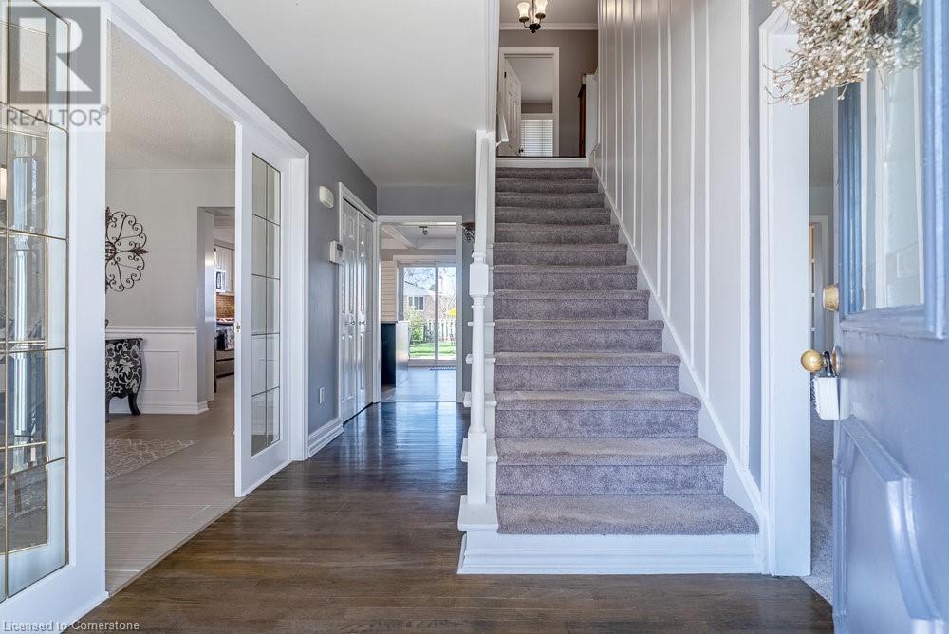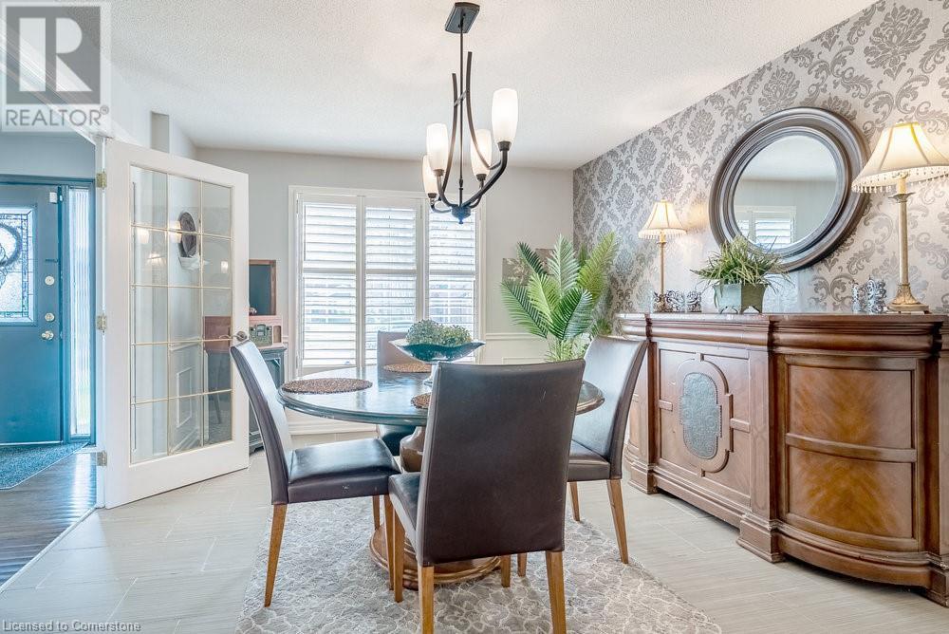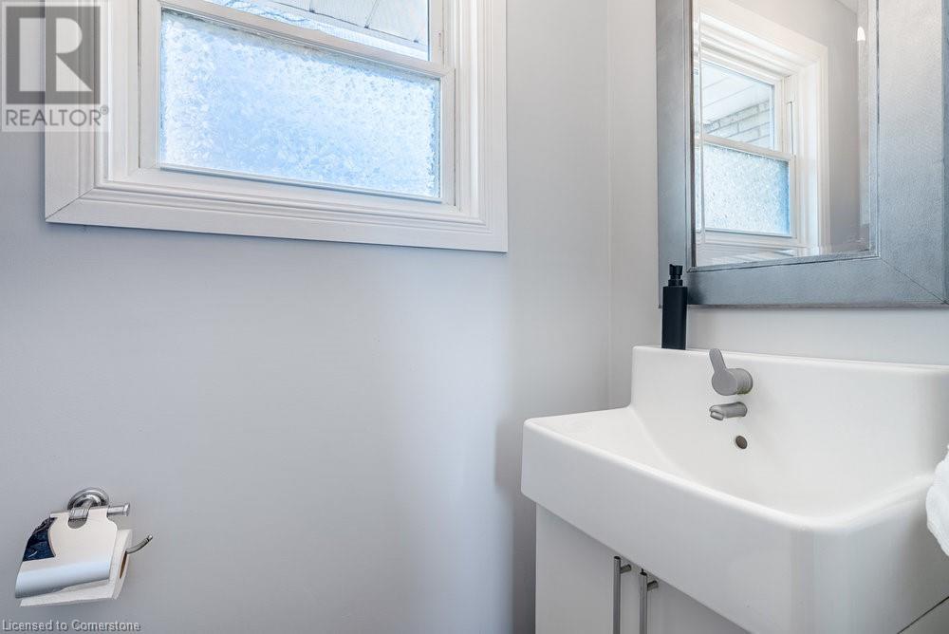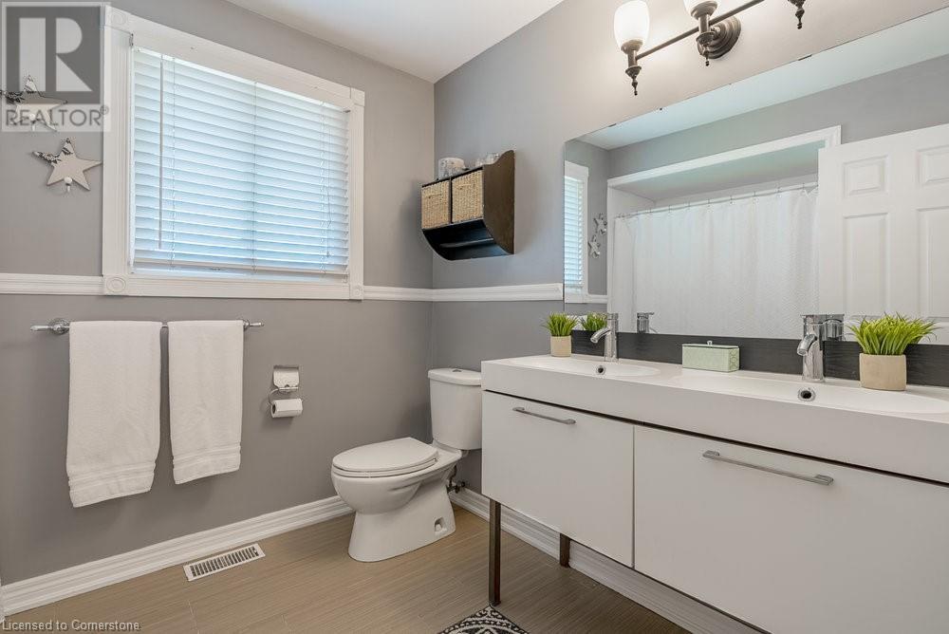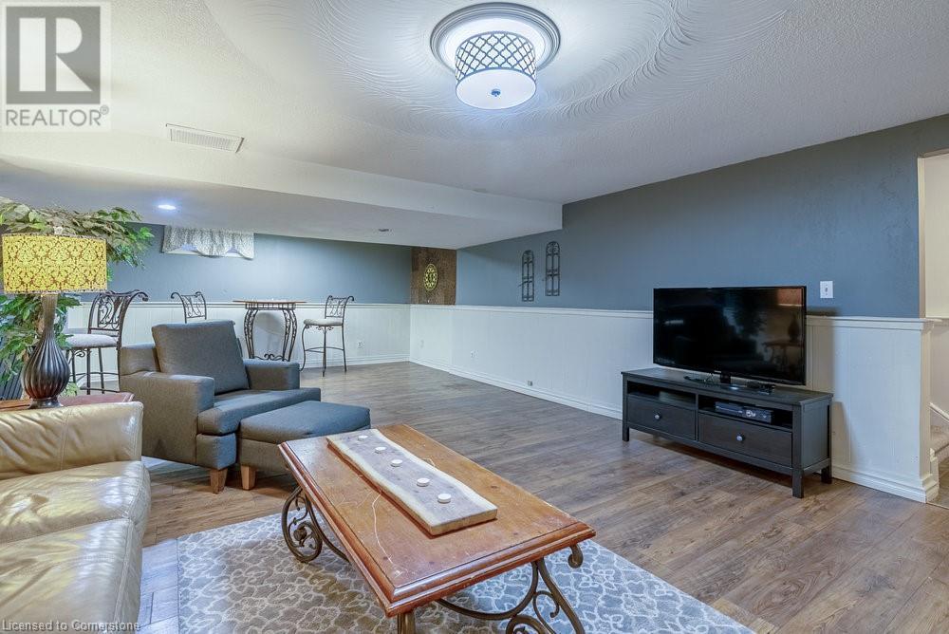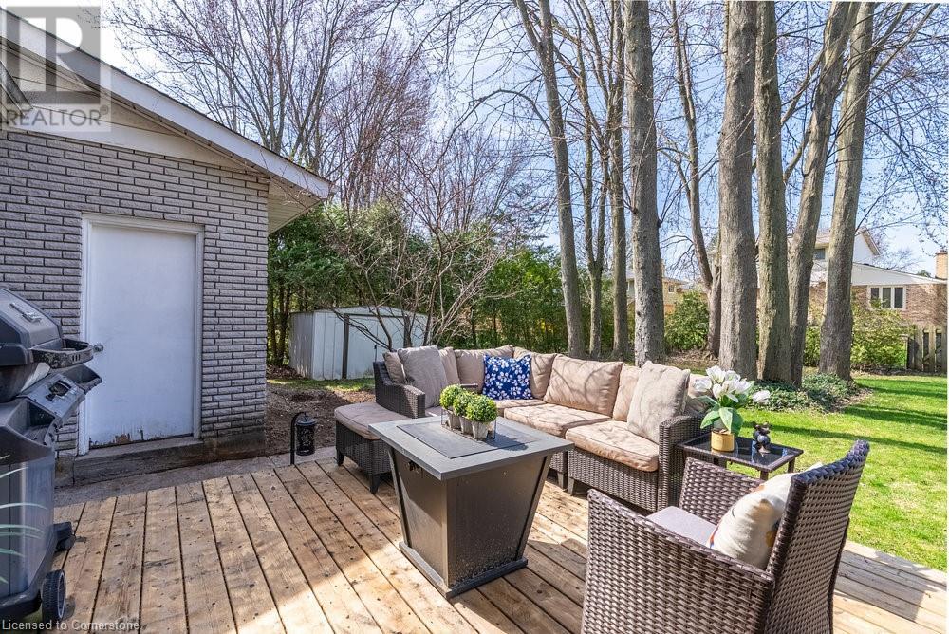Hamilton
Burlington
Niagara
11 Camrose Drive Brantford, Ontario N3R 6P3
$829,900
Welcome to 11 Camrose Dr. Nestled on a quiet, family-friendly court in North Brantford,this beautifully maintained 2-storey detached home offers the perfect blend of comfort, space, and convenience. With 4 spacious bedrooms and 3 bathrooms, this bright and traditional layout is ideal for both everyday living and entertaining. The heart of the home is the kitchen, featuring stainless steel appliances and a large island—perfect for casual meals and gathering with family and friends. The main floor boasts multiple spaces for dining and entertaining, including a large living room filled with natural light and a formal sitting area. Upstairs, you’ll find four generously sized bedrooms, offering plenty of room for a growing family or home office needs. The finished basement adds even more living space with a rec room and a bar area, making it the perfect spot for game nights or movie marathons. Step outside to your private backyard oasis—mature trees and a fully fenced yard provide a serene, staycation-like setting, ideal for relaxing or entertaining guests. Surrounded by well-kept homes and conveniently located near schools, shopping, and quick access to Hwy 403, this home truly has it all. (id:52581)
Property Details
| MLS® Number | 40721718 |
| Property Type | Single Family |
| Amenities Near By | Playground |
| Community Features | Quiet Area |
| Equipment Type | Water Heater |
| Features | Cul-de-sac |
| Parking Space Total | 6 |
| Rental Equipment Type | Water Heater |
| Structure | Shed |
Building
| Bathroom Total | 3 |
| Bedrooms Above Ground | 4 |
| Bedrooms Total | 4 |
| Appliances | Dishwasher, Dryer, Refrigerator, Microwave Built-in, Gas Stove(s), Window Coverings |
| Architectural Style | 2 Level |
| Basement Development | Finished |
| Basement Type | Full (finished) |
| Constructed Date | 1979 |
| Construction Style Attachment | Detached |
| Cooling Type | Central Air Conditioning |
| Exterior Finish | Brick |
| Fireplace Present | Yes |
| Fireplace Total | 1 |
| Foundation Type | Poured Concrete |
| Half Bath Total | 1 |
| Heating Type | Forced Air |
| Stories Total | 2 |
| Size Interior | 2043 Sqft |
| Type | House |
| Utility Water | Municipal Water |
Parking
| Attached Garage |
Land
| Access Type | Road Access, Highway Access, Highway Nearby |
| Acreage | No |
| Land Amenities | Playground |
| Landscape Features | Landscaped |
| Sewer | Municipal Sewage System |
| Size Depth | 124 Ft |
| Size Frontage | 70 Ft |
| Size Total Text | Under 1/2 Acre |
| Zoning Description | N/a |
Rooms
| Level | Type | Length | Width | Dimensions |
|---|---|---|---|---|
| Second Level | 4pc Bathroom | Measurements not available | ||
| Second Level | Full Bathroom | Measurements not available | ||
| Second Level | Bedroom | 10'9'' x 8'10'' | ||
| Second Level | Bedroom | 11'10'' x 10'2'' | ||
| Second Level | Bedroom | 13'5'' x 11'9'' | ||
| Second Level | Primary Bedroom | 15'9'' x 11'9'' | ||
| Basement | Recreation Room | 16'6'' x 26'0'' | ||
| Main Level | Family Room | 14'5'' x 10'6'' | ||
| Main Level | Kitchen | 16'0'' x 13'5'' | ||
| Main Level | Dining Room | 13'9'' x 11'5'' | ||
| Main Level | Living Room | 14'9'' x 10'6'' | ||
| Main Level | 2pc Bathroom | Measurements not available |
https://www.realtor.ca/real-estate/28218291/11-camrose-drive-brantford







