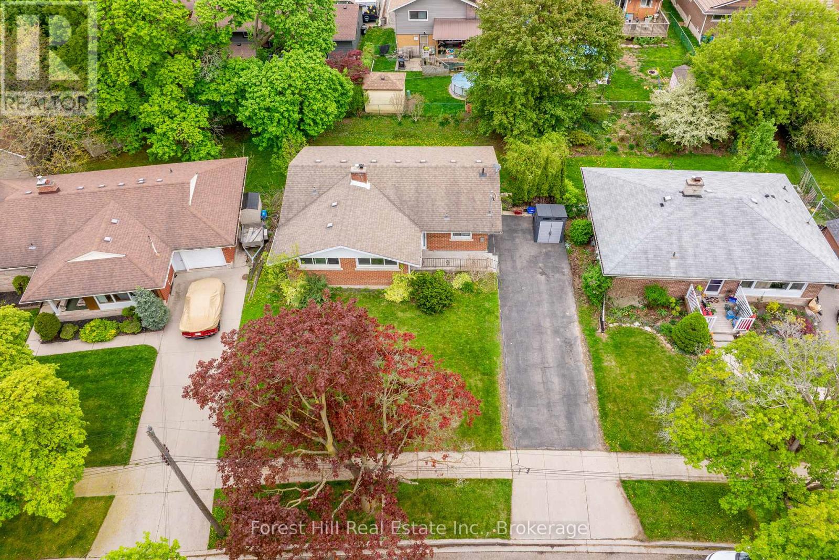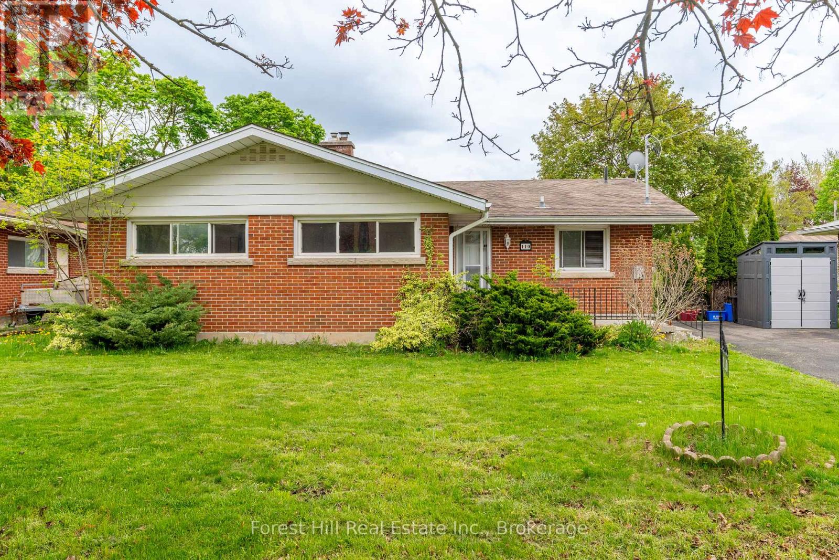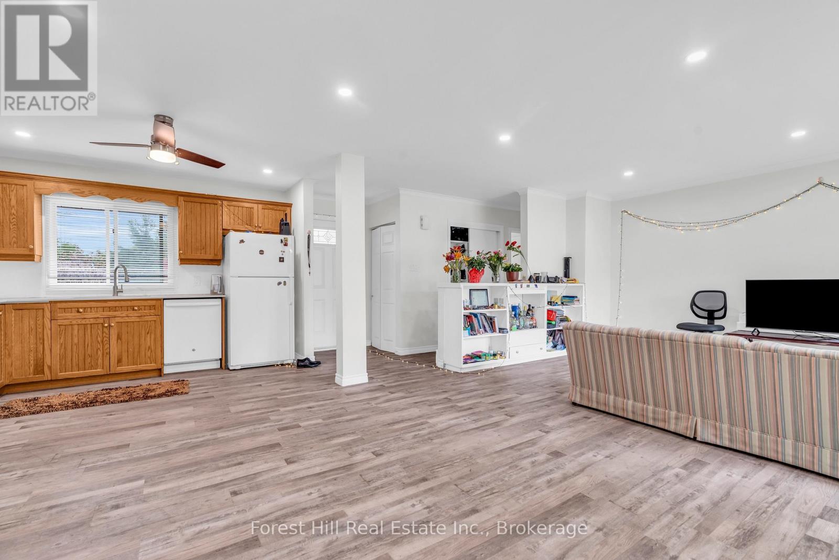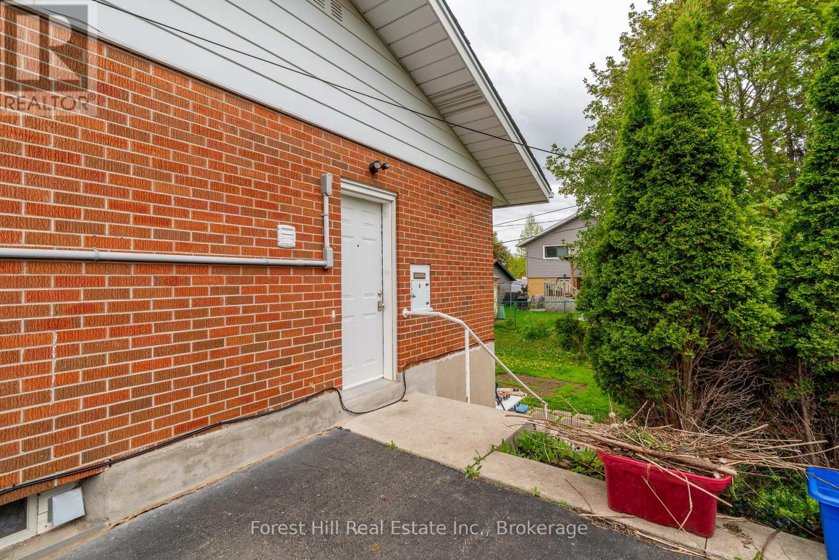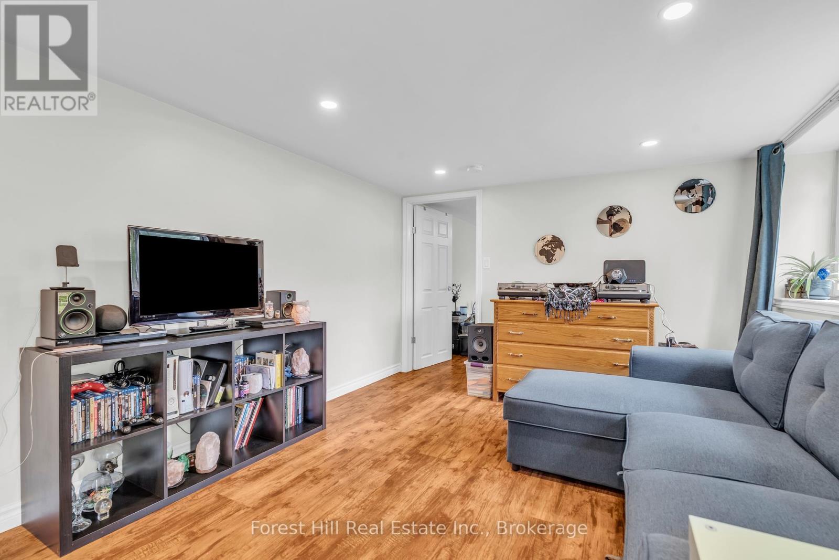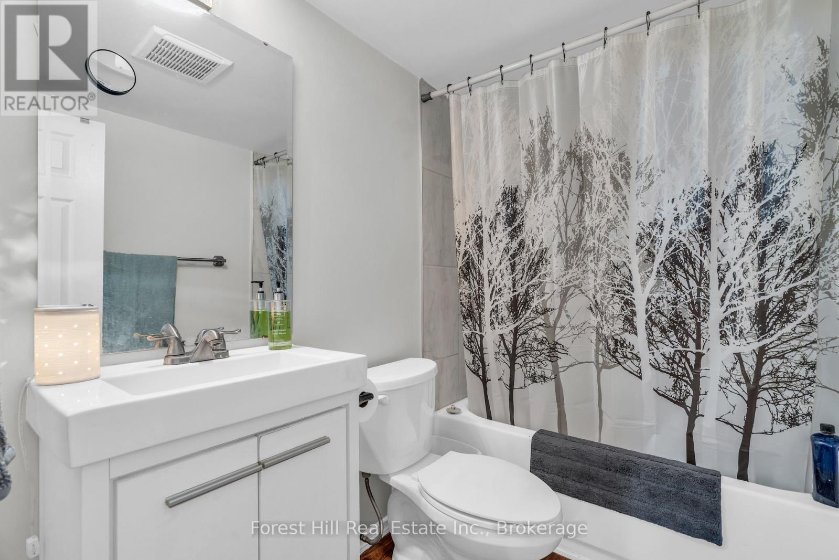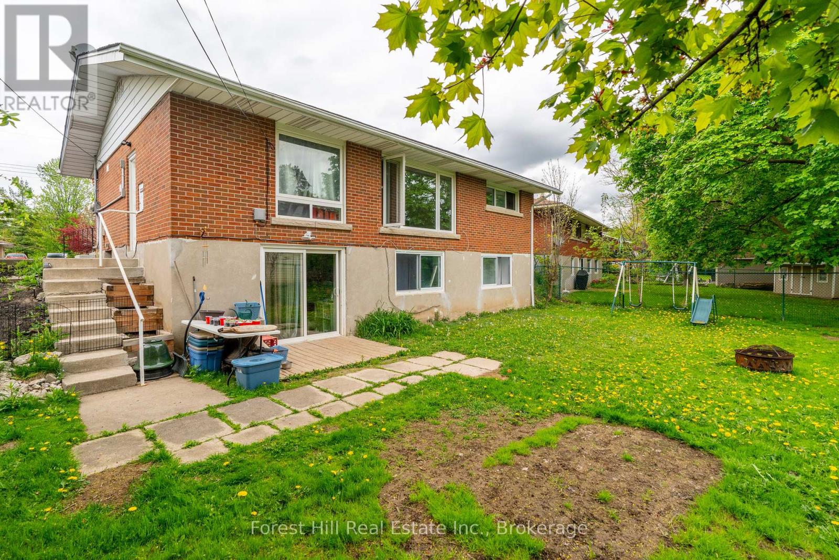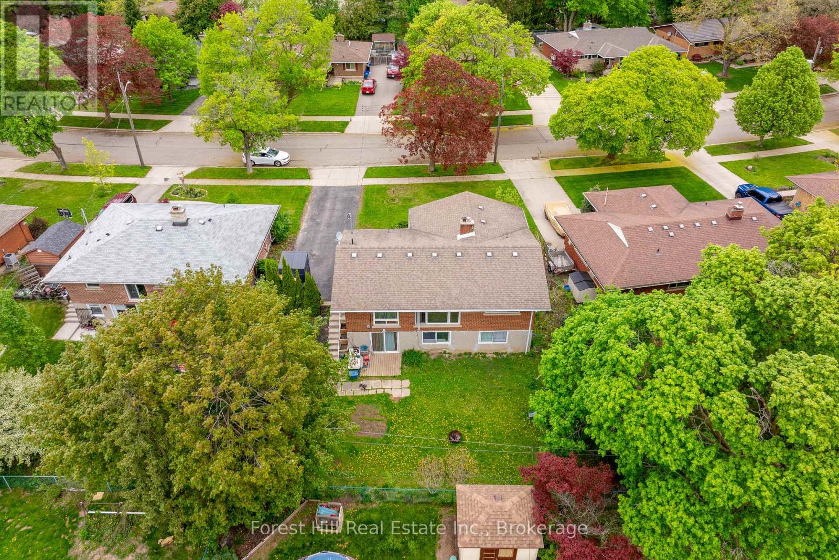Hamilton
Burlington
Niagara
110 Stonybrook Drive Kitchener, Ontario N2M 4L7
$849,000
LEGAL DUPLEX, 5.5% CAP RATE! Set on a large lot in a quiet, mature neighbourhood, this solid all-brick bungalow is a legal up/down duplex offering incredible value for investors or multi-generational families alike. With over $70,000 in recent renovations, the main floor boasts a bright, open-concept layout with new quartz countertops, an updated bathroom and modern vinyl flooring throughout. The upper unit is a spacious 3-bed, 1-bath suite with large windows, loads of natural light, and in-suite laundry. Its currently rented for $2,550/month + utilities. The lower level, with its own private entrance and walkout to a huge backyard, features 2 bedrooms, 1 bathroom, and in-suite laundryrented at $1,790/month + utilities. Just steps to scenic trails, top-rated schools, and minutes from downtown and highway access, this property is perfectly positioned in highly sought after Forest Hill. With a strong 5.5% cap rate and turn-key income in place, 110 Stonybrook is the kind of opportunity smart buyers move quickly on. (id:52581)
Property Details
| MLS® Number | X12158201 |
| Property Type | Multi-family |
| Features | In-law Suite |
| Parking Space Total | 4 |
Building
| Bathroom Total | 2 |
| Bedrooms Above Ground | 3 |
| Bedrooms Below Ground | 2 |
| Bedrooms Total | 5 |
| Age | 51 To 99 Years |
| Amenities | Separate Electricity Meters |
| Appliances | Dryer, Two Stoves, Two Washers, Two Refrigerators |
| Architectural Style | Bungalow |
| Basement Features | Apartment In Basement |
| Basement Type | N/a |
| Exterior Finish | Brick |
| Foundation Type | Concrete |
| Heating Fuel | Electric |
| Heating Type | Baseboard Heaters |
| Stories Total | 1 |
| Size Interior | 1100 - 1500 Sqft |
| Type | Duplex |
| Utility Water | Municipal Water |
Parking
| No Garage |
Land
| Acreage | No |
| Sewer | Sanitary Sewer |
| Size Depth | 104 Ft |
| Size Frontage | 60 Ft |
| Size Irregular | 60 X 104 Ft |
| Size Total Text | 60 X 104 Ft|under 1/2 Acre |
| Zoning Description | R2a |
Rooms
| Level | Type | Length | Width | Dimensions |
|---|---|---|---|---|
| Basement | Dining Room | 3.23 m | 5.99 m | 3.23 m x 5.99 m |
| Basement | Bathroom | 1.52 m | 2.33 m | 1.52 m x 2.33 m |
| Basement | Utility Room | 1.72 m | 1.99 m | 1.72 m x 1.99 m |
| Basement | Laundry Room | 1.61 m | 3.34 m | 1.61 m x 3.34 m |
| Basement | Bedroom | 2.63 m | 6.6 m | 2.63 m x 6.6 m |
| Basement | Bedroom | 3.29 m | 4.69 m | 3.29 m x 4.69 m |
| Basement | Recreational, Games Room | 3.4 m | 5.87 m | 3.4 m x 5.87 m |
| Basement | Kitchen | 3.27 m | 3 m | 3.27 m x 3 m |
| Main Level | Primary Bedroom | 3.93 m | 3.68 m | 3.93 m x 3.68 m |
| Main Level | Kitchen | 3.73 m | 3.66 m | 3.73 m x 3.66 m |
| Main Level | Living Room | 5.36 m | 6.88 m | 5.36 m x 6.88 m |
| Main Level | Bathroom | 2.13 m | 2.6 m | 2.13 m x 2.6 m |
| Main Level | Bedroom | 3.94 m | 3.02 m | 3.94 m x 3.02 m |
| Main Level | Bedroom | 3.32 m | 3.68 m | 3.32 m x 3.68 m |
https://www.realtor.ca/real-estate/28334222/110-stonybrook-drive-kitchener


