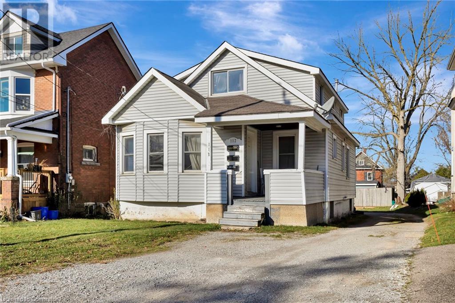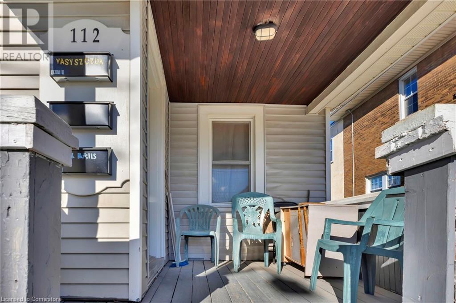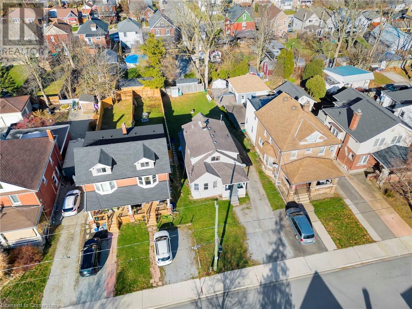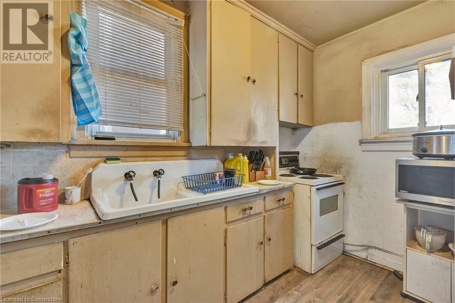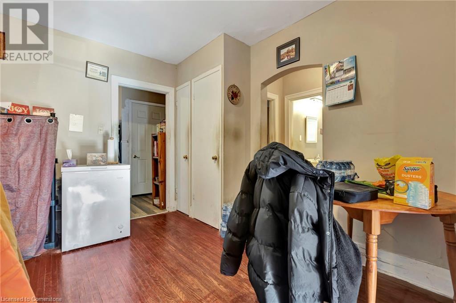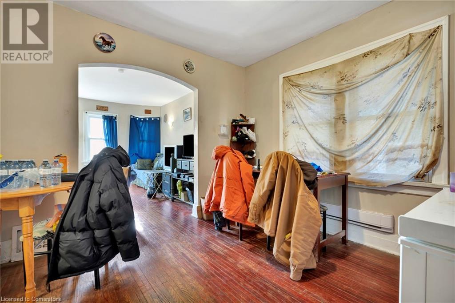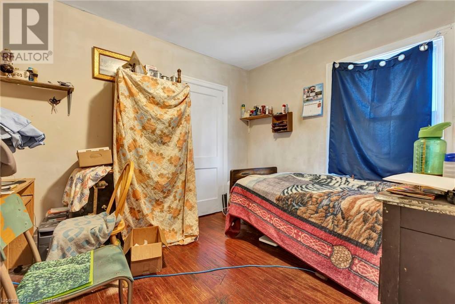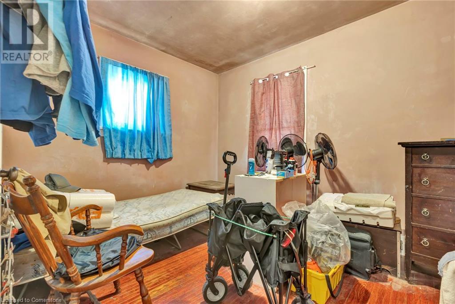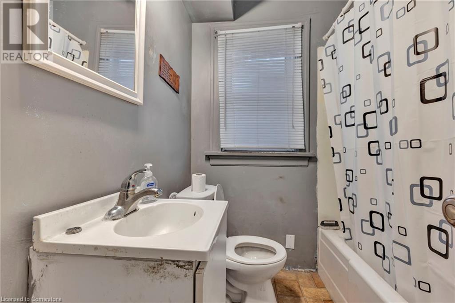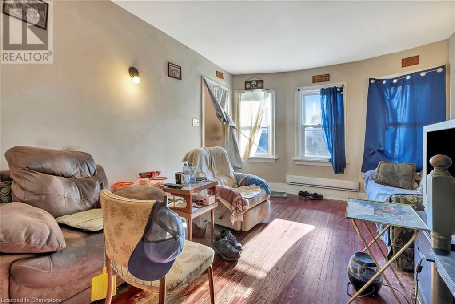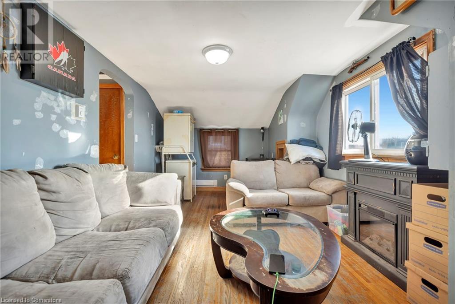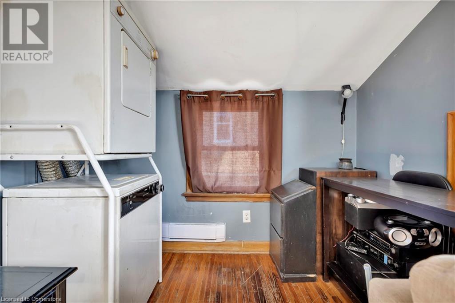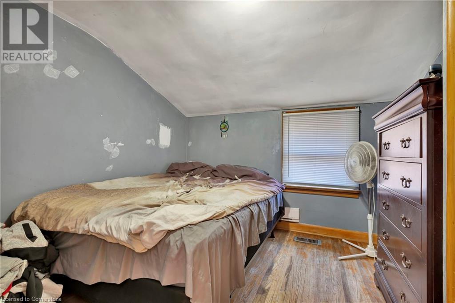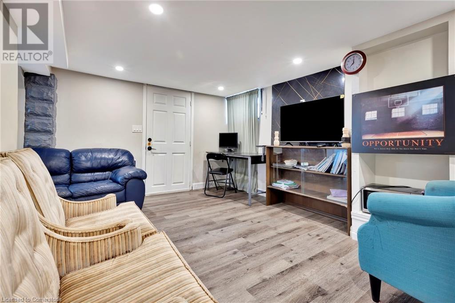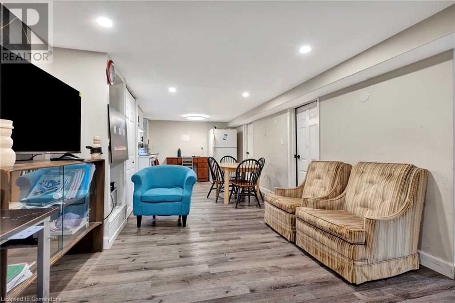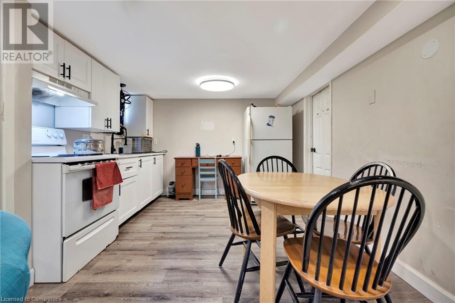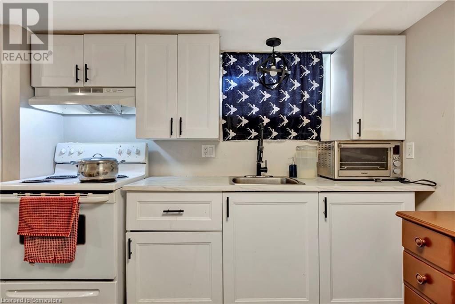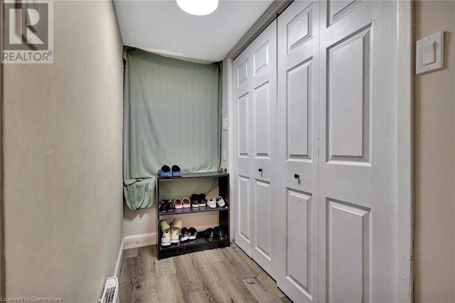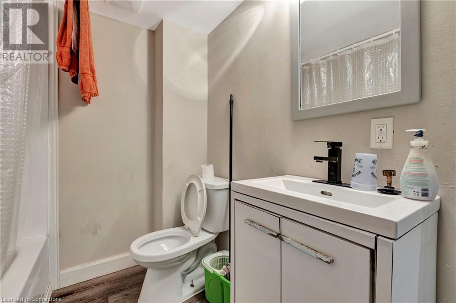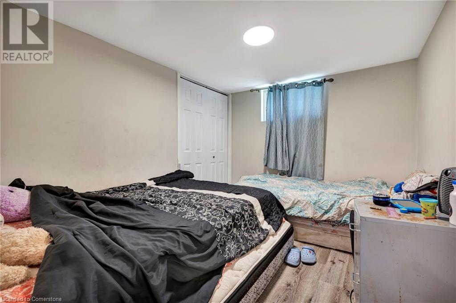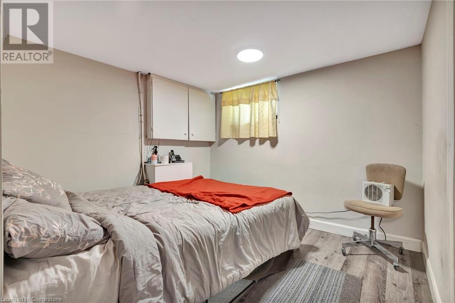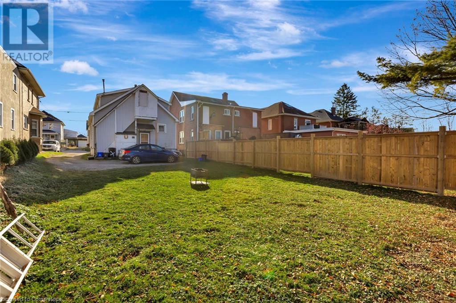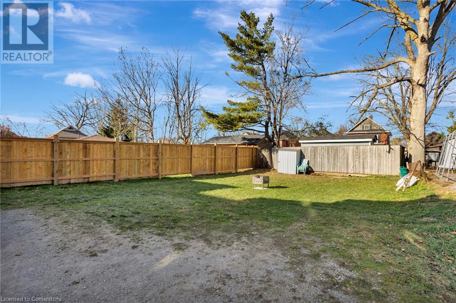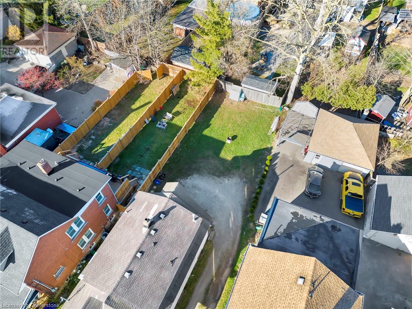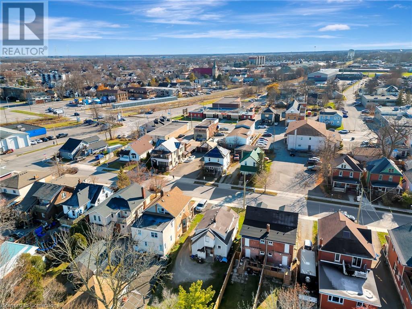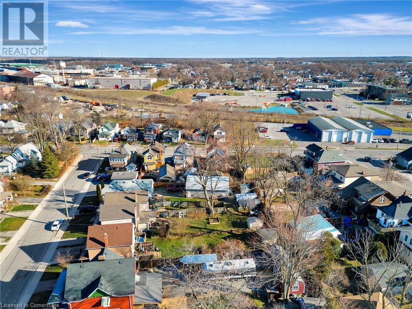Hamilton
Burlington
Niagara
112 Dorothy Street Welland, Ontario L3B 3V9
$499,900
Amazing value in this 3-unit property in the heart of Welland!! Fully tenanted to great tenants, this property offers positive cashflow right away! The main floor features a spacious 2BR unit with private entrance at the front of the house. Downstairs, you will find a fully finished 2BR basement apartment with perfect open concept layout. Upstairs, is a charming 1BR unit also with its own private entrance. This property features 3 hydro meters, 3 hot water tanks, plenty of on-site parking and walking distance to the canal, Welland Hospital, restaurants, shops parks and more! Hurry before this perfect investment opportunity passes you by! (id:52581)
Property Details
| MLS® Number | 40683141 |
| Property Type | Single Family |
| Amenities Near By | Public Transit |
| Features | Southern Exposure, In-law Suite |
| Parking Space Total | 4 |
Building
| Bathroom Total | 3 |
| Bedrooms Above Ground | 3 |
| Bedrooms Below Ground | 2 |
| Bedrooms Total | 5 |
| Appliances | Refrigerator, Stove |
| Basement Development | Finished |
| Basement Type | Full (finished) |
| Construction Style Attachment | Detached |
| Cooling Type | None |
| Exterior Finish | Vinyl Siding |
| Foundation Type | Unknown |
| Heating Fuel | Electric |
| Heating Type | Baseboard Heaters |
| Stories Total | 2 |
| Size Interior | 1361 Sqft |
| Type | House |
| Utility Water | Municipal Water |
Land
| Access Type | Road Access |
| Acreage | No |
| Land Amenities | Public Transit |
| Sewer | Municipal Sewage System |
| Size Depth | 134 Ft |
| Size Frontage | 36 Ft |
| Size Total Text | Under 1/2 Acre |
| Zoning Description | Rl2, Rm |
Rooms
| Level | Type | Length | Width | Dimensions |
|---|---|---|---|---|
| Second Level | Kitchen | 9'2'' x 20'3'' | ||
| Second Level | Family Room | 10'9'' x 20'2'' | ||
| Second Level | Bedroom | 9'4'' x 10'3'' | ||
| Second Level | 3pc Bathroom | Measurements not available | ||
| Basement | 4pc Bathroom | Measurements not available | ||
| Basement | Living Room | 11'7'' x 22'2'' | ||
| Basement | Eat In Kitchen | 13'5'' x 10'9'' | ||
| Basement | Bedroom | 9'7'' x 11'1'' | ||
| Basement | Bedroom | 11'4'' x 11'0'' | ||
| Main Level | 4pc Bathroom | Measurements not available | ||
| Main Level | Bedroom | 9'9'' x 12'0'' | ||
| Main Level | Bedroom | 8'10'' x 11'3'' | ||
| Main Level | Dining Room | 11'3'' x 11'3'' | ||
| Main Level | Eat In Kitchen | 10'4'' x 10'6'' | ||
| Main Level | Living Room | 14'5'' x 11'3'' |
https://www.realtor.ca/real-estate/27714531/112-dorothy-street-welland


