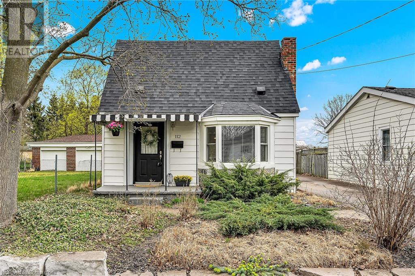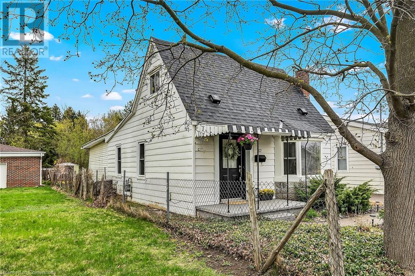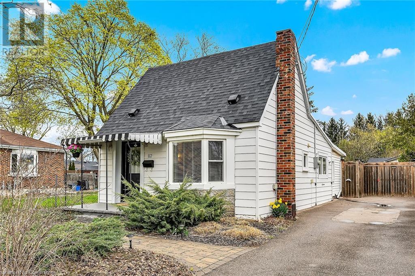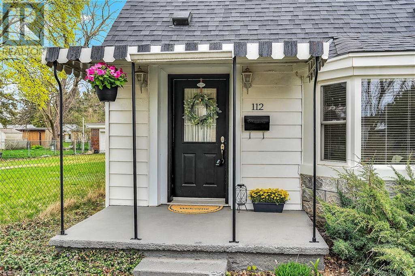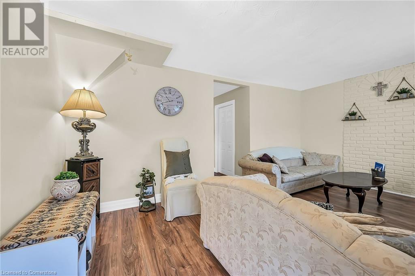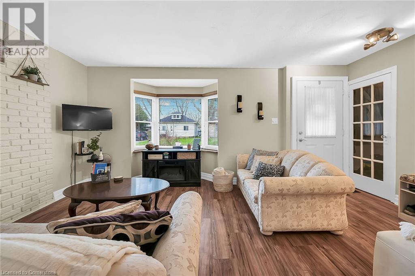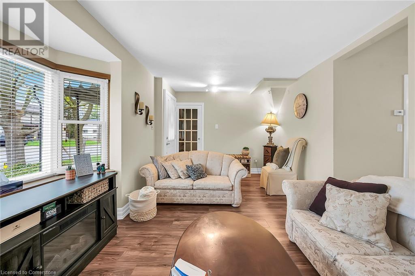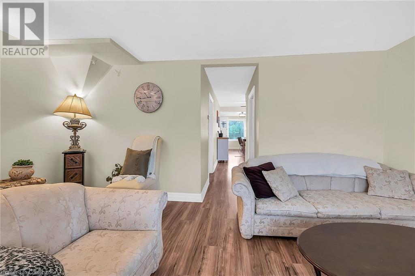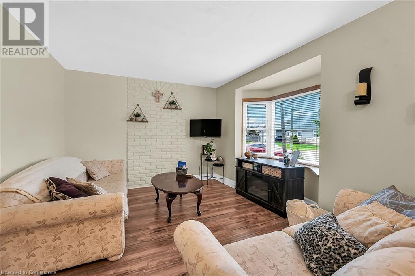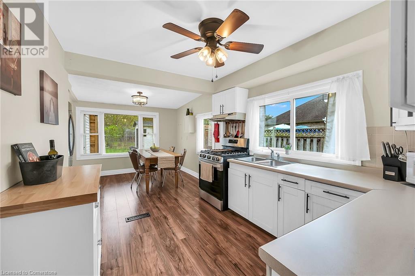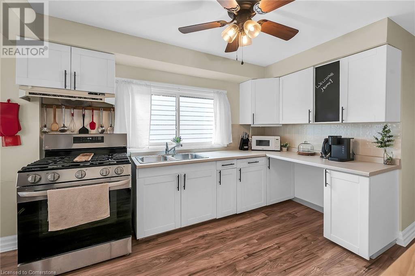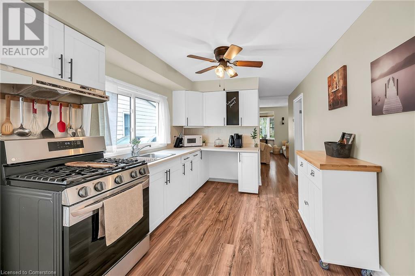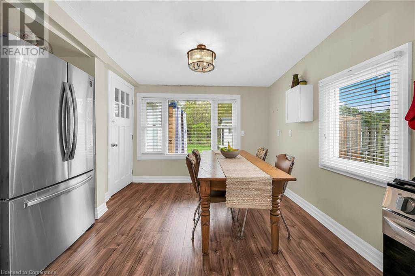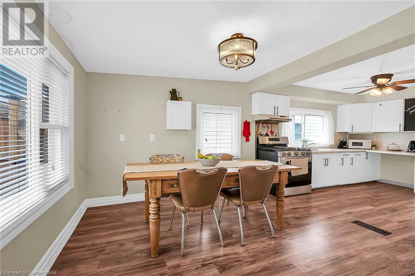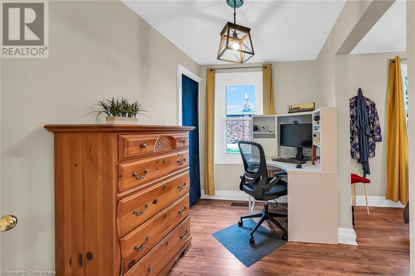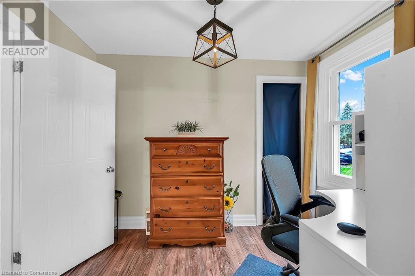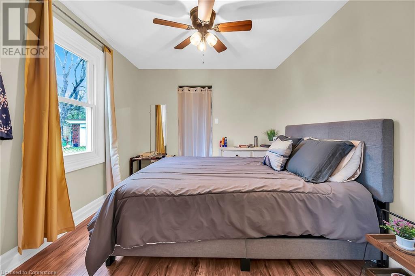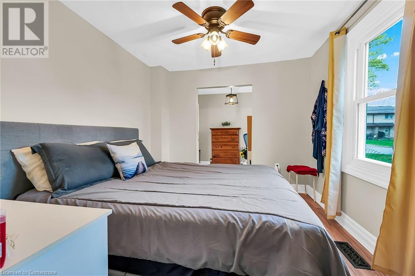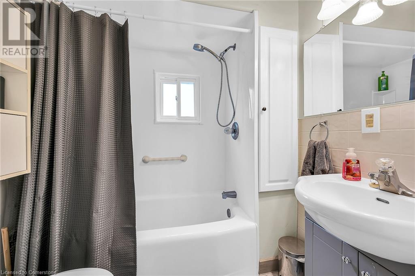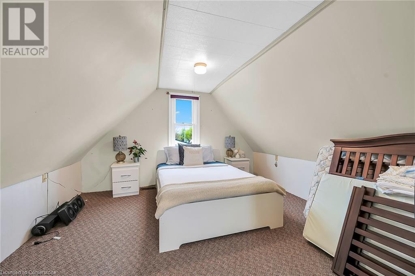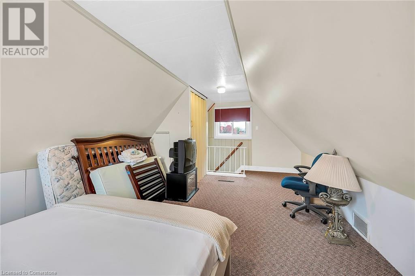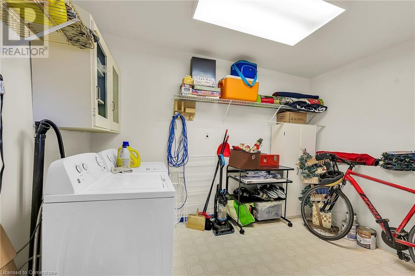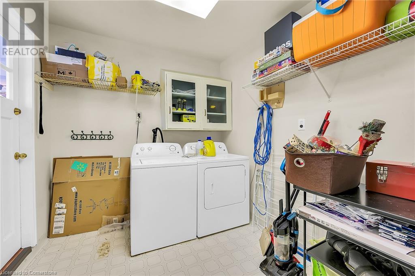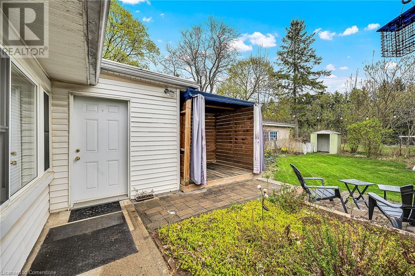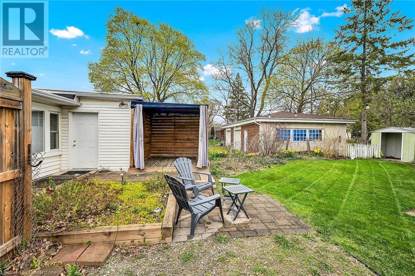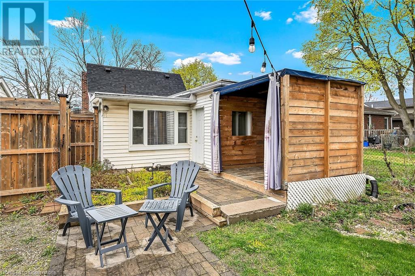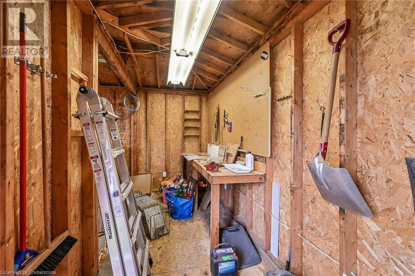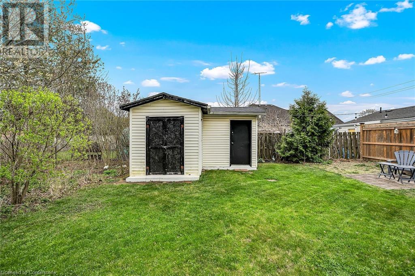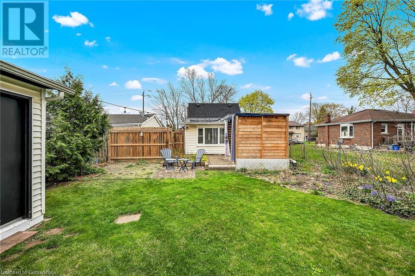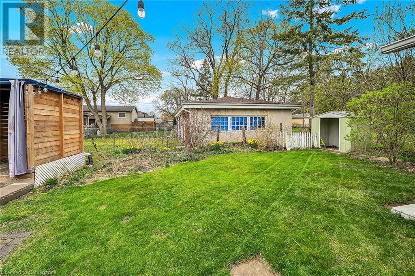Hamilton
Burlington
Niagara
112 Harold Avenue Brantford, Ontario N3T 1W4
$549,900
This property would be perfect for first time home buyers, families or seniors who need one floor living. The main floor has everything you need: Large living room, 4pc bath, a long kitchen with gas stove and fridge, plus room for a good size kitchen table for family dinners. The main bedroom consists of 2 rooms, a small office and the bedroom with walk-in closet, this room could easily be turned back to 2 separate bedrooms. The back mud room/laundry just makes sense, lots of room to drop off the kids school stuff or have friends and family hang their coats up without being stuck out in the elements. Upstairs is all bedroom for a couple of kids or a great spot for a teen. Maybe even add an en-suite bath and make it the primary suite. Outside there is a fenced in yard with an enclosed porch. A great workshop with hydro for the tools and toys, plus a metal shed for the garden tools. Long paved driveway (2018) will hold 3 cars. Other updates in the home: roof (2014), Furnace/AC (2013), Hydro upgraded to 125 Amp (2021). The home is situated in a great area boasting the Grand River, trails, dog park, Lions park, 2 different schools around the corner, shopping nearby, Cockshutt Park just a few blocks away. Come and have a look, you'll be impressed. (id:52581)
Property Details
| MLS® Number | 40721806 |
| Property Type | Single Family |
| Amenities Near By | Park, Place Of Worship, Public Transit, Schools, Shopping |
| Community Features | Community Centre |
| Features | Conservation/green Belt |
| Parking Space Total | 4 |
| Structure | Workshop, Porch |
Building
| Bathroom Total | 1 |
| Bedrooms Above Ground | 2 |
| Bedrooms Total | 2 |
| Appliances | Dryer, Refrigerator, Washer, Gas Stove(s) |
| Basement Development | Unfinished |
| Basement Type | Crawl Space (unfinished) |
| Construction Style Attachment | Detached |
| Cooling Type | Central Air Conditioning |
| Exterior Finish | Aluminum Siding |
| Heating Fuel | Natural Gas |
| Heating Type | Forced Air |
| Stories Total | 2 |
| Size Interior | 951 Sqft |
| Type | House |
| Utility Water | Municipal Water |
Land
| Access Type | Road Access |
| Acreage | No |
| Land Amenities | Park, Place Of Worship, Public Transit, Schools, Shopping |
| Sewer | Municipal Sewage System |
| Size Depth | 115 Ft |
| Size Frontage | 39 Ft |
| Size Total Text | Under 1/2 Acre |
| Zoning Description | R1b |
Rooms
| Level | Type | Length | Width | Dimensions |
|---|---|---|---|---|
| Second Level | Bedroom | 18'7'' x 11'11'' | ||
| Main Level | 4pc Bathroom | Measurements not available | ||
| Main Level | Mud Room | 11'8'' x 8'0'' | ||
| Main Level | Primary Bedroom | 10'2'' x 9'6'' | ||
| Main Level | Office | 9'6'' x 6'5'' | ||
| Main Level | Eat In Kitchen | 20'1'' x 9'2'' | ||
| Main Level | Living Room | 16'6'' x 9'9'' |
https://www.realtor.ca/real-estate/28220377/112-harold-avenue-brantford


