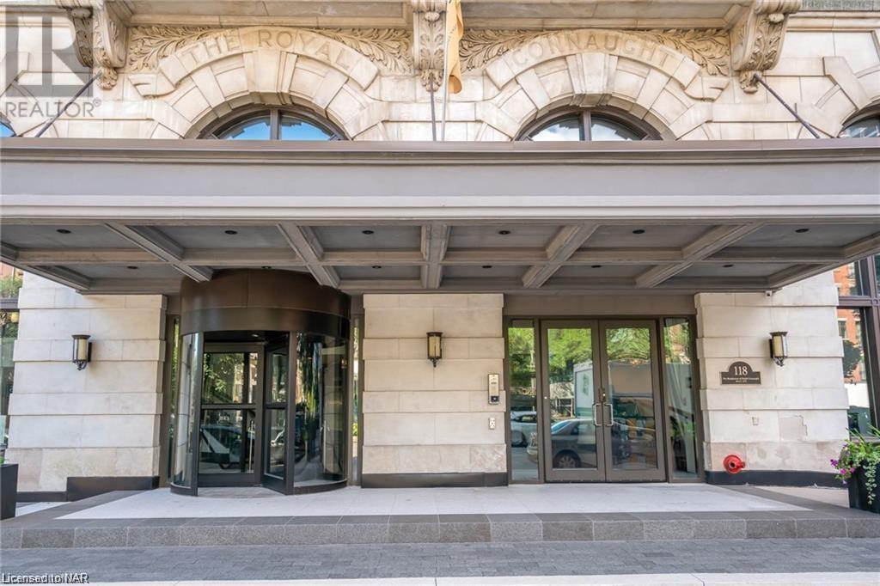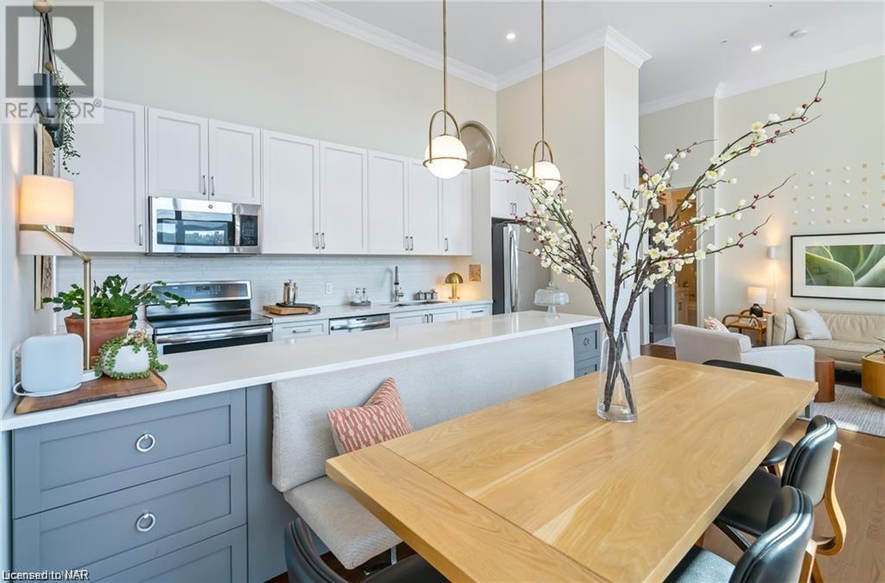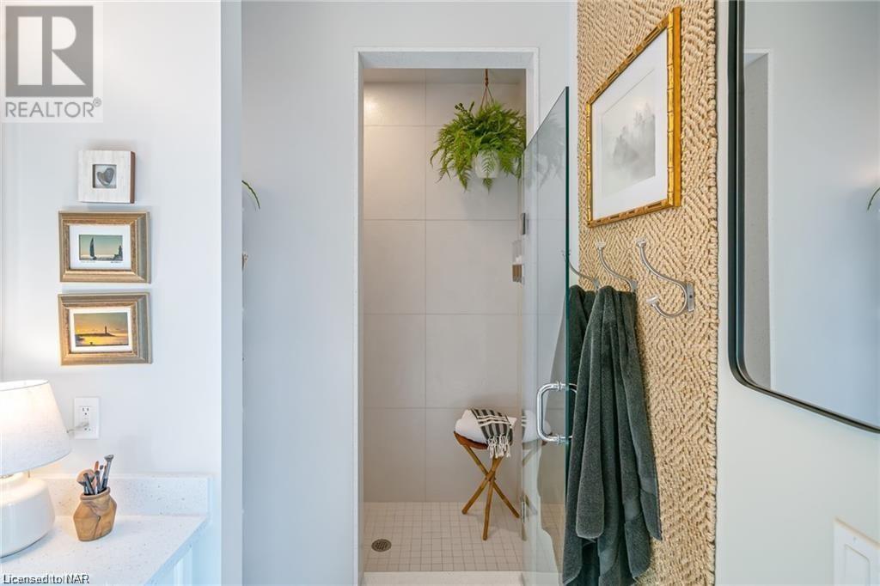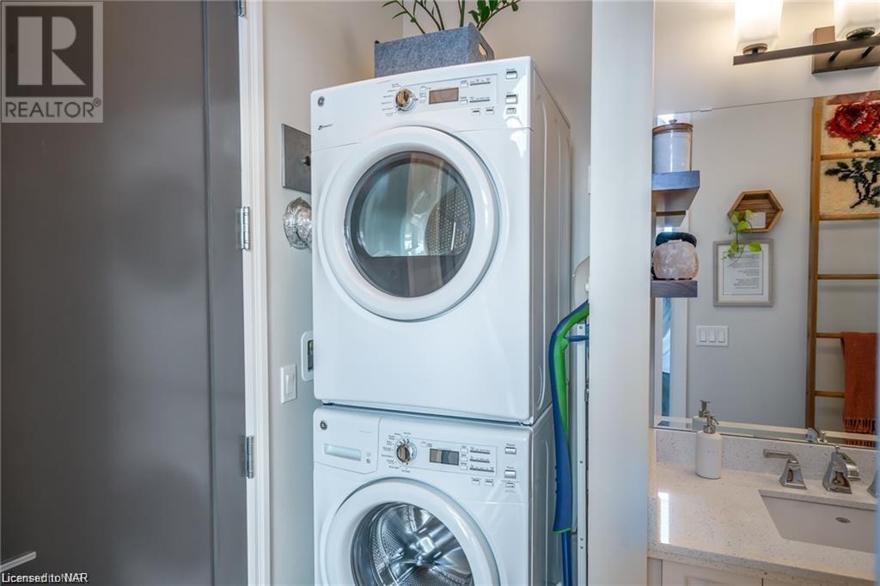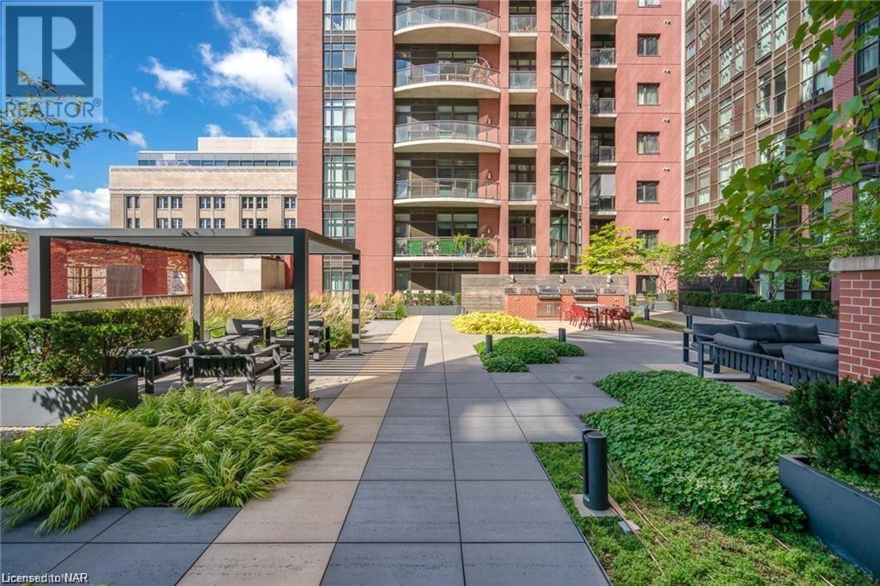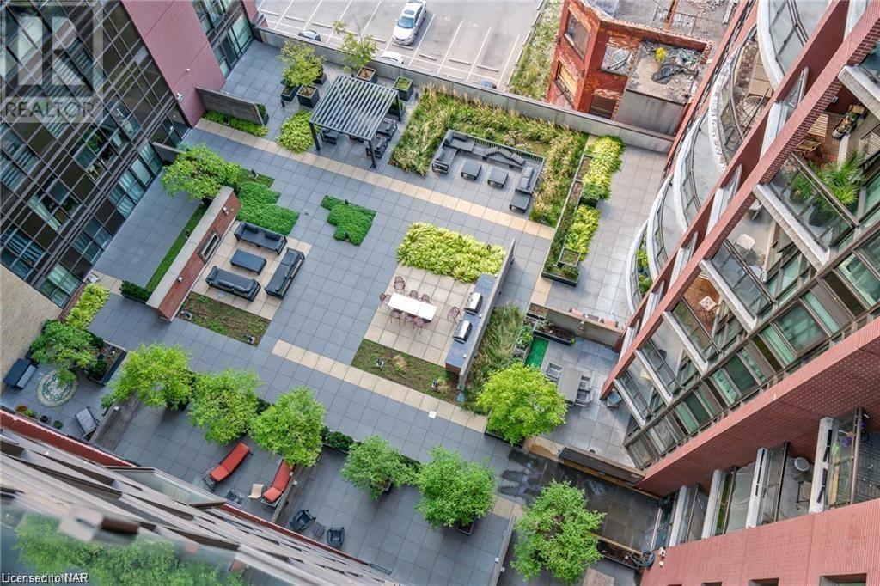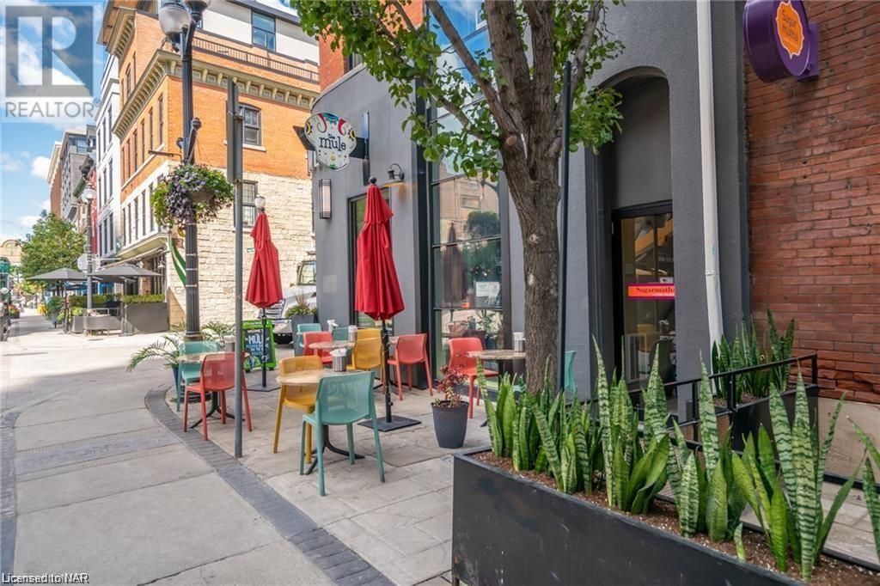Hamilton
Burlington
Niagara
112 King Street E Unit# Lph10 Hamilton, Ontario L8N 1A8
$779,000Maintenance, Insurance, Landscaping, Property Management
$872.19 Monthly
Maintenance, Insurance, Landscaping, Property Management
$872.19 MonthlyLive in luxury in this incredible 1,039 square foot 2 bed, 2 bath Lower Penthouse suite! Situated in the heart of downtown at the residences of the Royal Connaught. Live where the new action in town is with cafe and dining options at your doorstep and around the corner from vibrant nightlife and great shopping. Convenient to transit, highway access, hospitals, and quick commutes to McMaster University and Mohawk College. Huge impressive front lobby with reception and lounge plus separate elevators for condos in the 112 King complex. This fabulous open concept design condo with extra high ceilings throughout make this Lower Penthouse unit really stand out - while tons of natural light shines in! A perfect space for quiet evenings to relax or for Saturday night entertaining. Features beautiful hardwood and tile flooring, floor-to-ceiling windows with Juliet balcony, upgraded light fixtures, built-in dining seating along with many high quality touches at every turn. Awesome kitchen with quartz counters, lots of cabinetry, beautiful high-end appliances and a long center island/peninsula. Fall in love at first sight upon stepping into the primary bedroom with its soaring ceilings, gorgeous 3 piece ensuite with large shower plus walk-in closet. The second bedroom is its own perfect retreat with convenient access thru the semi-ensuite 4 piece bath that also includes a stackable washer and dryer. This unit includes two storage lockers - one on your floor and one by your underground parking space. The building offers a wonderful array of amenities and amazing architecture at this beautifully converted iconic hotel. Full gym, movie theatre, party room, rooftop terrace with lounge areas and BBQs. Stunning grand lobby that is sure to impress your guests and make you feel welcomed home everyday! Feel confident and at ease with the 24 hour onsite concierge security. Don't miss out on your opportunity to experience the best of modern downtown living - you'll love it here! (id:52581)
Property Details
| MLS® Number | 40671404 |
| Property Type | Single Family |
| Amenities Near By | Hospital, Place Of Worship, Public Transit, Shopping |
| Features | Southern Exposure, Balcony, Automatic Garage Door Opener |
| Parking Space Total | 1 |
| Storage Type | Locker |
Building
| Bathroom Total | 2 |
| Bedrooms Above Ground | 2 |
| Bedrooms Total | 2 |
| Amenities | Exercise Centre, Party Room |
| Appliances | Dishwasher, Dryer, Refrigerator, Stove, Washer, Microwave Built-in, Window Coverings |
| Basement Type | None |
| Constructed Date | 2016 |
| Construction Style Attachment | Attached |
| Cooling Type | Central Air Conditioning |
| Exterior Finish | Brick |
| Foundation Type | Poured Concrete |
| Heating Type | Forced Air, Heat Pump |
| Stories Total | 1 |
| Size Interior | 1039 Sqft |
| Type | Apartment |
| Utility Water | Municipal Water |
Parking
| Underground | |
| Covered |
Land
| Acreage | No |
| Land Amenities | Hospital, Place Of Worship, Public Transit, Shopping |
| Sewer | Municipal Sewage System |
| Size Total Text | Unknown |
| Zoning Description | D2 |
Rooms
| Level | Type | Length | Width | Dimensions |
|---|---|---|---|---|
| Main Level | 4pc Bathroom | Measurements not available | ||
| Main Level | Bedroom | 10'5'' x 9'5'' | ||
| Main Level | Full Bathroom | Measurements not available | ||
| Main Level | Primary Bedroom | 17'0'' x 11'0'' | ||
| Main Level | Kitchen | 14'9'' x 7'6'' | ||
| Main Level | Dining Room | 10'5'' x 9'0'' | ||
| Main Level | Living Room | 13'0'' x 11'0'' |
https://www.realtor.ca/real-estate/27604897/112-king-street-e-unit-lph10-hamilton





