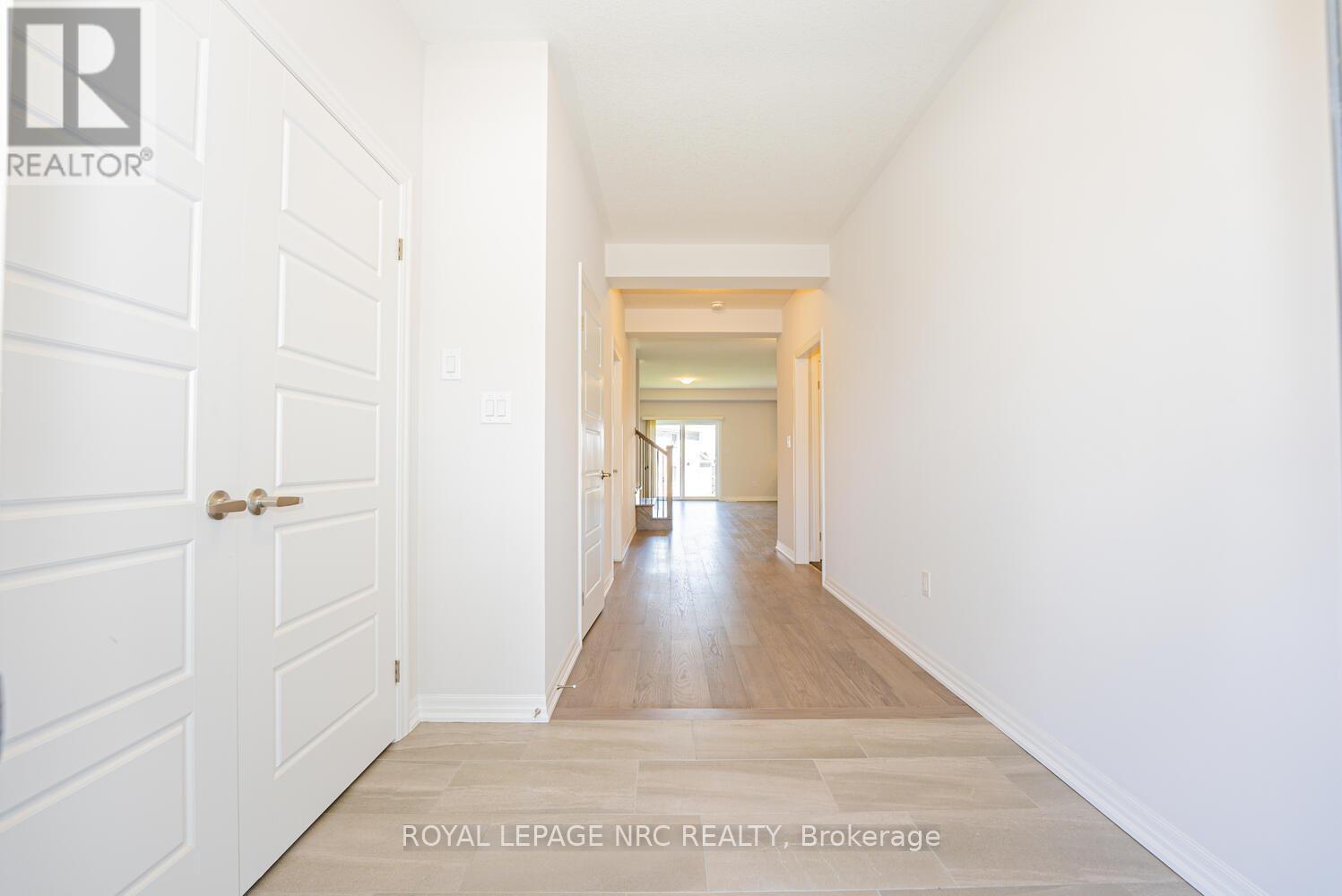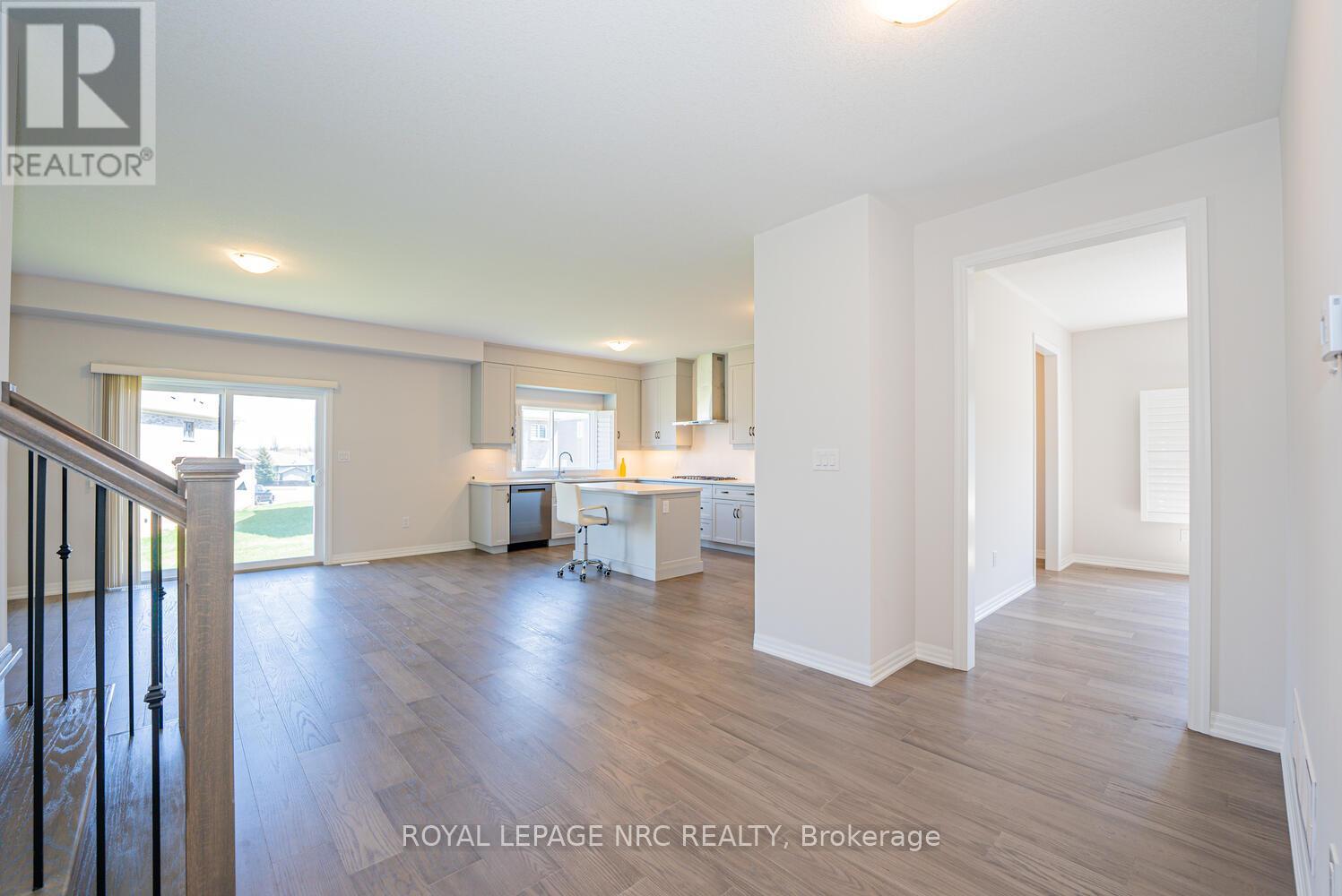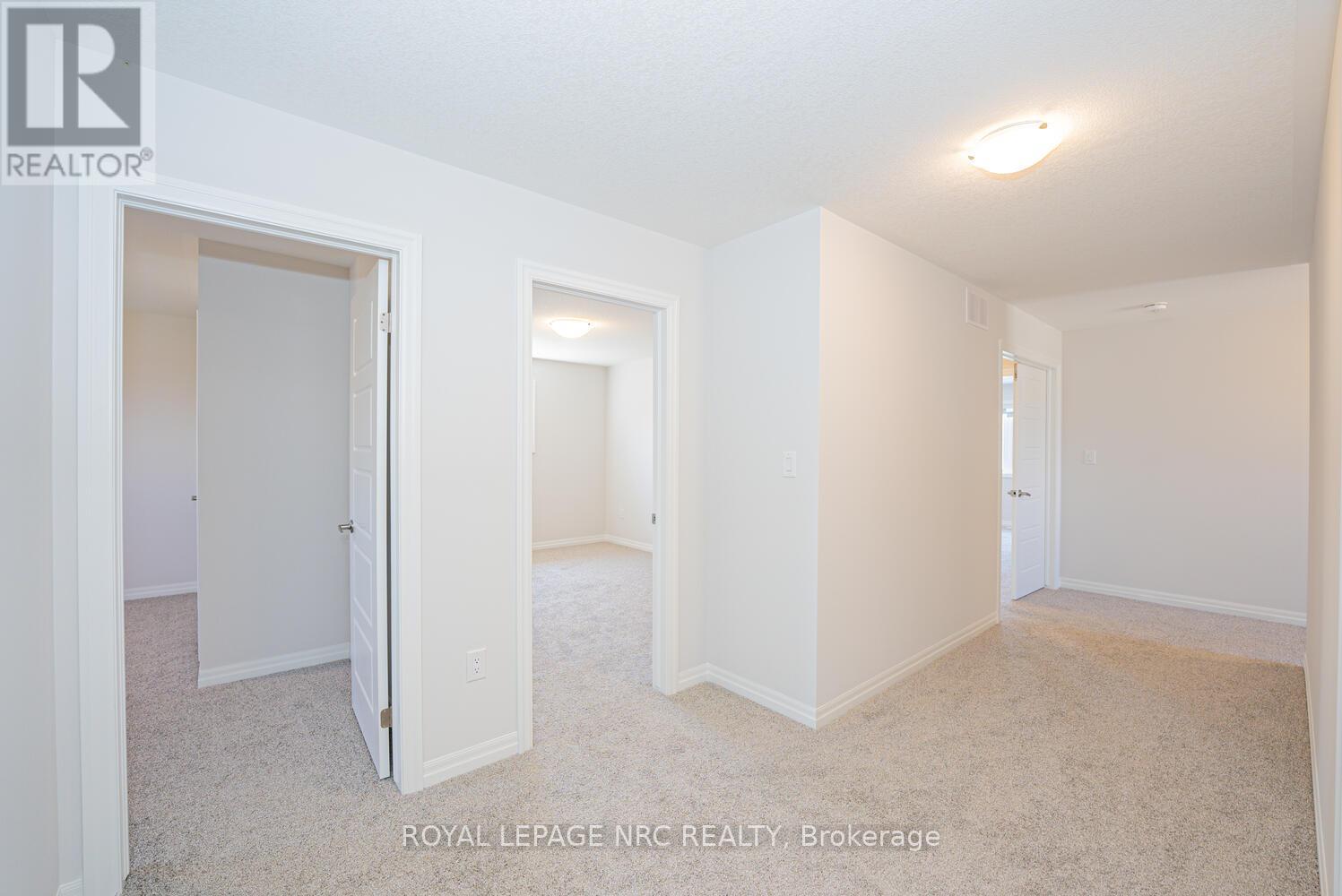4 Bedroom
4 Bathroom
2500 - 3000 sqft
Central Air Conditioning
Forced Air
$2,650 Monthly
FOR LEASE. Gorgeous never before lived in 4 bedroom, 4 bath home in fantastic north end Port Colborne location. Surrounded by other beautiful homes, you will be proud to say you live here! This home has a huge great room open to the kitchen with lots of light and built in stainless appliances. There is a large pantry with shelving between the kitchen and formal diningroom. A main floor powder room, lots of closet space and entry to the double garage complete this level. There are 4 bedrooms upstairs. The master suite offers a beautiful 5 pc ensuite with soaker tub, double sinks and walk in shower. There is a main bathroom with full tub and another bathroom with tub between 2 of the bedrooms, offering access from each. The laundry is located on this level, no hauling clothes down flights of stairs! This home has a nice wide staircase and wide hallways, making moving your furniture a breeze! The lease includes the main floor, upper floor and garage. The basement will be left empty with possible future development. Seller requires proper application to be filled out. Rent will be 2650 plus utilities. (id:52581)
Property Details
|
MLS® Number
|
X12143337 |
|
Property Type
|
Single Family |
|
Community Name
|
877 - Main Street |
|
Parking Space Total
|
4 |
|
Structure
|
Porch |
Building
|
Bathroom Total
|
4 |
|
Bedrooms Above Ground
|
4 |
|
Bedrooms Total
|
4 |
|
Age
|
0 To 5 Years |
|
Basement Type
|
Full |
|
Construction Style Attachment
|
Detached |
|
Cooling Type
|
Central Air Conditioning |
|
Exterior Finish
|
Brick Facing, Vinyl Siding |
|
Foundation Type
|
Poured Concrete |
|
Half Bath Total
|
1 |
|
Heating Fuel
|
Natural Gas |
|
Heating Type
|
Forced Air |
|
Stories Total
|
2 |
|
Size Interior
|
2500 - 3000 Sqft |
|
Type
|
House |
|
Utility Water
|
Municipal Water |
Parking
Land
|
Acreage
|
No |
|
Sewer
|
Sanitary Sewer |
|
Size Depth
|
119 Ft ,10 In |
|
Size Frontage
|
70 Ft ,6 In |
|
Size Irregular
|
70.5 X 119.9 Ft |
|
Size Total Text
|
70.5 X 119.9 Ft |
Rooms
| Level |
Type |
Length |
Width |
Dimensions |
|
Second Level |
Bathroom |
3.25 m |
1.77 m |
3.25 m x 1.77 m |
|
Second Level |
Bathroom |
3.22 m |
2.33 m |
3.22 m x 2.33 m |
|
Second Level |
Laundry Room |
2.69 m |
1.93 m |
2.69 m x 1.93 m |
|
Second Level |
Primary Bedroom |
4.64 m |
4.08 m |
4.64 m x 4.08 m |
|
Second Level |
Bedroom 2 |
3.96 m |
3.42 m |
3.96 m x 3.42 m |
|
Second Level |
Bedroom 3 |
3.96 m |
3.55 m |
3.96 m x 3.55 m |
|
Second Level |
Bedroom 4 |
3.04 m |
3.55 m |
3.04 m x 3.55 m |
|
Second Level |
Bathroom |
2.69 m |
2.64 m |
2.69 m x 2.64 m |
|
Main Level |
Kitchen |
5.48 m |
2.94 m |
5.48 m x 2.94 m |
|
Main Level |
Great Room |
4.64 m |
4.26 m |
4.64 m x 4.26 m |
|
Main Level |
Dining Room |
4.21 m |
3.6 m |
4.21 m x 3.6 m |
|
Main Level |
Pantry |
2.99 m |
1.7 m |
2.99 m x 1.7 m |
https://www.realtor.ca/real-estate/28301539/115-hillcrest-road-port-colborne-main-street-877-main-street
















































