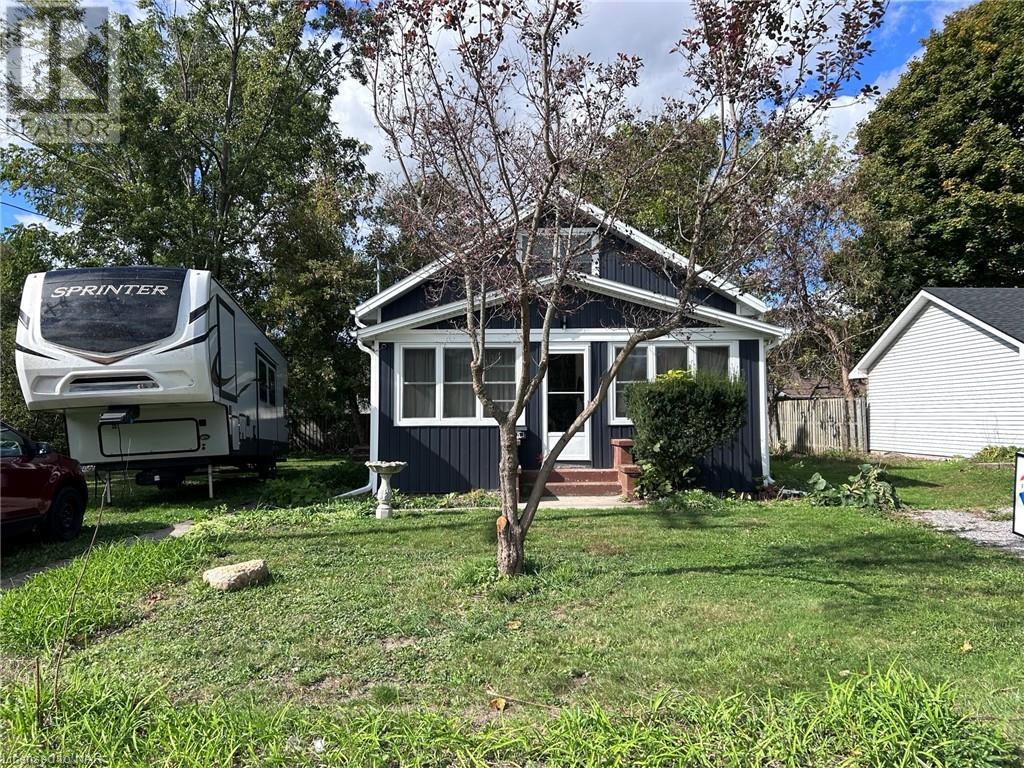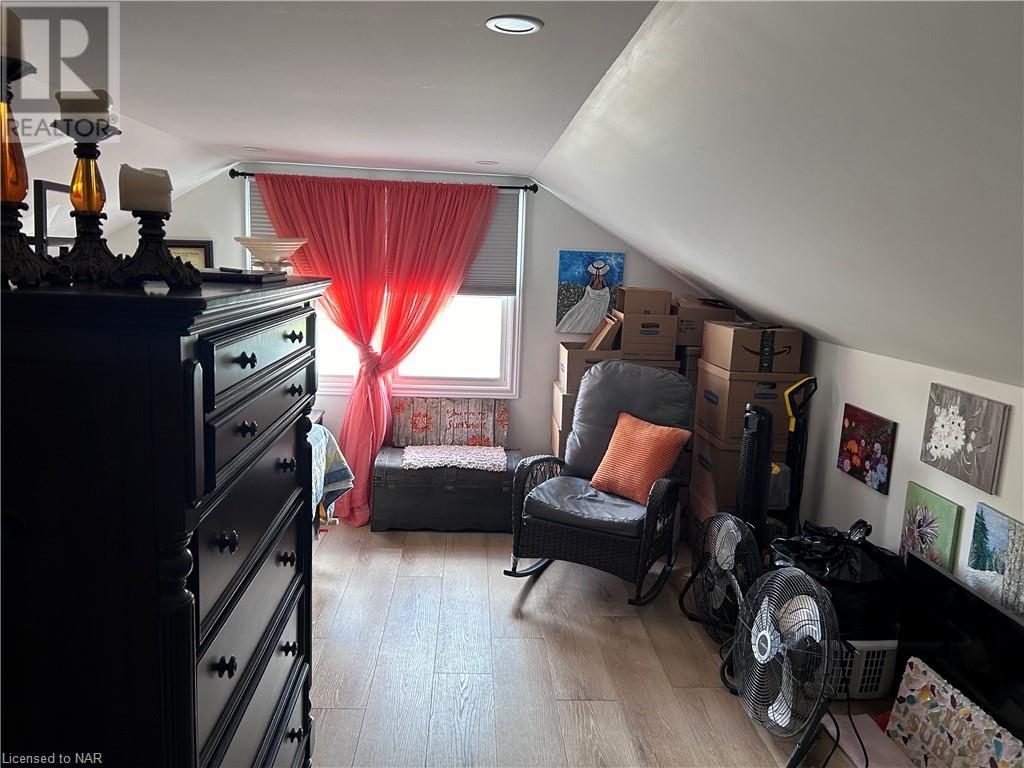Hamilton
Burlington
Niagara
115 Ridgeway Road Crystal Beach, Ontario L0S 1B0
$499,000
Welcome to 115 Ridgeway Rd, a delightful 3 - bedroom home that perfectly blends contemporary style with cozy charm. Located in the picturesque Crystal beach, just moments from the shores of Lake Erie. The main floor features open concept living and kitchen, 2 bedrooms, while upstairs you'll find a spacious primary bedroom complete with it own private 3piece bathroom. New furnace, air conditioner and roof, ensuring year-round comfort and efficiency. Whether you're looking for a permanent residence or a seasonal escape, 115 Ridgeway Rd provides a perfect blend of modern comfort and coastal charm. Don't miss out on the chance to call this beautiful property your new home! (id:52581)
Property Details
| MLS® Number | 40666561 |
| Property Type | Single Family |
| Amenities Near By | Schools |
| Community Features | Community Centre |
| Parking Space Total | 1 |
Building
| Bathroom Total | 2 |
| Bedrooms Above Ground | 3 |
| Bedrooms Total | 3 |
| Appliances | Microwave, Refrigerator, Stove |
| Basement Development | Unfinished |
| Basement Type | Crawl Space (unfinished) |
| Construction Style Attachment | Detached |
| Cooling Type | Central Air Conditioning |
| Exterior Finish | Vinyl Siding |
| Fireplace Present | Yes |
| Fireplace Total | 1 |
| Heating Fuel | Natural Gas |
| Heating Type | Forced Air |
| Stories Total | 2 |
| Size Interior | 1248 Sqft |
| Type | House |
| Utility Water | Municipal Water |
Land
| Acreage | No |
| Land Amenities | Schools |
| Sewer | Municipal Sewage System |
| Size Depth | 105 Ft |
| Size Frontage | 52 Ft |
| Size Total Text | Under 1/2 Acre |
| Zoning Description | R2 |
Rooms
| Level | Type | Length | Width | Dimensions |
|---|---|---|---|---|
| Second Level | 3pc Bathroom | 7'4'' x 4'8'' | ||
| Second Level | Bedroom | 15'2'' x 14'10'' | ||
| Main Level | 4pc Bathroom | 8'3'' x 7'5'' | ||
| Main Level | Kitchen | 33'1'' x 10'11'' | ||
| Main Level | Bedroom | 8'3'' x 11'9'' | ||
| Main Level | Bedroom | 9'3'' x 10'8'' | ||
| Main Level | Sunroom | 21'6'' x 6'9'' |
https://www.realtor.ca/real-estate/27580446/115-ridgeway-road-crystal-beach


























