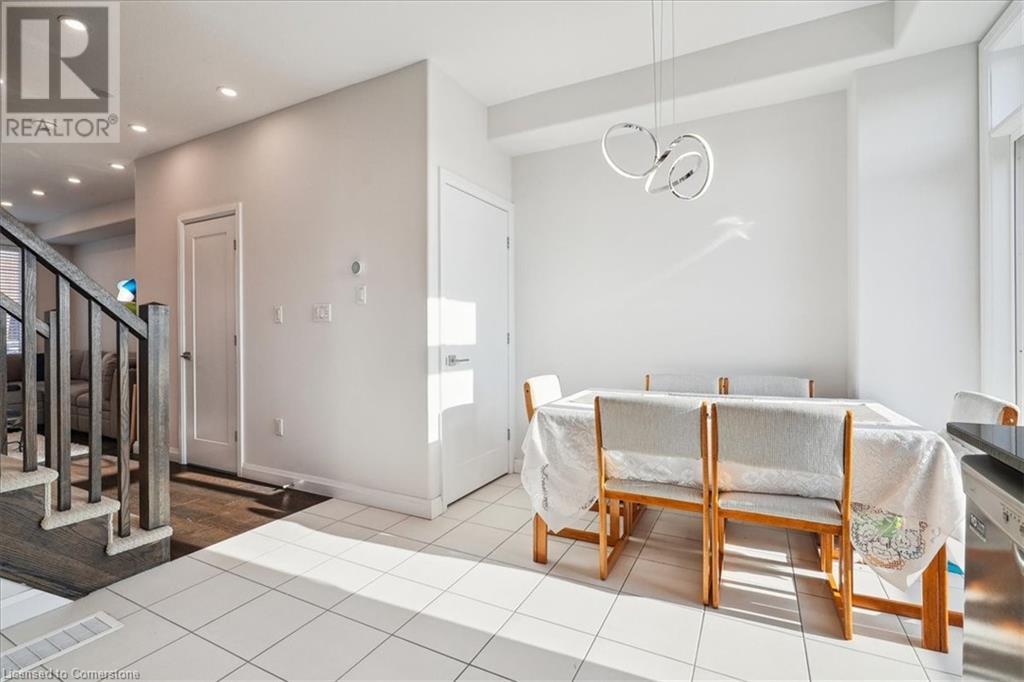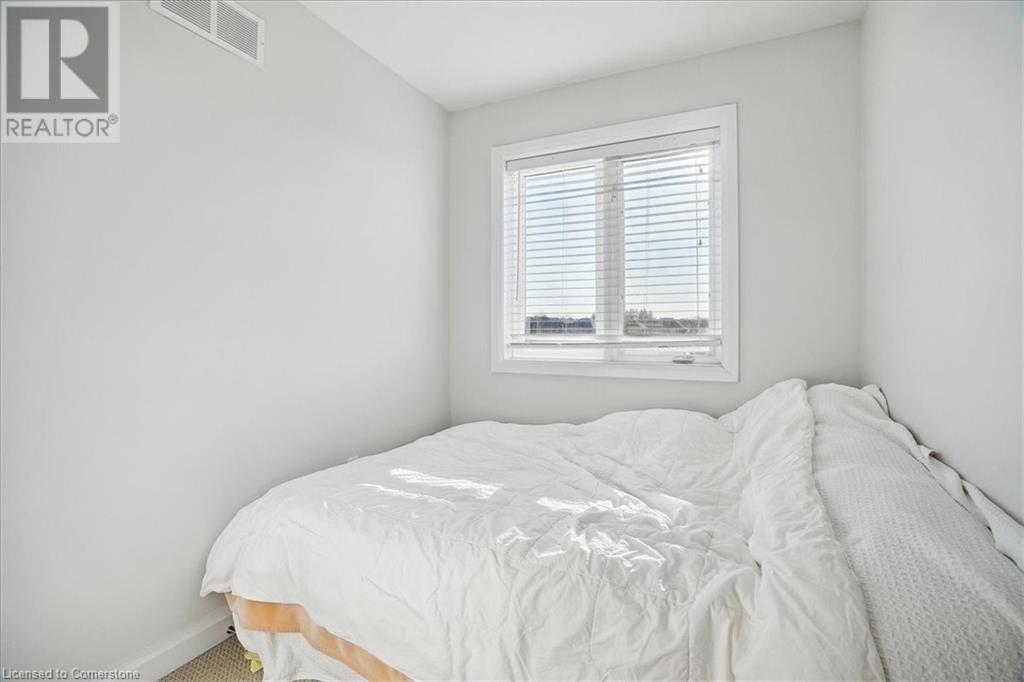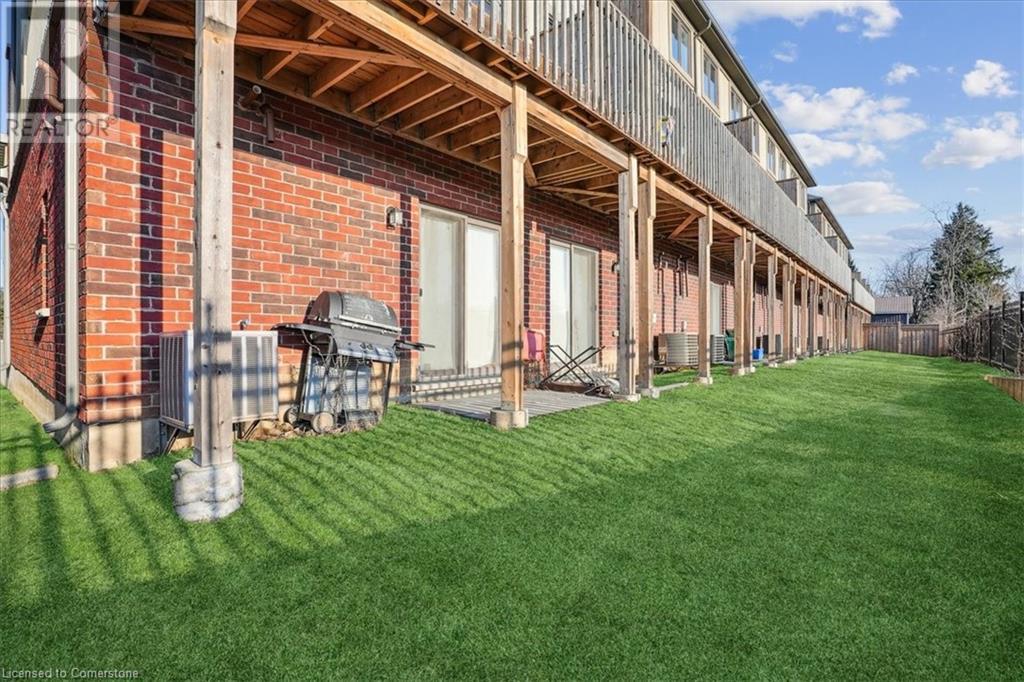Hamilton
Burlington
Niagara
1169 Garner Road E Unit# 83 Hamilton, Ontario L9G 0G8
$2,900 Monthly
Welcome to Unit 83 at 1169 Garner Road East! Discover this exquisite 1,700 sq. ft. luxury corner-unit townhouse in the highly sought-after Meadowlands of Ancaster. This stunning home offers 3 spacious bedrooms and 2.5 bathrooms, featuring a gourmet kitchen with quartz countertops, an in-unit laundry, and a walk-out basement with multiple premium upgrades. Ideally situated within walking distance to schools and public transit, this prime location is just minutes from Ancaster Power Centre (including Costco) and offers seamless access to Highway 403 and the Lincoln M. Alexander Parkway. Nestled in a prestigious and tranquil neighborhood, this home presents a rare opportunity for luxury living in one of Ancaster’s most desirable communities. Don't miss your chance to call this exceptional property home! (id:52581)
Property Details
| MLS® Number | 40711530 |
| Property Type | Single Family |
| Amenities Near By | Golf Nearby, Hospital, Park, Place Of Worship, Public Transit, Schools |
| Community Features | Quiet Area |
| Equipment Type | Water Heater |
| Features | Balcony, No Pet Home |
| Parking Space Total | 2 |
| Rental Equipment Type | Water Heater |
Building
| Bathroom Total | 3 |
| Bedrooms Above Ground | 3 |
| Bedrooms Total | 3 |
| Architectural Style | 3 Level |
| Basement Development | Finished |
| Basement Type | Full (finished) |
| Construction Style Attachment | Attached |
| Cooling Type | Central Air Conditioning |
| Exterior Finish | Brick, Stone, Stucco |
| Foundation Type | Poured Concrete |
| Half Bath Total | 1 |
| Heating Fuel | Natural Gas |
| Heating Type | Forced Air |
| Stories Total | 3 |
| Size Interior | 1666 Sqft |
| Type | Row / Townhouse |
| Utility Water | Municipal Water |
Parking
| Attached Garage |
Land
| Access Type | Road Access |
| Acreage | No |
| Land Amenities | Golf Nearby, Hospital, Park, Place Of Worship, Public Transit, Schools |
| Sewer | Municipal Sewage System |
| Size Depth | 69 Ft |
| Size Frontage | 21 Ft |
| Size Total Text | Under 1/2 Acre |
| Zoning Description | Residential |
Rooms
| Level | Type | Length | Width | Dimensions |
|---|---|---|---|---|
| Second Level | 2pc Bathroom | Measurements not available | ||
| Second Level | Laundry Room | 4'0'' x 4'0'' | ||
| Second Level | Eat In Kitchen | 15'0'' x 16'0'' | ||
| Second Level | Living Room | 17'6'' x 10'4'' | ||
| Third Level | 4pc Bathroom | 10'0'' x 11'0'' | ||
| Third Level | Bedroom | 12'9'' x 7'0'' | ||
| Third Level | Bedroom | 12'9'' x 7'0'' | ||
| Third Level | 4pc Bathroom | 9'0'' x 10'0'' | ||
| Third Level | Primary Bedroom | 16'8'' x 9'0'' | ||
| Main Level | Recreation Room | 15'0'' x 11'0'' |
https://www.realtor.ca/real-estate/28090730/1169-garner-road-e-unit-83-hamilton








































