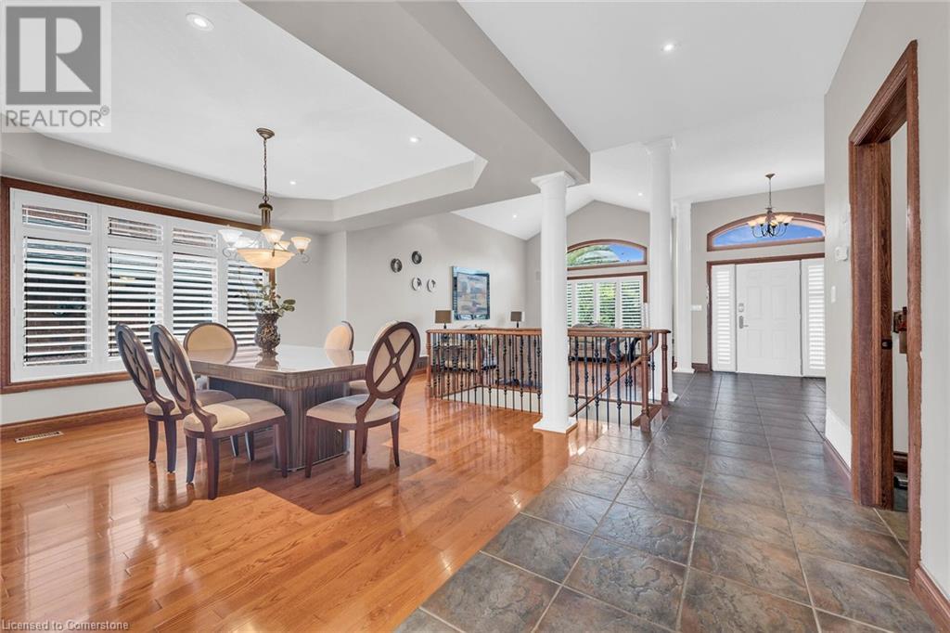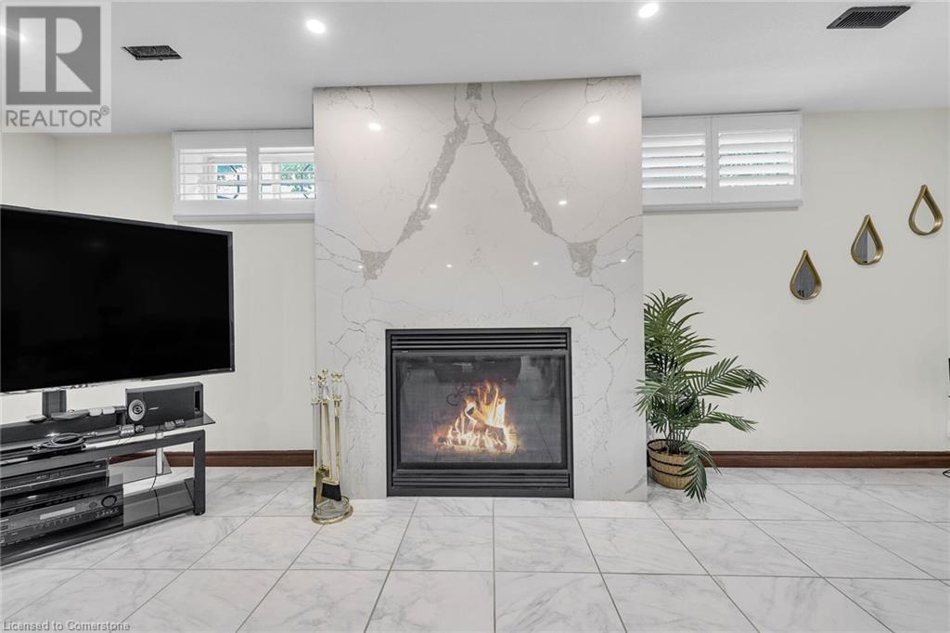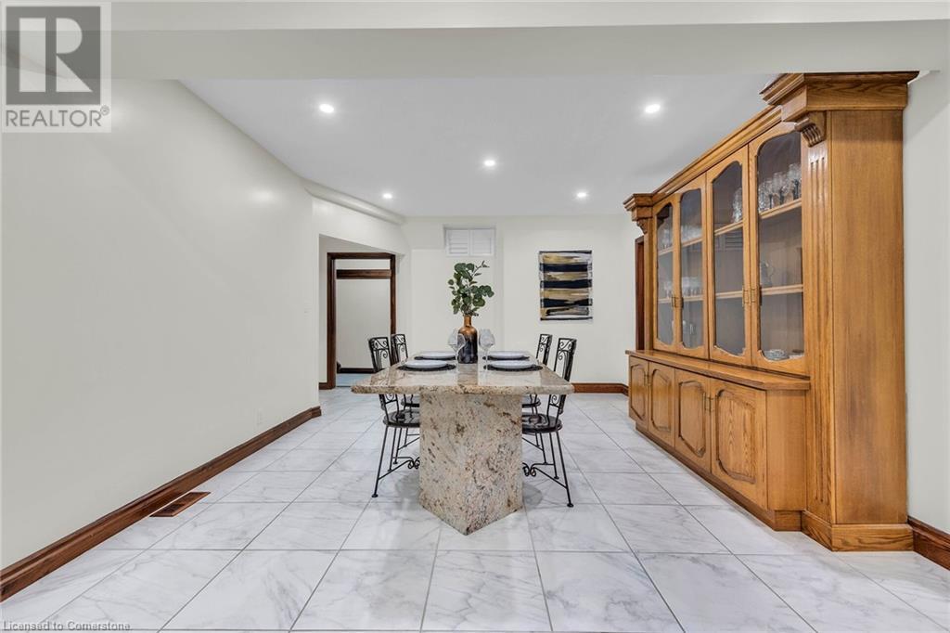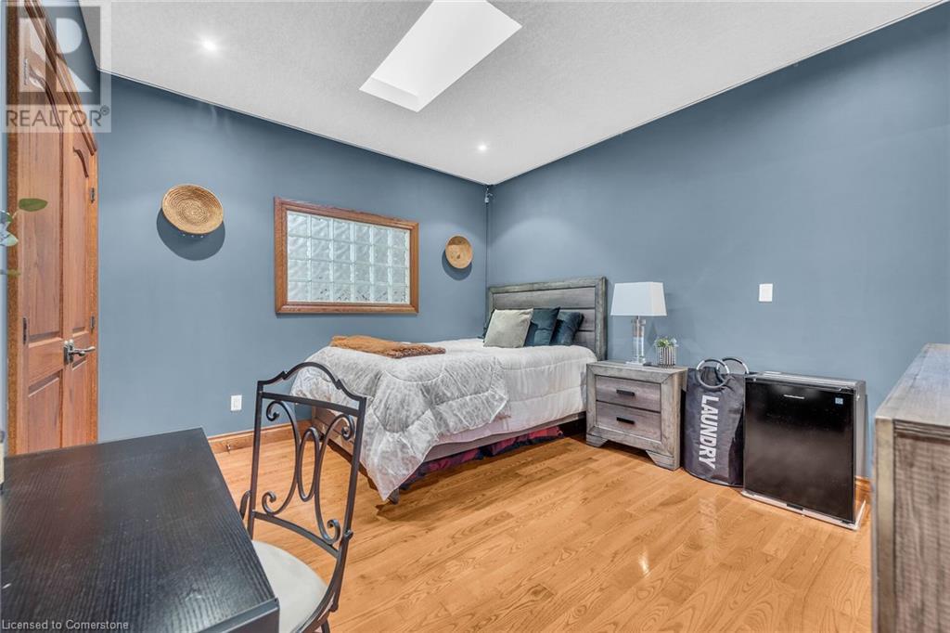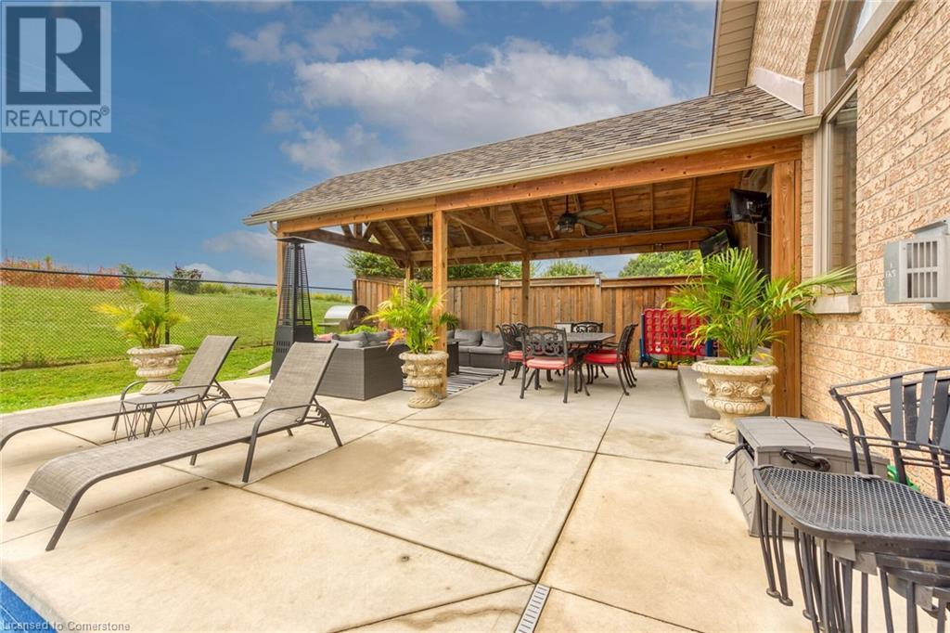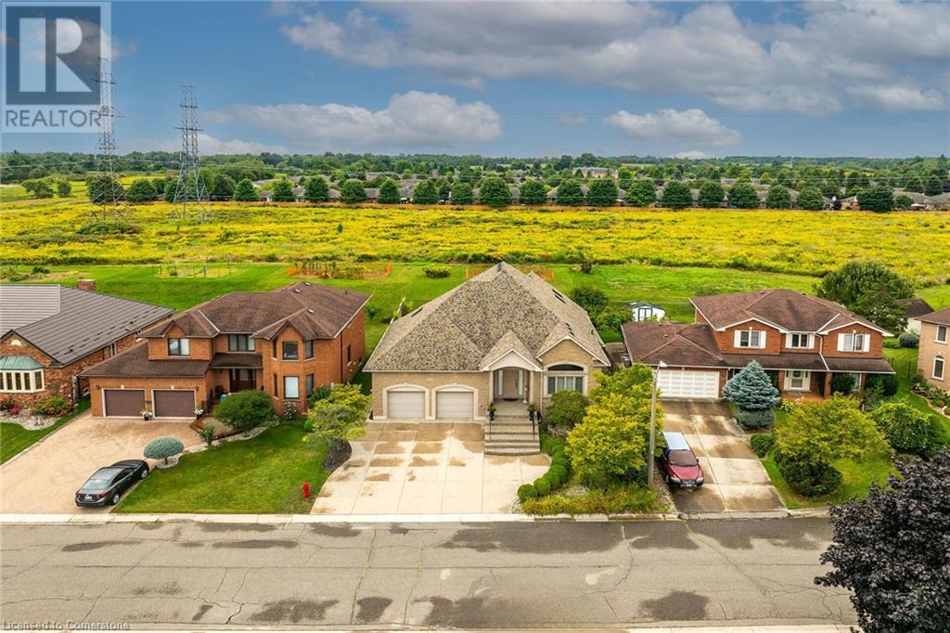Hamilton
Burlington
Niagara
117 Christopher Drive Hamilton, Ontario L9B 1G6
4 Bedroom
5 Bathroom
2356 sqft
Bungalow
Central Air Conditioning
Forced Air
$1,599,900
Welcome to 117 Christopher Drive. This exquisite bungalow was custom built to perfection and boasts over 4000 sqft of finished living space including 2+2 bedrooms, 5 bathrooms & 2 fully equipped kitchens. Perfect for extended families with full in-law suite which offers 8.5ft ceilings & a private walk-up to the garage & side door. This home is an entertainer's paradise with covered deck, inground salt water pool installed in 2020 & outdoor bathroom. (id:52581)
Property Details
| MLS® Number | 40676121 |
| Property Type | Single Family |
| Amenities Near By | Schools, Shopping |
| Community Features | Quiet Area |
| Equipment Type | Water Heater |
| Features | Sump Pump, In-law Suite |
| Parking Space Total | 6 |
| Rental Equipment Type | Water Heater |
Building
| Bathroom Total | 5 |
| Bedrooms Above Ground | 2 |
| Bedrooms Below Ground | 2 |
| Bedrooms Total | 4 |
| Appliances | Central Vacuum |
| Architectural Style | Bungalow |
| Basement Development | Finished |
| Basement Type | Full (finished) |
| Constructed Date | 2003 |
| Construction Style Attachment | Detached |
| Cooling Type | Central Air Conditioning |
| Exterior Finish | Brick, Stone |
| Foundation Type | Poured Concrete |
| Half Bath Total | 2 |
| Heating Fuel | Natural Gas |
| Heating Type | Forced Air |
| Stories Total | 1 |
| Size Interior | 2356 Sqft |
| Type | House |
| Utility Water | Municipal Water |
Parking
| Attached Garage |
Land
| Access Type | Road Access |
| Acreage | No |
| Land Amenities | Schools, Shopping |
| Sewer | Municipal Sewage System |
| Size Depth | 105 Ft |
| Size Frontage | 60 Ft |
| Size Total Text | Under 1/2 Acre |
| Zoning Description | R2 |
Rooms
| Level | Type | Length | Width | Dimensions |
|---|---|---|---|---|
| Basement | Utility Room | 11'0'' x 11'0'' | ||
| Basement | Storage | 15'0'' x 8'0'' | ||
| Basement | Wine Cellar | 8'0'' x 8'0'' | ||
| Basement | 3pc Bathroom | 9'5'' x 8'0'' | ||
| Basement | Laundry Room | 9'3'' x 5'6'' | ||
| Basement | 2pc Bathroom | 5'6'' x 5'0'' | ||
| Basement | Dining Room | 14'0'' x 12'8'' | ||
| Basement | Family Room | 27'0'' x 22'0'' | ||
| Basement | Eat In Kitchen | 15'0'' x 12'5'' | ||
| Basement | Bedroom | 12'0'' x 10'9'' | ||
| Basement | Bedroom | 13'0'' x 13'0'' | ||
| Main Level | Foyer | 32'0'' x 5'0'' | ||
| Main Level | Dining Room | 15'0'' x 14'0'' | ||
| Main Level | Living Room | 16'0'' x 13'0'' | ||
| Main Level | Dinette | 14'0'' x 12'0'' | ||
| Main Level | Eat In Kitchen | 14'0'' x 13'0'' | ||
| Main Level | Family Room | 16'0'' x 12'0'' | ||
| Main Level | Mud Room | 8'10'' x 5'5'' | ||
| Main Level | 2pc Bathroom | Measurements not available | ||
| Main Level | Primary Bedroom | 18'3'' x 17'0'' | ||
| Main Level | 4pc Bathroom | 13'0'' x 11'5'' | ||
| Main Level | Bedroom | 13'0'' x 11'11'' | ||
| Main Level | 3pc Bathroom | 8'8'' x 7'6'' |
https://www.realtor.ca/real-estate/27639142/117-christopher-drive-hamilton



















