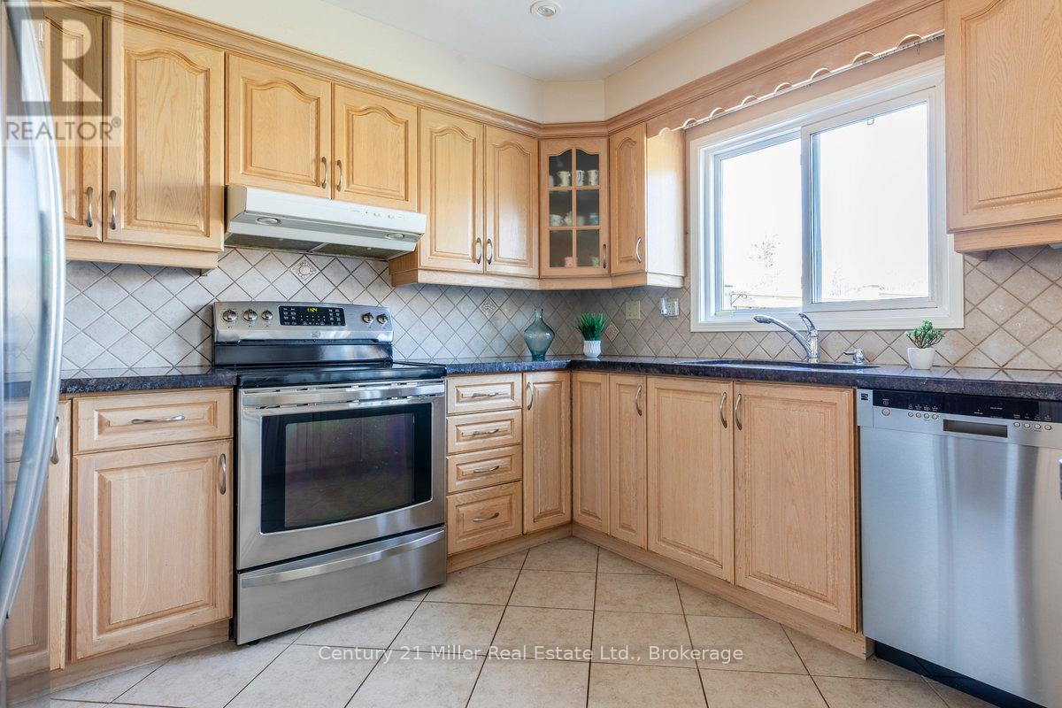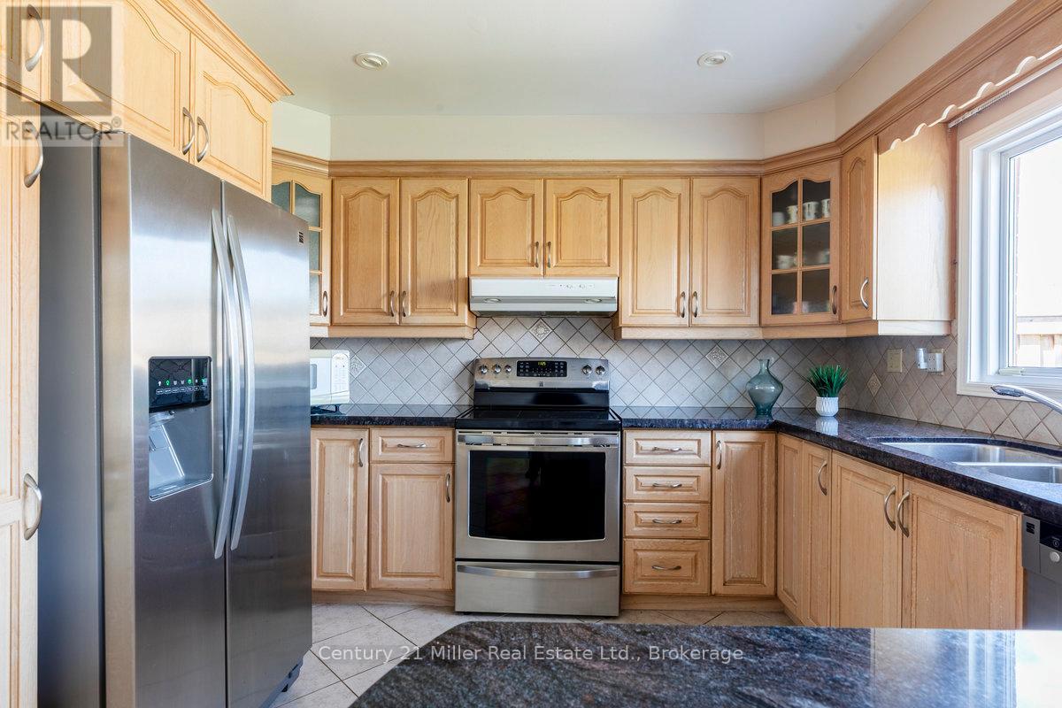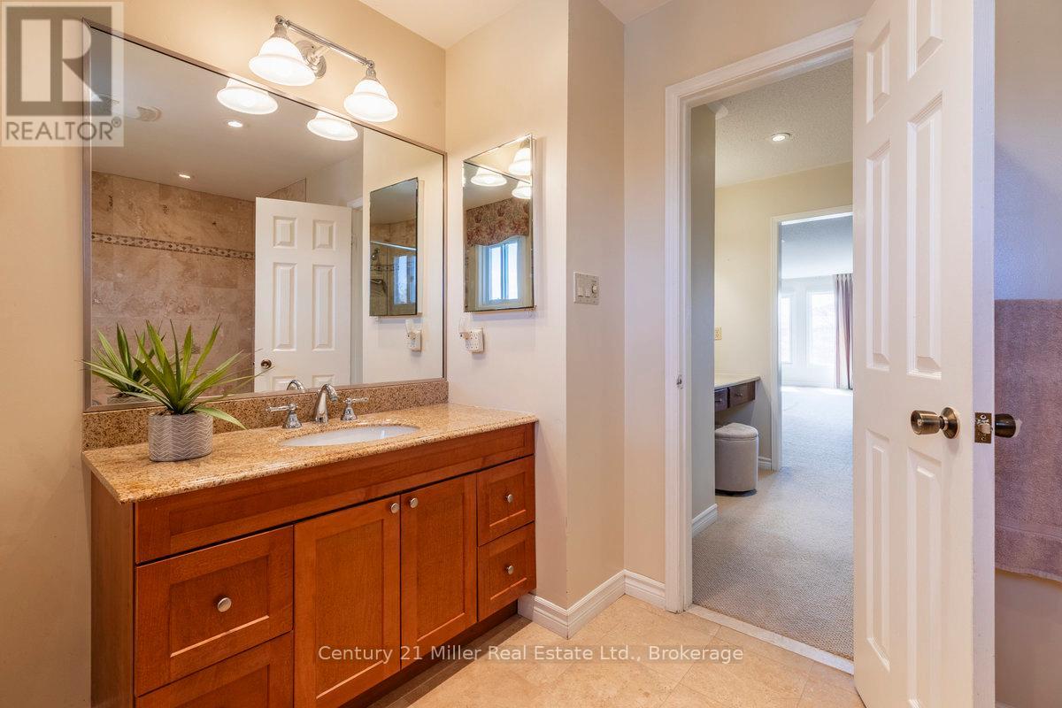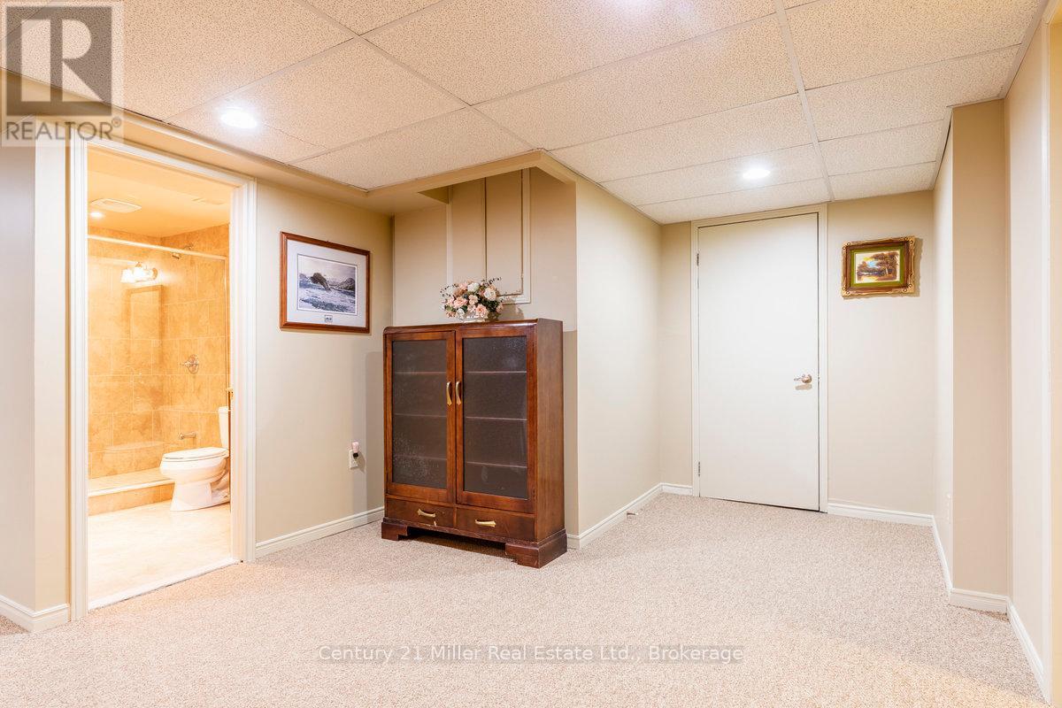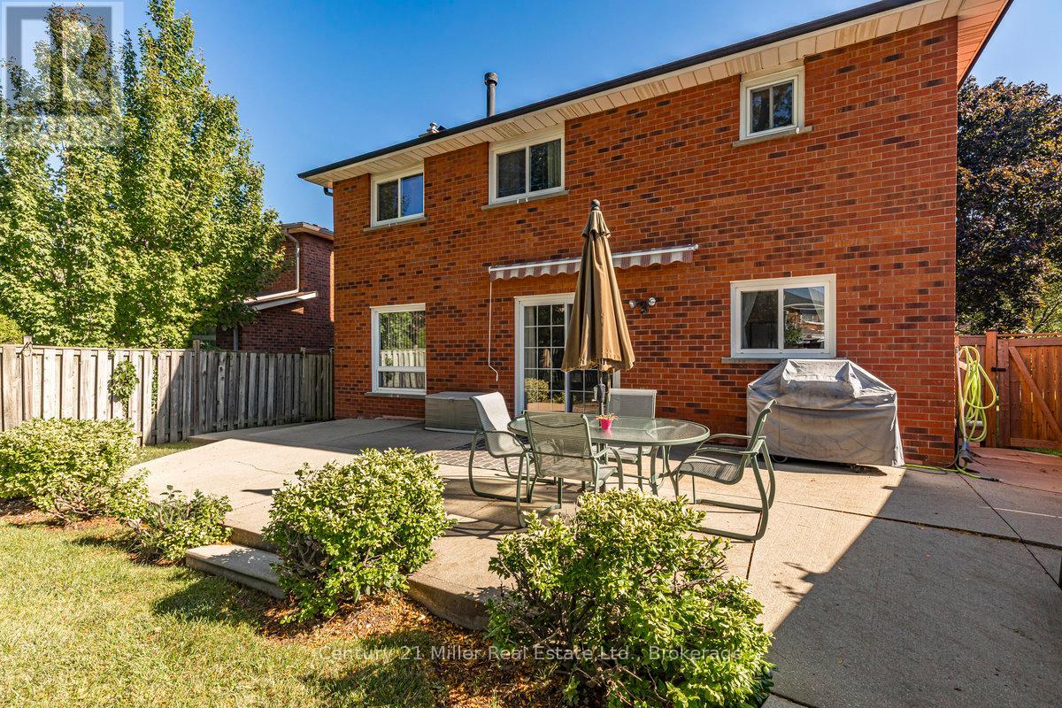5 Bedroom
4 Bathroom
2500 - 3000 sqft
Fireplace
Central Air Conditioning
Forced Air
$1,977,000
Elegant 4+1 Bedroom Home in Sought-After Glen Abbey. Welcome to this exceptional family residence in the prestigious Glen Abbey community - an address on a quiet street that combines refined living with everyday comfort. This meticulously maintained 4+1 bedroom, 4-bathroom home offers an ideal blend of elegance and functionality, perfect for growing families and entertainers alike. Step inside to a thoughtfully designed layout featuring rich hardwood flooring throughout, and a welcoming living space centered around a cozy fireplace. The heart of the home is the chef-inspired kitchen, complete with stainless steel appliances, luxurious granite countertops, and abundant cabinetry to meet all your culinary needs. Upstairs, the expansive primary suite provides a private retreat, showcasing a spa-like ensuite with a jacuzzi soaking tub, walk-in shower, and two generous walk-in closets. Three additional bedrooms offer comfort and flexibility, ideal for family members or guests. The landscaped backyard is a private oasis, featuring a large deck perfect for outdoor dining and summer entertaining. Surrounded by mature greenery, this outdoor space is designed for relaxation and recreation. The fully finished basement adds significant living space with a versatile 5th bedroom ideal as a guest suite, home office, or playroom along with a spacious recreation area for movies, games, or workouts. The 3-pc bathroom features a large walk-in shower. Located just minutes from top-ranked schools, scenic parks, shopping, and Lake Ontario's beautiful waterfront, this home offers unparalleled convenience in one of Oakville's most desirable neighborhoods. Don't miss this rare opportunity schedule your private showing today and discover the perfect blend of luxury and lifestyle at this Glen Abbey gem. (id:52581)
Property Details
|
MLS® Number
|
W12103053 |
|
Property Type
|
Single Family |
|
Community Name
|
1007 - GA Glen Abbey |
|
Equipment Type
|
Water Heater |
|
Parking Space Total
|
4 |
|
Rental Equipment Type
|
Water Heater |
Building
|
Bathroom Total
|
4 |
|
Bedrooms Above Ground
|
4 |
|
Bedrooms Below Ground
|
1 |
|
Bedrooms Total
|
5 |
|
Amenities
|
Fireplace(s) |
|
Appliances
|
Garage Door Opener Remote(s), Garburator, Central Vacuum, Dishwasher, Dryer, Stove, Washer, Window Coverings, Refrigerator |
|
Basement Development
|
Finished |
|
Basement Type
|
Full (finished) |
|
Construction Style Attachment
|
Detached |
|
Cooling Type
|
Central Air Conditioning |
|
Exterior Finish
|
Brick |
|
Fireplace Present
|
Yes |
|
Fireplace Total
|
2 |
|
Foundation Type
|
Poured Concrete |
|
Half Bath Total
|
1 |
|
Heating Fuel
|
Natural Gas |
|
Heating Type
|
Forced Air |
|
Stories Total
|
2 |
|
Size Interior
|
2500 - 3000 Sqft |
|
Type
|
House |
|
Utility Water
|
Municipal Water |
Parking
Land
|
Acreage
|
No |
|
Sewer
|
Sanitary Sewer |
|
Size Depth
|
123 Ft ,9 In |
|
Size Frontage
|
74 Ft ,6 In |
|
Size Irregular
|
74.5 X 123.8 Ft |
|
Size Total Text
|
74.5 X 123.8 Ft |
|
Zoning Description
|
Rl5 |
Rooms
| Level |
Type |
Length |
Width |
Dimensions |
|
Second Level |
Bathroom |
3.12 m |
2.41 m |
3.12 m x 2.41 m |
|
Second Level |
Bathroom |
3.45 m |
2.49 m |
3.45 m x 2.49 m |
|
Second Level |
Bedroom |
7.72 m |
5.53 m |
7.72 m x 5.53 m |
|
Second Level |
Bedroom 2 |
3.12 m |
4.52 m |
3.12 m x 4.52 m |
|
Second Level |
Bedroom 3 |
3.22 m |
3.49 m |
3.22 m x 3.49 m |
|
Second Level |
Bedroom 4 |
3.12 m |
3.02 m |
3.12 m x 3.02 m |
|
Basement |
Bedroom 5 |
6.61 m |
3.37 m |
6.61 m x 3.37 m |
|
Basement |
Bathroom |
3.06 m |
2.17 m |
3.06 m x 2.17 m |
|
Basement |
Cold Room |
1.94 m |
1.14 m |
1.94 m x 1.14 m |
|
Basement |
Recreational, Games Room |
11.75 m |
6.45 m |
11.75 m x 6.45 m |
|
Basement |
Study |
2.5 m |
2.66 m |
2.5 m x 2.66 m |
|
Basement |
Utility Room |
6.56 m |
3.56 m |
6.56 m x 3.56 m |
|
Main Level |
Living Room |
3.45 m |
5.78 m |
3.45 m x 5.78 m |
|
Main Level |
Dining Room |
3.44 m |
3.85 m |
3.44 m x 3.85 m |
|
Main Level |
Kitchen |
6.65 m |
3.44 m |
6.65 m x 3.44 m |
|
Main Level |
Bathroom |
1.72 m |
1.33 m |
1.72 m x 1.33 m |
|
Main Level |
Family Room |
7.21 m |
3.32 m |
7.21 m x 3.32 m |
|
Main Level |
Laundry Room |
2.57 m |
1.71 m |
2.57 m x 1.71 m |
https://www.realtor.ca/real-estate/28213152/1179-rosethorne-road-oakville-ga-glen-abbey-1007-ga-glen-abbey













