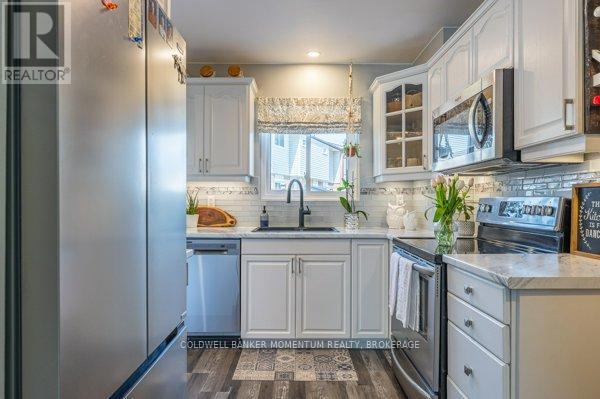Hamilton
Burlington
Niagara
12 - 2 Weiden Street W St. Catharines (Bunting/linwell), Ontario L2M 6W5
$399,000Maintenance, Cable TV, Water
$403.74 Monthly
Maintenance, Cable TV, Water
$403.74 MonthlyBeautifully Renovated 3-Bedroom Townhouse in Prime North St. Catharines Location! Welcome to your next home! This renovated 3-bedroom townhouse condo is nestled in a family-friendly neighborhood, just steps away from scenic walking trails, the canal trail, parks, basketball courts, top-rated schools, and some of Niagara's finest wineries. Enjoy the convenience of front parking, a private fenced yard, and a cozy patio perfect for entertaining or relaxing. Theres plenty of visitors parking too, making it easy to host family and friends. Inside, you'll find a bright, modern living space designed for comfort and style, with updated finishes throughout. Whether youre a growing family, first-time buyer, or looking to downsize, this home offers the perfect blend of location, lifestyle, and value. Move in and start making memories today! Dont miss out book your showing now! Taxes as per Mac and NiIagara Region property tax calculator. (id:52581)
Property Details
| MLS® Number | X12107276 |
| Property Type | Single Family |
| Community Name | 441 - Bunting/Linwell |
| Community Features | Pet Restrictions |
| Equipment Type | Water Heater |
| Parking Space Total | 1 |
| Rental Equipment Type | Water Heater |
Building
| Bathroom Total | 1 |
| Bedrooms Above Ground | 3 |
| Bedrooms Total | 3 |
| Amenities | Fireplace(s) |
| Appliances | Water Heater |
| Basement Development | Partially Finished |
| Basement Type | Full (partially Finished) |
| Cooling Type | Central Air Conditioning |
| Exterior Finish | Brick, Vinyl Siding |
| Fireplace Present | Yes |
| Heating Fuel | Natural Gas |
| Heating Type | Forced Air |
| Stories Total | 2 |
| Size Interior | 900 - 999 Sqft |
| Type | Row / Townhouse |
Parking
| No Garage |
Land
| Acreage | No |
Rooms
| Level | Type | Length | Width | Dimensions |
|---|---|---|---|---|
| Second Level | Bedroom | 3.5 m | 3.22 m | 3.5 m x 3.22 m |
| Second Level | Bedroom | 3.49 m | 2.85 m | 3.49 m x 2.85 m |
| Second Level | Bedroom | 3.04 m | 2.41 m | 3.04 m x 2.41 m |
| Second Level | Bathroom | 2.44 m | 1.54 m | 2.44 m x 1.54 m |
| Basement | Recreational, Games Room | 4.88 m | 3.99 m | 4.88 m x 3.99 m |
| Basement | Utility Room | 4.98 m | 3.41 m | 4.98 m x 3.41 m |
| Main Level | Living Room | 3.98 m | 3.89 m | 3.98 m x 3.89 m |
| Main Level | Kitchen | 3.42 m | 2.53 m | 3.42 m x 2.53 m |
| Main Level | Dining Room | 3.44 m | 2.53 m | 3.44 m x 2.53 m |






























