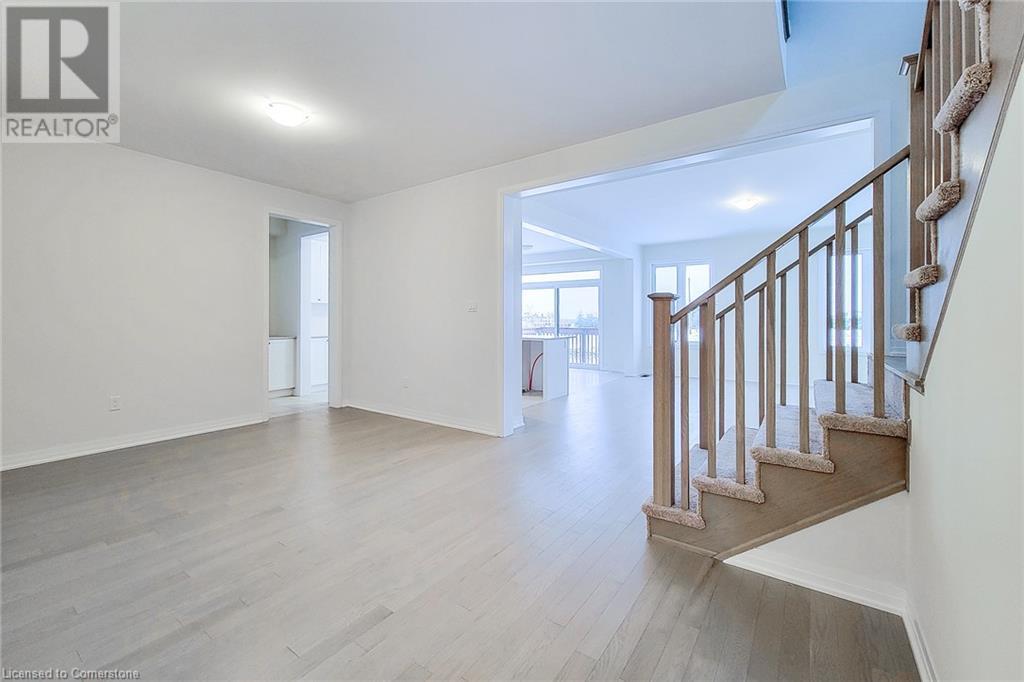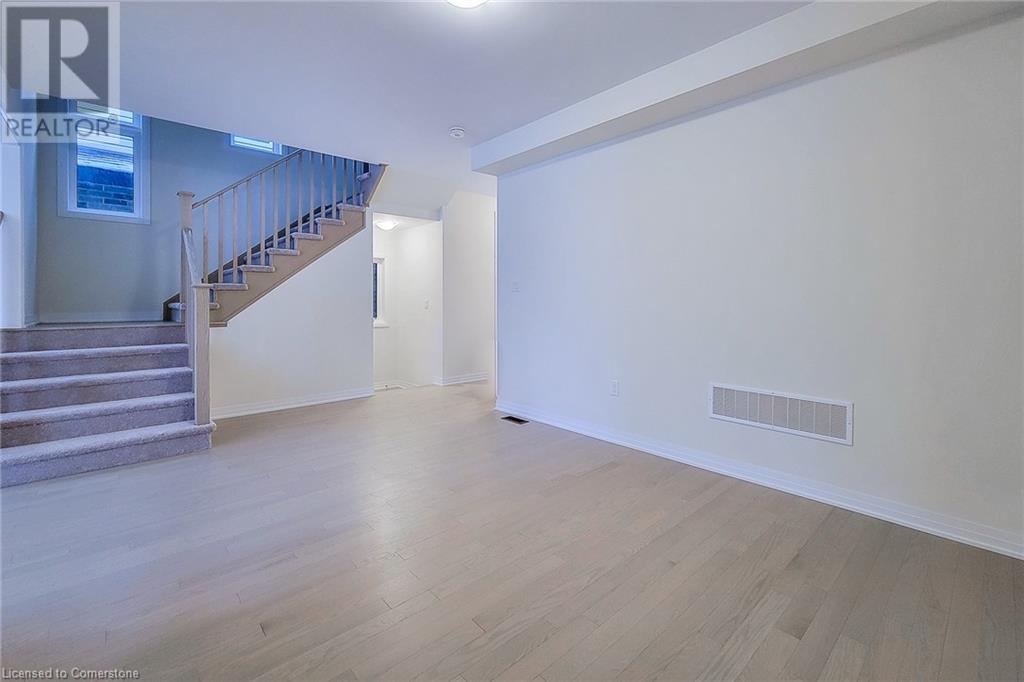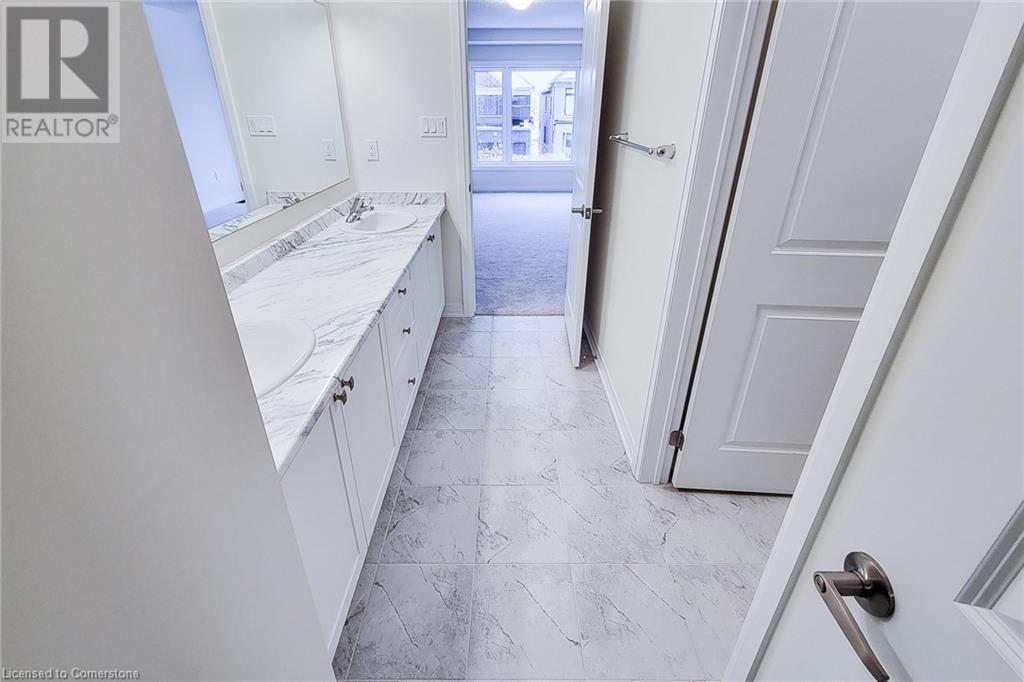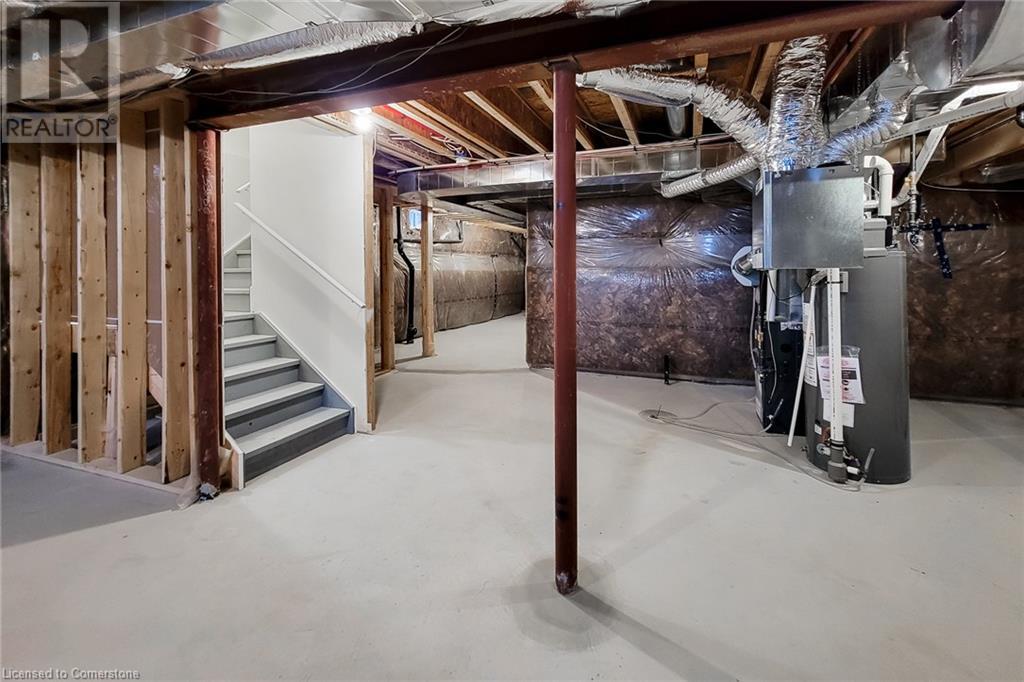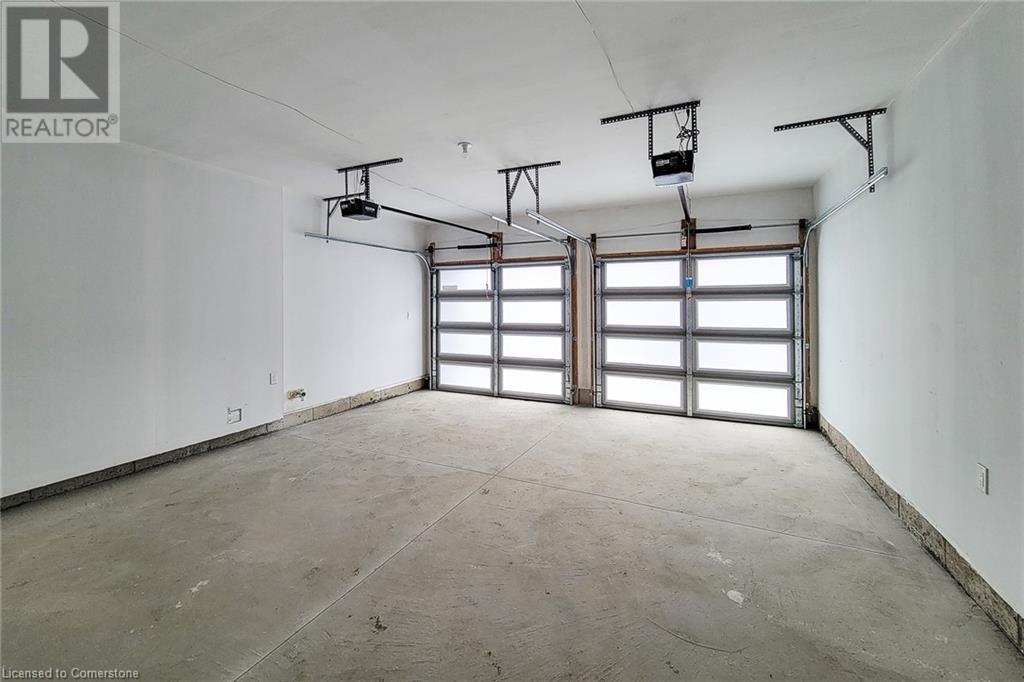Hamilton
Burlington
Niagara
12 Blain Drive Binbrook, Ontario L0R 1C0
$3,495 Monthly
Welcome to this stunning brand-new detached home in the heart of Binbrook, 2800 sq. ft. of thoughtfully designed living space. This exquisite residence features 4 spacious bedrooms, 3.5 baths, and soaring high ceilings, creating a bright and airy ambiance throughout. The main level boasts elegant hardwood floors in the living and dining areas, while the cozy, carpeted bedrooms provide ultimate comfort. The modern kitchen is a chef’s dream, complete with an eat-in area and a convenient butler’s pantry for added storage and prep space. Enjoy the convenience of second-floor laundry and the practicality of a two-car garage that comes with a automatic garage door. Nestled in a desirable neighborhood, this home is perfect for families looking for luxury and functionality in one exceptional package. Vacant and ready to show. (id:52581)
Property Details
| MLS® Number | 40711931 |
| Property Type | Single Family |
| Amenities Near By | Airport, Park, Place Of Worship, Playground, Schools |
| Community Features | Quiet Area, Community Centre |
| Features | Sump Pump |
| Parking Space Total | 4 |
Building
| Bathroom Total | 4 |
| Bedrooms Above Ground | 4 |
| Bedrooms Total | 4 |
| Appliances | Dishwasher, Dryer, Refrigerator, Stove, Water Meter, Washer, Hood Fan, Window Coverings |
| Architectural Style | 2 Level |
| Basement Development | Unfinished |
| Basement Type | Full (unfinished) |
| Construction Style Attachment | Detached |
| Cooling Type | Central Air Conditioning |
| Exterior Finish | Brick, Stone |
| Half Bath Total | 1 |
| Heating Fuel | Natural Gas |
| Heating Type | Forced Air |
| Stories Total | 2 |
| Size Interior | 2800 Sqft |
| Type | House |
| Utility Water | Municipal Water |
Parking
| Attached Garage |
Land
| Access Type | Highway Access |
| Acreage | No |
| Land Amenities | Airport, Park, Place Of Worship, Playground, Schools |
| Sewer | Municipal Sewage System |
| Size Depth | 98 Ft |
| Size Frontage | 36 Ft |
| Size Total Text | Unknown |
| Zoning Description | N/a |
Rooms
| Level | Type | Length | Width | Dimensions |
|---|---|---|---|---|
| Second Level | Laundry Room | 8'3'' x 5'5'' | ||
| Second Level | 3pc Bathroom | 8'3'' x 8'3'' | ||
| Second Level | Bedroom | 12'9'' x 11'4'' | ||
| Second Level | Bedroom | 14'7'' x 14'2'' | ||
| Second Level | 3pc Bathroom | 10'6'' x 10'4'' | ||
| Second Level | Bedroom | 13'5'' x 11'5'' | ||
| Second Level | Full Bathroom | 12'5'' x 9'8'' | ||
| Second Level | Primary Bedroom | 12'5'' x 11'7'' | ||
| Main Level | Dining Room | 12'7'' x 11'9'' | ||
| Main Level | Eat In Kitchen | 12'9'' x 9'6'' | ||
| Main Level | Kitchen | 13'2'' x 9'1'' | ||
| Main Level | Living Room | 18'7'' x 14'9'' | ||
| Main Level | 2pc Bathroom | 8'2'' x 3'7'' |
https://www.realtor.ca/real-estate/28116000/12-blain-drive-binbrook







