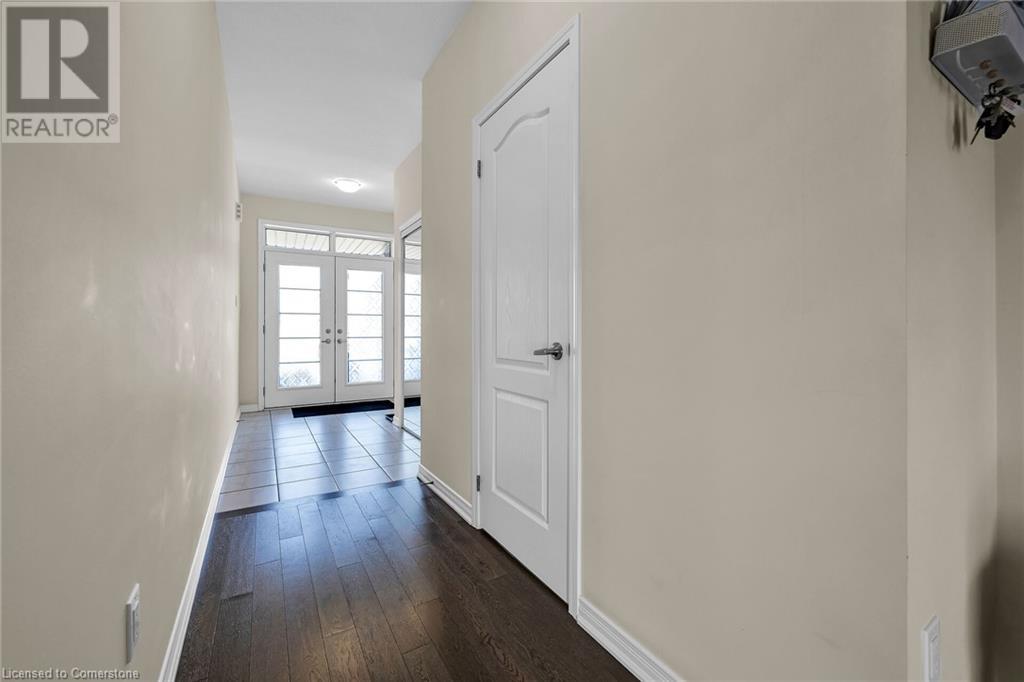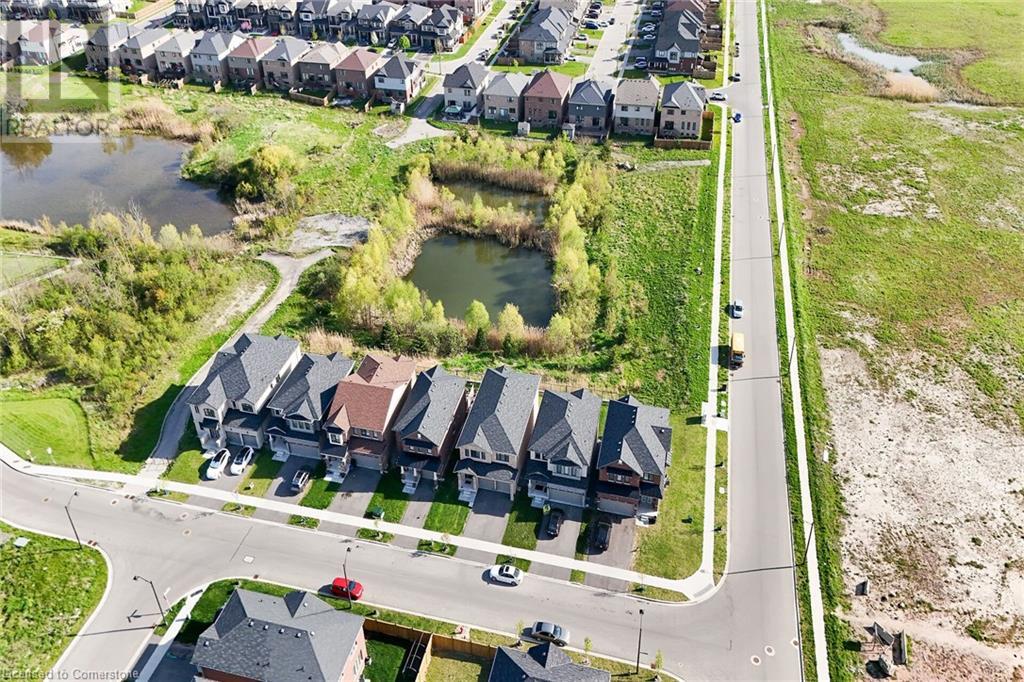Hamilton
Burlington
Niagara
12 Midhurst Heights Stoney Creek, Ontario L8J 0K9
$1,189,900
Luxury living at its finest in one of Stoney Creek’s most sought-after neighborhoods. This stunning detached home offers 4 spacious bedrooms and 3.5 baths. The main floor boasts a separate family room and living room—perfect for both relaxing and entertaining. Upstairs, you’ll find four generously sized bedrooms, including a luxurious primary suite featuring a walk-in closet and a spa-like 4-piece ensuite. The additional bedrooms provide ample space for family or guests. The lookout basement offers excellent potential for a future in-law suite. For added convenience, main-level laundry is included. Ideally located just minutes from the Confederation GO Station, QEW, and Red Hill Parkway, this home blends upscale living with unmatched accessibility. (id:52581)
Property Details
| MLS® Number | 40729141 |
| Property Type | Single Family |
| Amenities Near By | Golf Nearby, Park, Place Of Worship, Playground |
| Community Features | Quiet Area, School Bus |
| Features | Paved Driveway, Sump Pump |
| Parking Space Total | 4 |
Building
| Bathroom Total | 4 |
| Bedrooms Above Ground | 4 |
| Bedrooms Total | 4 |
| Appliances | Dishwasher, Water Meter |
| Architectural Style | 2 Level |
| Basement Development | Unfinished |
| Basement Type | Full (unfinished) |
| Construction Style Attachment | Detached |
| Cooling Type | Central Air Conditioning |
| Exterior Finish | Brick, Stone, Vinyl Siding |
| Foundation Type | Poured Concrete |
| Half Bath Total | 1 |
| Heating Type | Forced Air |
| Stories Total | 2 |
| Size Interior | 2700 Sqft |
| Type | House |
| Utility Water | Municipal Water |
Parking
| Attached Garage |
Land
| Access Type | Road Access |
| Acreage | No |
| Land Amenities | Golf Nearby, Park, Place Of Worship, Playground |
| Sewer | Municipal Sewage System |
| Size Depth | 98 Ft |
| Size Frontage | 34 Ft |
| Size Total Text | Under 1/2 Acre |
| Zoning Description | R4-26 |
Rooms
| Level | Type | Length | Width | Dimensions |
|---|---|---|---|---|
| Second Level | 3pc Bathroom | 8'4'' x 5'10'' | ||
| Second Level | Bedroom | 21'1'' x 12'2'' | ||
| Second Level | Bedroom | 16'1'' x 13'6'' | ||
| Second Level | 3pc Bathroom | 9'5'' x 5'4'' | ||
| Second Level | Bedroom | 13'0'' x 9'7'' | ||
| Second Level | 4pc Bathroom | 10'6'' x 9'11'' | ||
| Second Level | Primary Bedroom | 15'9'' x 14'9'' | ||
| Main Level | Laundry Room | 12'9'' x 8'4'' | ||
| Main Level | 2pc Bathroom | 7'2'' x 3'2'' | ||
| Main Level | Kitchen/dining Room | 12'4'' x 20'1'' | ||
| Main Level | Living Room | 13'6'' x 14'6'' | ||
| Main Level | Family Room | 18'0'' x 13'2'' |
https://www.realtor.ca/real-estate/28316837/12-midhurst-heights-stoney-creek


















































