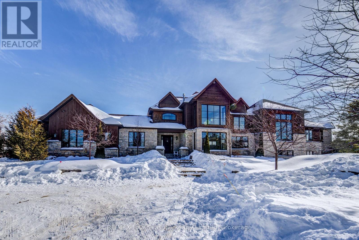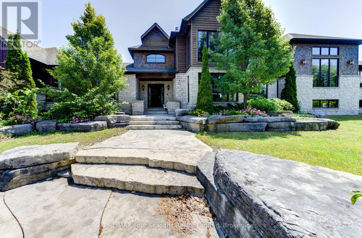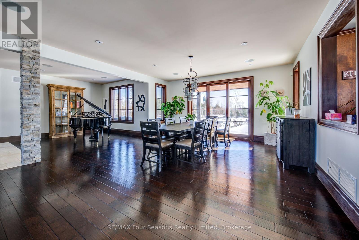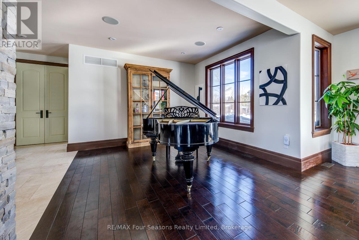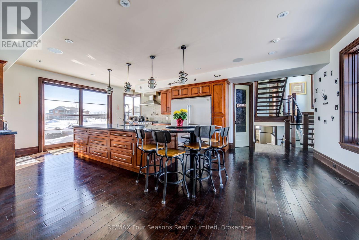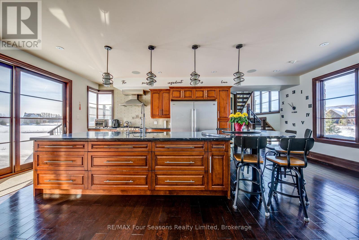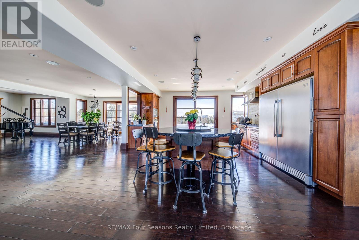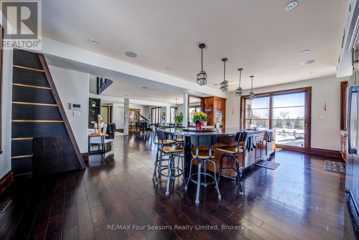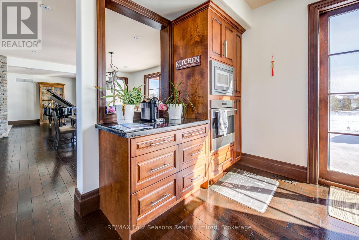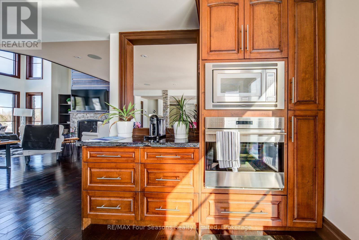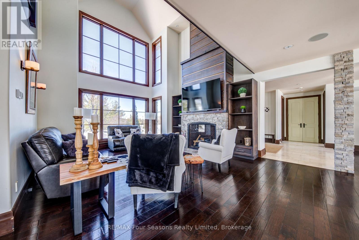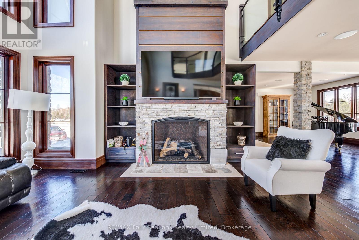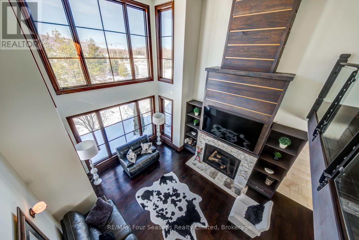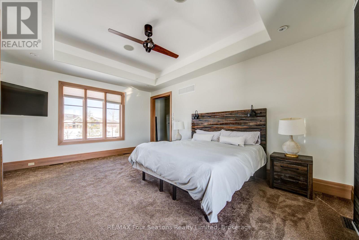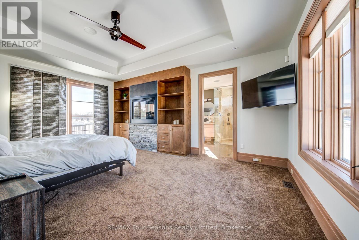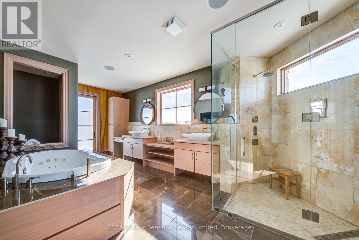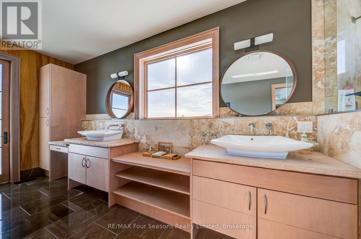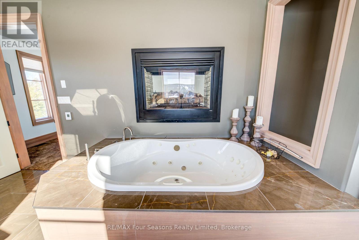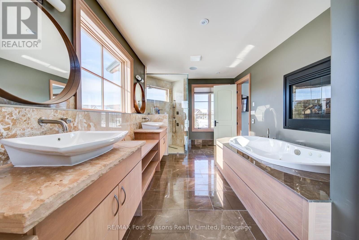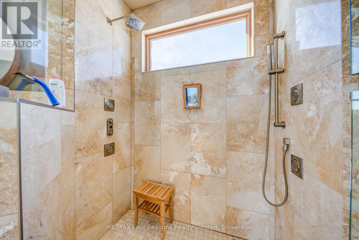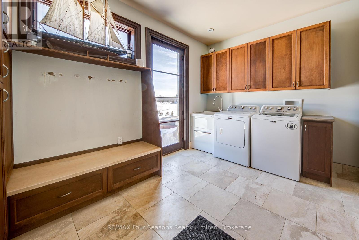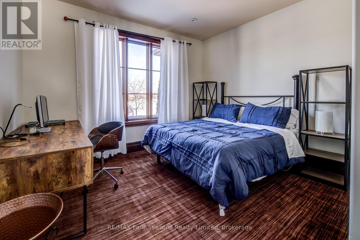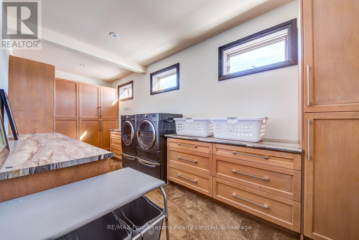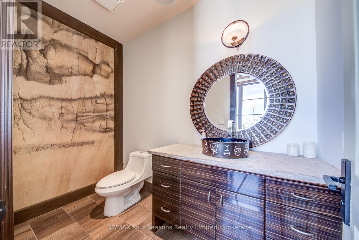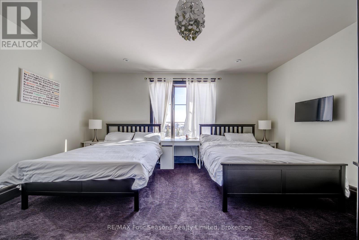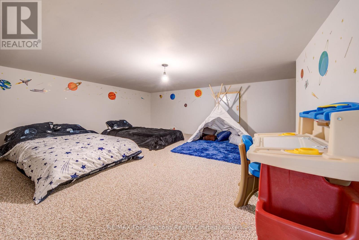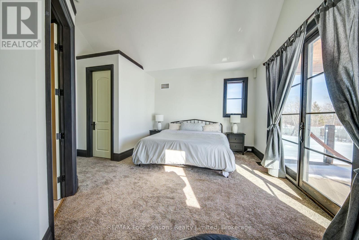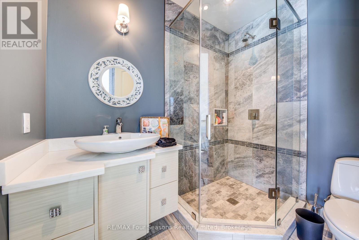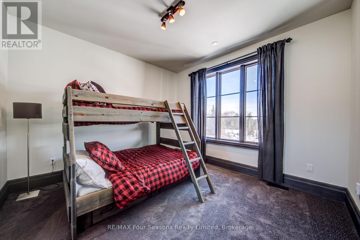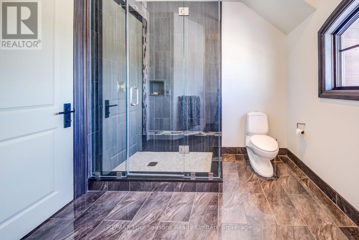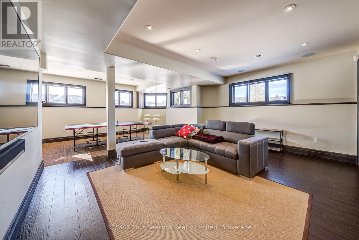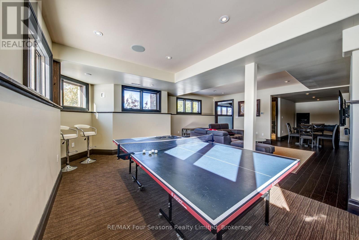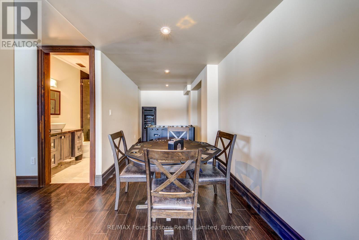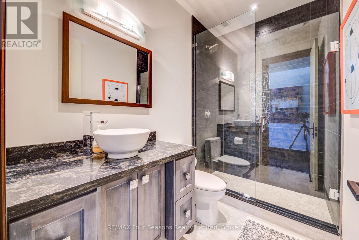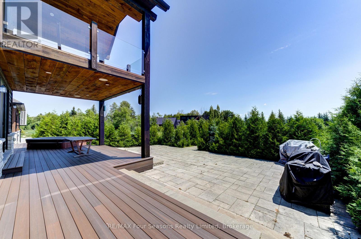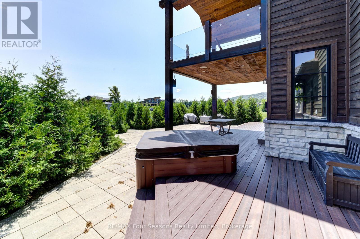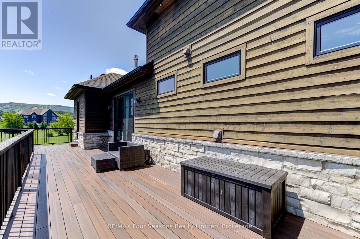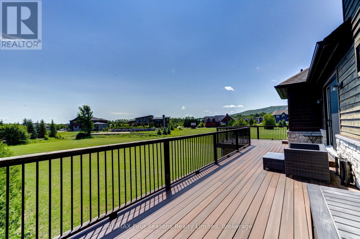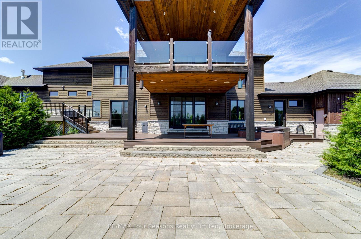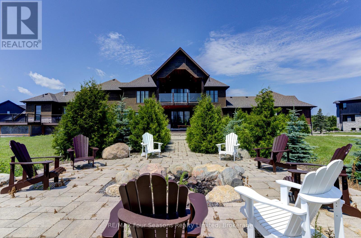Hamilton
Burlington
Niagara
12 Windrose Valley Boulevard Clearview, Ontario L9Y 0K2
$8,000 Monthly
Furnished Executive ANNUAL rental available in Windrose Valley Estates near the base of Osler Bluff. Price listed is plus utilities. Ski club and just a few minutes from The Village of Blue Mountain. This 5 bedroom, 6 bathroom beautiful home is full of sunlight from the floor to ceiling windows and soaring cathedral ceilings. Open plan main floor with gourmet kitchen, island bar and walk-in pantry, large dining area with Grand Piano and great room with gas fireplace. Primary bedroom has a large luxurious ensuite with views to Osler ski hills. 3 further bedrooms all have ensuites. The lower level is your entertainment area with a ping pong table, air hockey, card table and built in sound system. Set on a 2 acre landscaped lot has a patio area, firepit and hot tub. Small dog may be considered. (id:52581)
Property Details
| MLS® Number | S12101506 |
| Property Type | Single Family |
| Community Name | Rural Clearview |
| Amenities Near By | Public Transit, Schools, Ski Area |
| Communication Type | High Speed Internet |
| Community Features | School Bus |
| Features | Open Space, Flat Site, Level, In Suite Laundry |
| Parking Space Total | 13 |
| Structure | Porch |
| View Type | Mountain View |
Building
| Bathroom Total | 5 |
| Bedrooms Above Ground | 5 |
| Bedrooms Total | 5 |
| Amenities | Fireplace(s) |
| Appliances | Water Heater, Central Vacuum, Dishwasher, Dryer, Furniture, Microwave, Stove, Washer, Window Coverings, Refrigerator |
| Basement Development | Finished |
| Basement Type | Full (finished) |
| Construction Style Attachment | Detached |
| Cooling Type | Central Air Conditioning, Ventilation System |
| Exterior Finish | Stone |
| Fire Protection | Smoke Detectors |
| Fireplace Present | Yes |
| Fireplace Total | 1 |
| Foundation Type | Poured Concrete |
| Heating Fuel | Natural Gas |
| Heating Type | Forced Air |
| Stories Total | 2 |
| Size Interior | 5000 - 100000 Sqft |
| Type | House |
| Utility Water | Municipal Water |
Parking
| Attached Garage | |
| Garage |
Land
| Acreage | No |
| Land Amenities | Public Transit, Schools, Ski Area |
| Sewer | Septic System |
| Size Irregular | 127.5 Acre |
| Size Total Text | 127.5 Acre |
Rooms
| Level | Type | Length | Width | Dimensions |
|---|---|---|---|---|
| Second Level | Bathroom | Measurements not available | ||
| Second Level | Bathroom | Measurements not available | ||
| Second Level | Bathroom | Measurements not available | ||
| Second Level | Bathroom | Measurements not available | ||
| Second Level | Primary Bedroom | 5.18 m | 5.08 m | 5.18 m x 5.08 m |
| Second Level | Bedroom 2 | 5.33 m | 4.95 m | 5.33 m x 4.95 m |
| Second Level | Bedroom 3 | 5.33 m | 4.95 m | 5.33 m x 4.95 m |
| Second Level | Bedroom 3 | 5.33 m | 4.95 m | 5.33 m x 4.95 m |
| Second Level | Bedroom 4 | 6 m | 4.95 m | 6 m x 4.95 m |
| Second Level | Laundry Room | 2.05 m | 1.62 m | 2.05 m x 1.62 m |
| Basement | Family Room | 7 m | 7 m | 7 m x 7 m |
| Basement | Bathroom | Measurements not available | ||
| Ground Level | Great Room | 5.18 m | 5.23 m | 5.18 m x 5.23 m |
| Ground Level | Bathroom | Measurements not available | ||
| Ground Level | Dining Room | 6.9 m | 5.23 m | 6.9 m x 5.23 m |
| Ground Level | Bedroom | 4.31 m | 5.79 m | 4.31 m x 5.79 m |
| Ground Level | Mud Room | 3.96 m | 3.55 m | 3.96 m x 3.55 m |
https://www.realtor.ca/real-estate/28208966/12-windrose-valley-boulevard-clearview-rural-clearview


