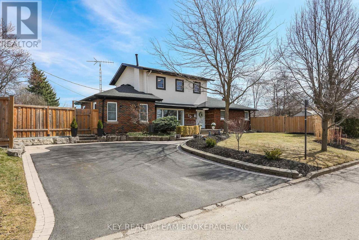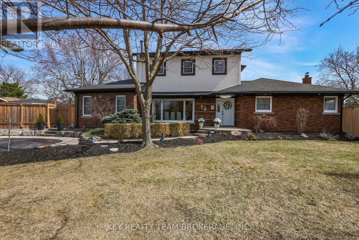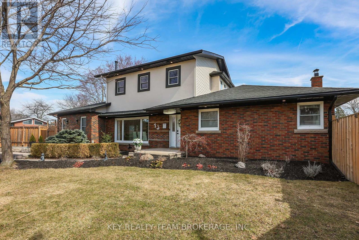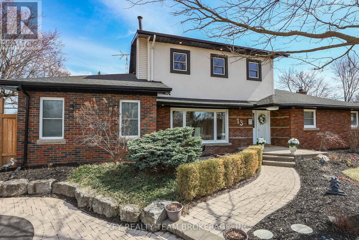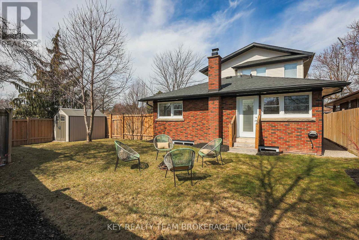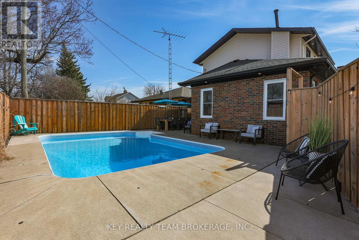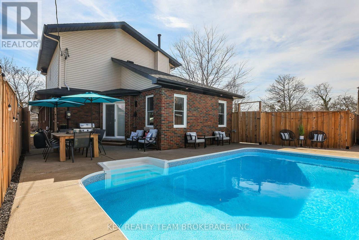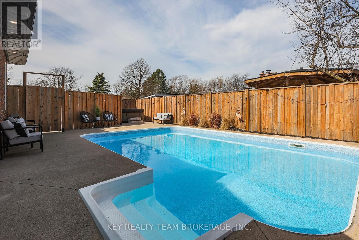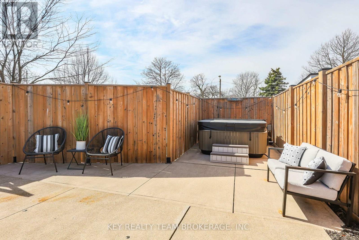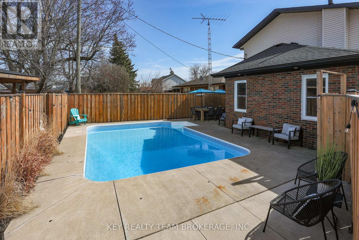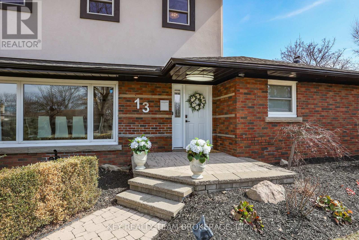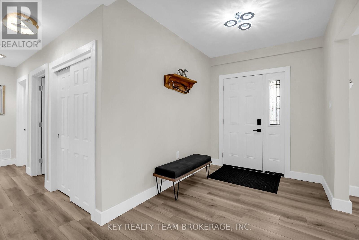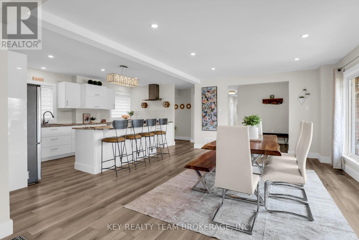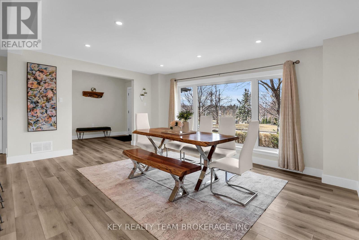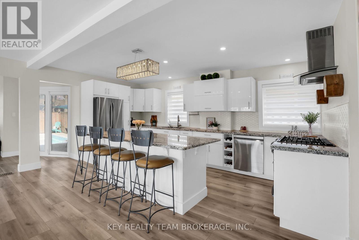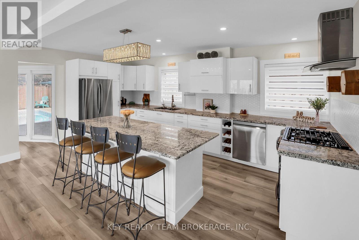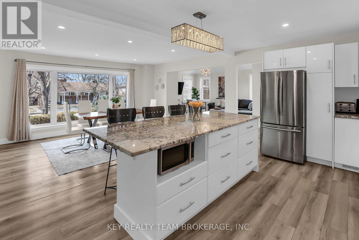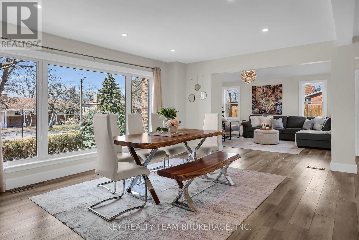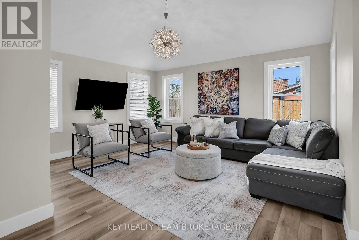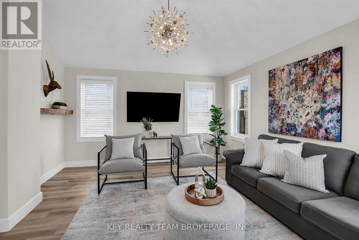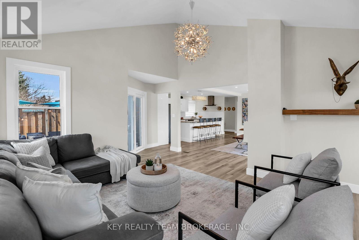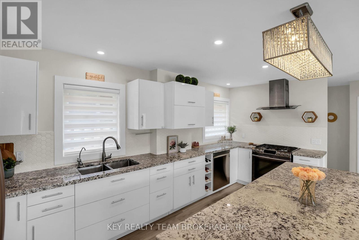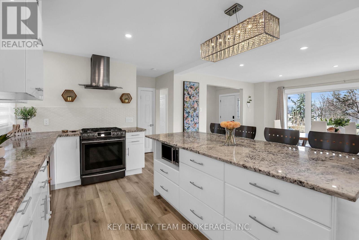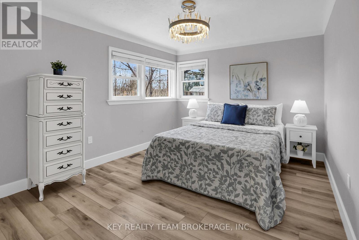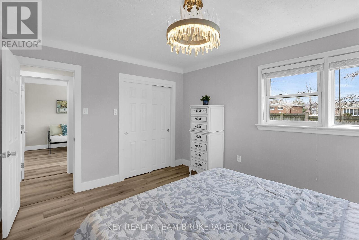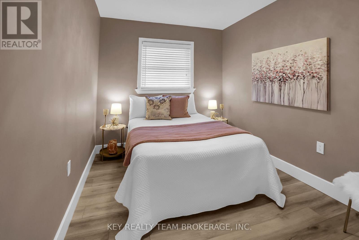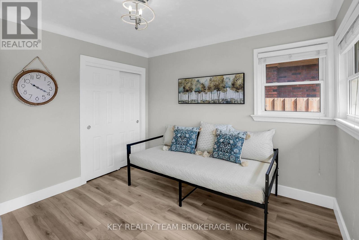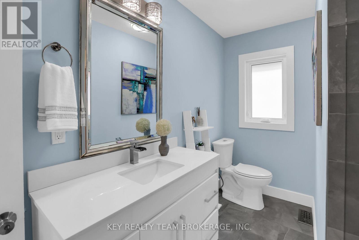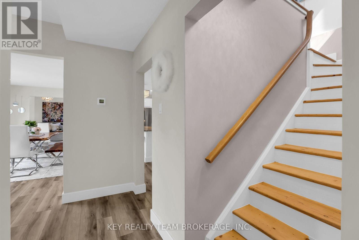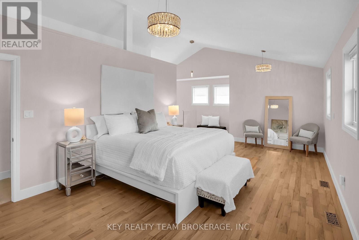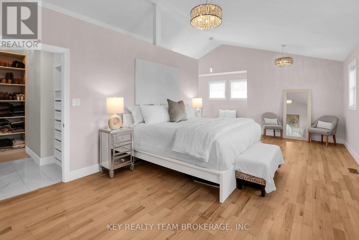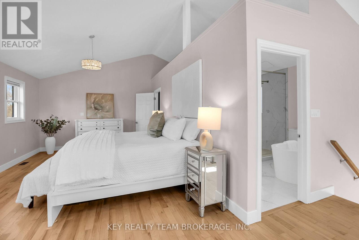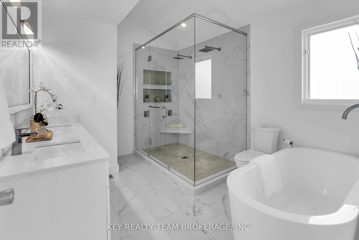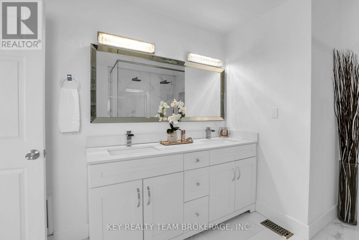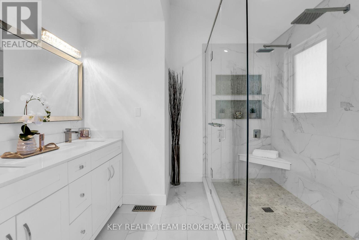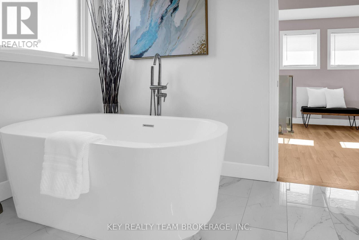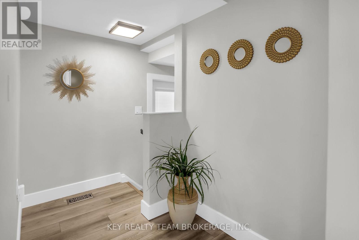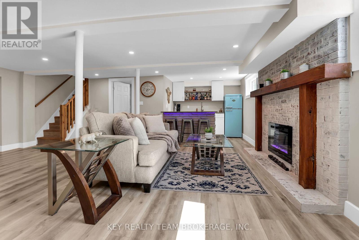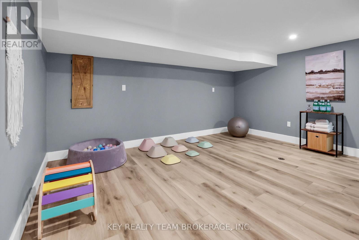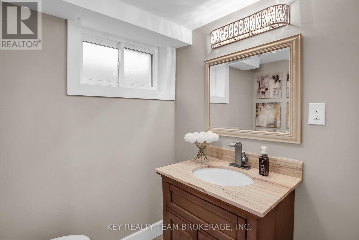4 Bedroom
3 Bathroom
Inground Pool
Central Air Conditioning
Forced Air
$949,000
OPEN HOUSE, SUNDAY MARCH 23, 2-4PM. Discover this stunning 4-bedroom, 3-bathroom home designed for ultimate comfort and functionality. The upper level features the spacious principal suite with vaulted ceilings, a walk in closet and en-suite bath w/ free standing tub, double vanity & double shower. The main floor boasts 3 bedrooms, a full bath, open concept dining, living room and the kitchen displays a large island, granite countertops & stainless appliances. The fully finished basement is great for entertaining with a built in bar, half bath and family room. Oversized laundry room doubles for play room, workout area and more. Large storage area with vinyl flooring & multiple uses.Nestled in Southend St. Catharines this beautifully updated home offers a perfect blend of elegance, privacy, and multiple uses. Situated on a corner lot adorned with an abundance of mature trees and a in ground pool & hot tub, this property provides a serene retreat and short drive to Brock University, , QEW & Highway 406. Some of the updates done throughout the last 5 years include multiple windows and doors, pool liner & filter, shingles, stucco, furnace, central air, refinished hardwood, glass railings, vinyl flooring & more..Enjoy being in close proximity to the QEW,, world-class wineries, hiking, lakes, golf courses, shopping, Niagara on the lake and Niagara Falls. Experience the unique charm of this exceptional home...book your private showing today! (id:52581)
Property Details
|
MLS® Number
|
X12030785 |
|
Property Type
|
Single Family |
|
Community Name
|
461 - Glendale/Glenridge |
|
Equipment Type
|
Water Heater |
|
Parking Space Total
|
4 |
|
Pool Type
|
Inground Pool |
|
Rental Equipment Type
|
Water Heater |
Building
|
Bathroom Total
|
3 |
|
Bedrooms Above Ground
|
4 |
|
Bedrooms Total
|
4 |
|
Amenities
|
Fireplace(s) |
|
Appliances
|
Oven, Stove, Washer, Window Coverings, Refrigerator |
|
Basement Development
|
Partially Finished |
|
Basement Type
|
N/a (partially Finished) |
|
Construction Style Attachment
|
Detached |
|
Cooling Type
|
Central Air Conditioning |
|
Exterior Finish
|
Brick, Stucco |
|
Foundation Type
|
Concrete |
|
Half Bath Total
|
1 |
|
Heating Fuel
|
Natural Gas |
|
Heating Type
|
Forced Air |
|
Stories Total
|
2 |
|
Type
|
House |
|
Utility Water
|
Municipal Water |
Parking
Land
|
Acreage
|
No |
|
Sewer
|
Sanitary Sewer |
|
Size Depth
|
120 Ft |
|
Size Frontage
|
59 Ft ,9 In |
|
Size Irregular
|
59.8 X 120 Ft |
|
Size Total Text
|
59.8 X 120 Ft |
|
Zoning Description
|
R1 |
Rooms
| Level |
Type |
Length |
Width |
Dimensions |
|
Second Level |
Primary Bedroom |
7.42 m |
2 m |
7.42 m x 2 m |
|
Second Level |
Bathroom |
3.71 m |
2.92 m |
3.71 m x 2.92 m |
|
Basement |
Family Room |
8.03 m |
6.35 m |
8.03 m x 6.35 m |
|
Basement |
Exercise Room |
4.5 m |
2 m |
4.5 m x 2 m |
|
Basement |
Laundry Room |
3.53 m |
2.41 m |
3.53 m x 2.41 m |
|
Basement |
Other |
4.27 m |
3.58 m |
4.27 m x 3.58 m |
|
Basement |
Bathroom |
1.78 m |
1 m |
1.78 m x 1 m |
|
Main Level |
Foyer |
3.81 m |
2.13 m |
3.81 m x 2.13 m |
|
Main Level |
Kitchen |
5.31 m |
2.9 m |
5.31 m x 2.9 m |
|
Main Level |
Dining Room |
5.18 m |
4.22 m |
5.18 m x 4.22 m |
|
Main Level |
Living Room |
4.85 m |
4.24 m |
4.85 m x 4.24 m |
|
Main Level |
Bedroom |
3.96 m |
3 m |
3.96 m x 3 m |
|
Main Level |
Bedroom 2 |
3.17 m |
3.17 m |
3.17 m x 3.17 m |
|
Main Level |
Bedroom 3 |
3.96 m |
2.54 m |
3.96 m x 2.54 m |
|
Main Level |
Bathroom |
3.2 m |
1.91 m |
3.2 m x 1.91 m |
https://www.realtor.ca/real-estate/28049936/13-marsdale-drive-st-catharines-461-glendaleglenridge-461-glendaleglenridge


