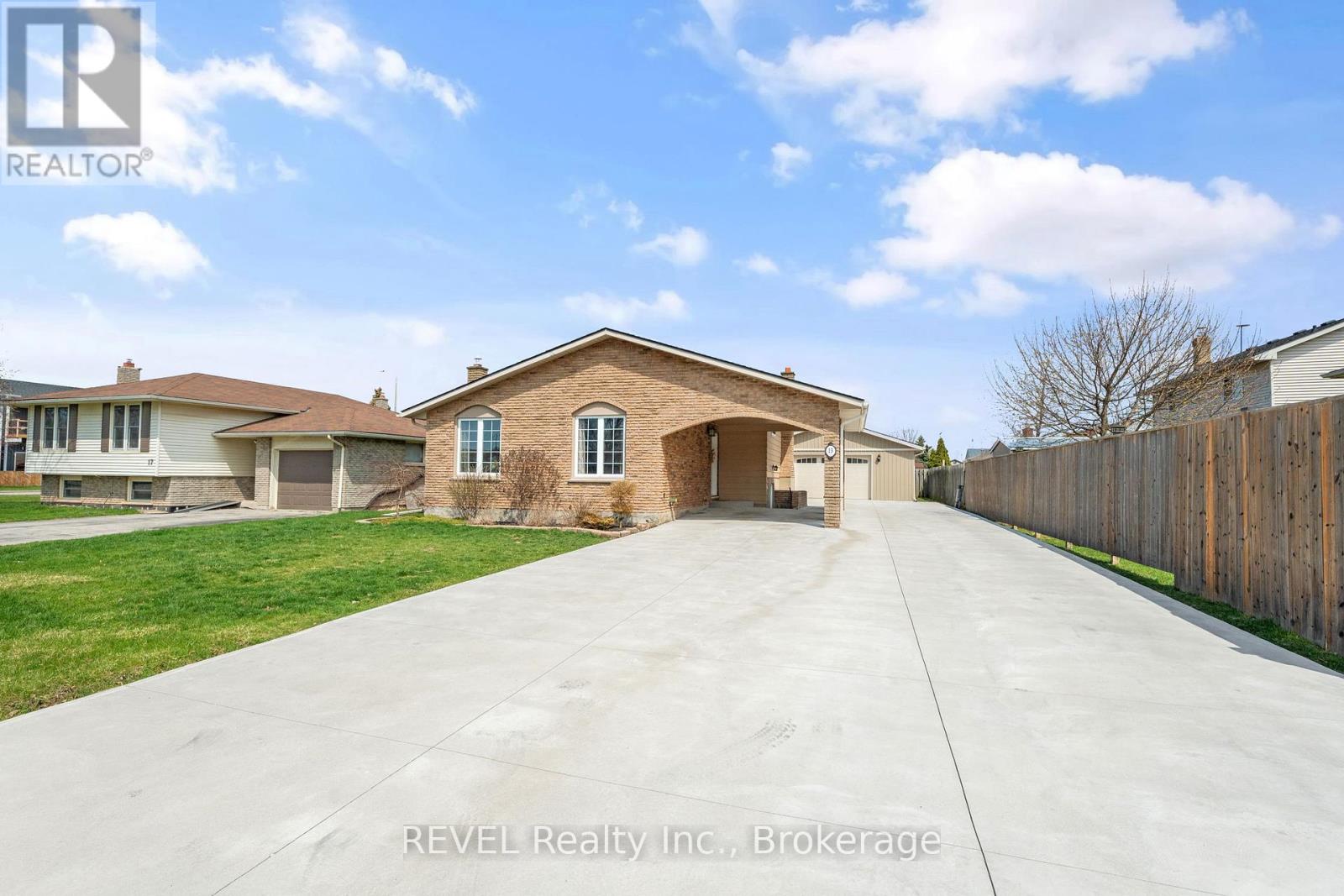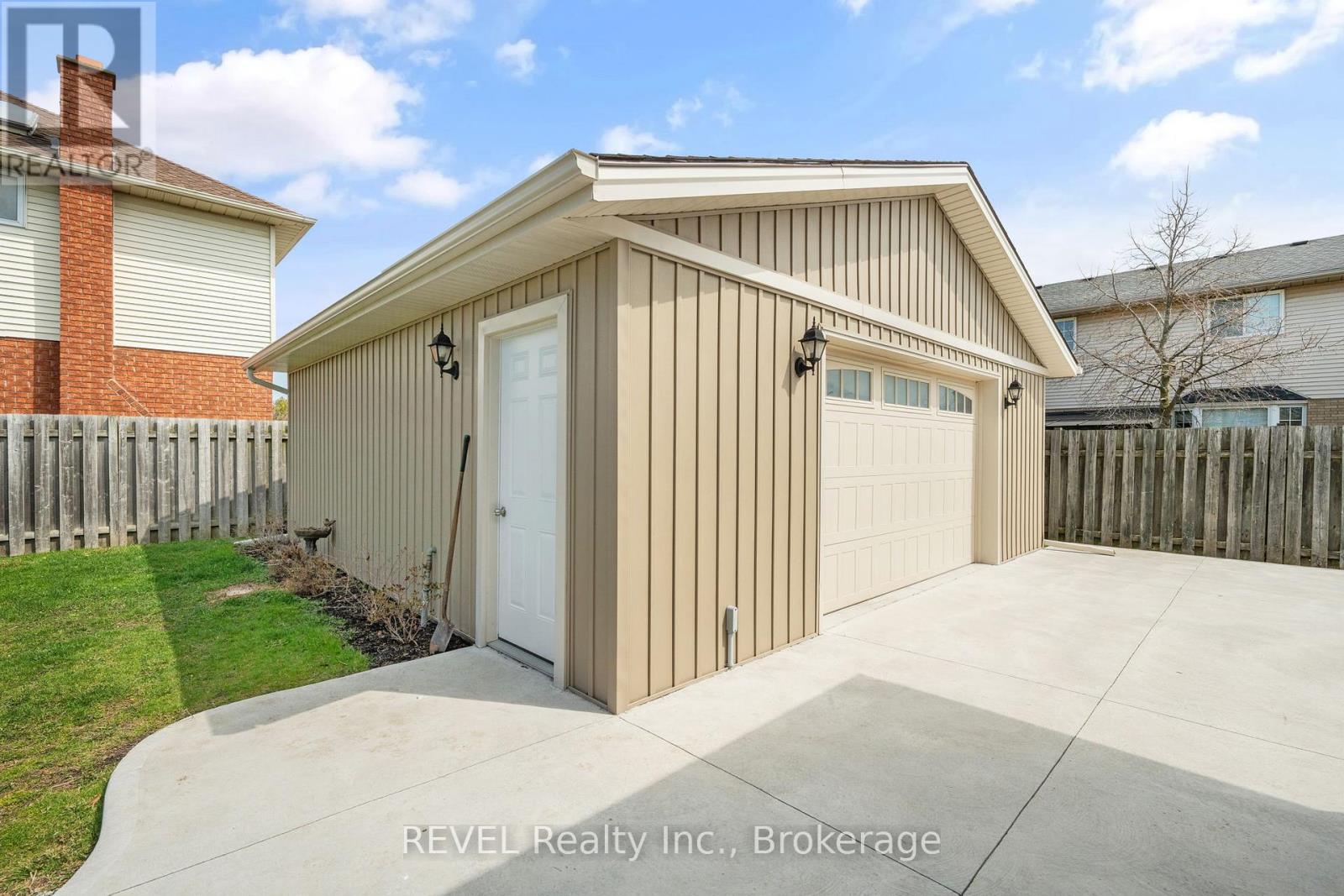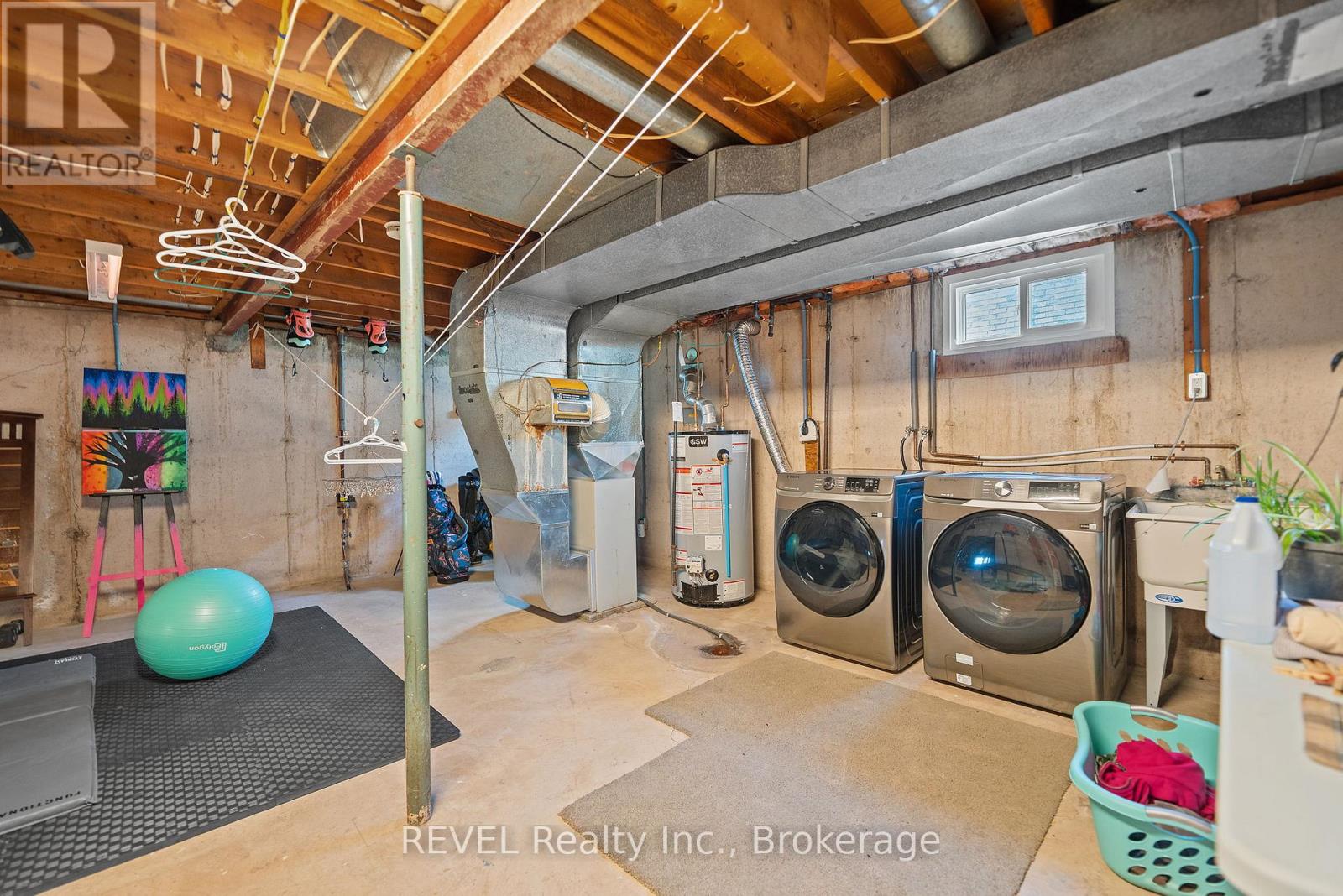Hamilton
Burlington
Niagara
13 Royal Road Port Colborne (Main Street), Ontario L3K 5X6
$679,000
You'll love what 13 Royal Rd has to offer- This open-concept backsplit offering a bright, welcoming main floor thats perfect for everyday living and entertaining. Upstairs features three spacious bedrooms and a full bathroom, while the lower level offers a large finished living room with its own separate entrance ideal for extended family, guests, or future rental potential. Just a few steps down, you'll find the laundry area and plenty of storage space. With a concrete driveway, double car garage, and a 60 x 112.5 ft lot, this home is set on a quiet street in Port Colborne, close to parks, schools, and local amenities. A smart, spacious option for anyone looking for comfort, flexibility, and long-term value. Recent updates to note Concrete driveway 2 Yr , garage 5 Yr, Roof 3 Yr, A/C unit 7 Yr, all new wiring 8 yr. ** This is a linked property.** (id:52581)
Open House
This property has open houses!
2:00 pm
Ends at:4:00 pm
Property Details
| MLS® Number | X12104021 |
| Property Type | Single Family |
| Community Name | 877 - Main Street |
| Equipment Type | Water Heater |
| Features | Flat Site |
| Parking Space Total | 12 |
| Rental Equipment Type | Water Heater |
| Structure | Patio(s) |
Building
| Bathroom Total | 2 |
| Bedrooms Above Ground | 3 |
| Bedrooms Total | 3 |
| Appliances | Water Heater, Water Meter, Dishwasher, Stove, Refrigerator |
| Basement Development | Finished |
| Basement Features | Separate Entrance, Walk Out |
| Basement Type | N/a (finished) |
| Ceiling Type | Suspended Ceiling |
| Construction Style Attachment | Detached |
| Construction Style Split Level | Backsplit |
| Cooling Type | Central Air Conditioning |
| Exterior Finish | Vinyl Siding |
| Fireplace Present | Yes |
| Fireplace Total | 1 |
| Fireplace Type | Woodstove |
| Foundation Type | Concrete |
| Heating Fuel | Natural Gas |
| Heating Type | Forced Air |
| Size Interior | 700 - 1100 Sqft |
| Type | House |
| Utility Water | Municipal Water |
Parking
| Detached Garage | |
| Garage | |
| Covered |
Land
| Acreage | No |
| Landscape Features | Landscaped |
| Sewer | Sanitary Sewer |
| Size Depth | 112 Ft ,6 In |
| Size Frontage | 60 Ft |
| Size Irregular | 60 X 112.5 Ft |
| Size Total Text | 60 X 112.5 Ft |
Rooms
| Level | Type | Length | Width | Dimensions |
|---|---|---|---|---|
| Second Level | Living Room | 4.9 m | 3.45 m | 4.9 m x 3.45 m |
| Second Level | Dining Room | 2.77 m | 2.87 m | 2.77 m x 2.87 m |
| Second Level | Kitchen | 3.4 m | 2.88 m | 3.4 m x 2.88 m |
| Second Level | Foyer | 1.27 m | 3.45 m | 1.27 m x 3.45 m |
| Third Level | Bedroom | 2.83 m | 3.13 m | 2.83 m x 3.13 m |
| Third Level | Bedroom 2 | 2.73 m | 2.73 m | 2.73 m x 2.73 m |
| Third Level | Bedroom 3 | 2.83 m | 3.95 m | 2.83 m x 3.95 m |
| Third Level | Bathroom | 2.73 m | 1.73 m | 2.73 m x 1.73 m |
| Basement | Laundry Room | 6.17 m | 6.33 m | 6.17 m x 6.33 m |
| In Between | Recreational, Games Room | 4.93 m | 7.87 m | 4.93 m x 7.87 m |
| In Between | Bathroom | 2.35 m | 1.73 m | 2.35 m x 1.73 m |
Utilities
| Sewer | Installed |
https://www.realtor.ca/real-estate/28215058/13-royal-road-port-colborne-main-street-877-main-street












































