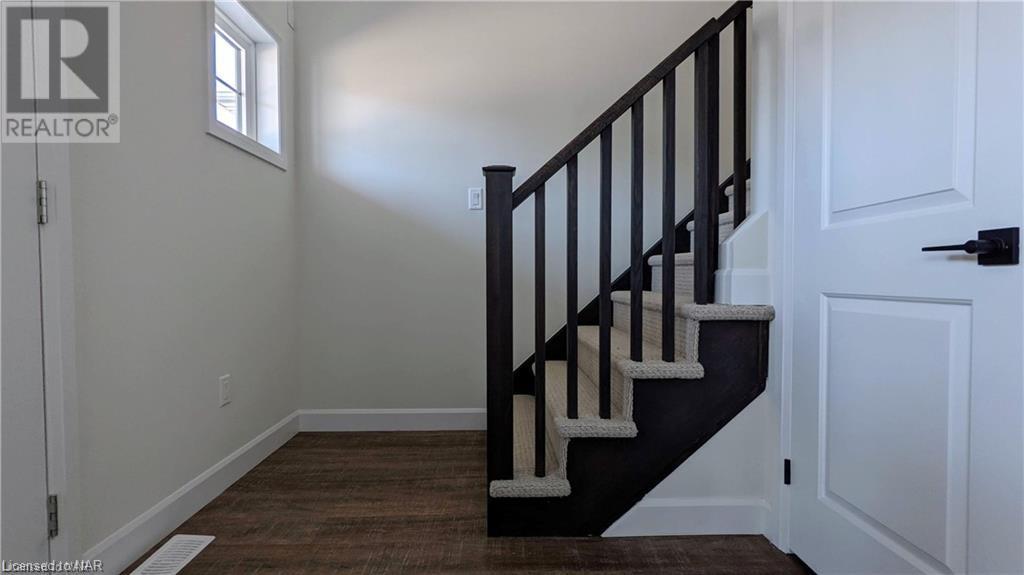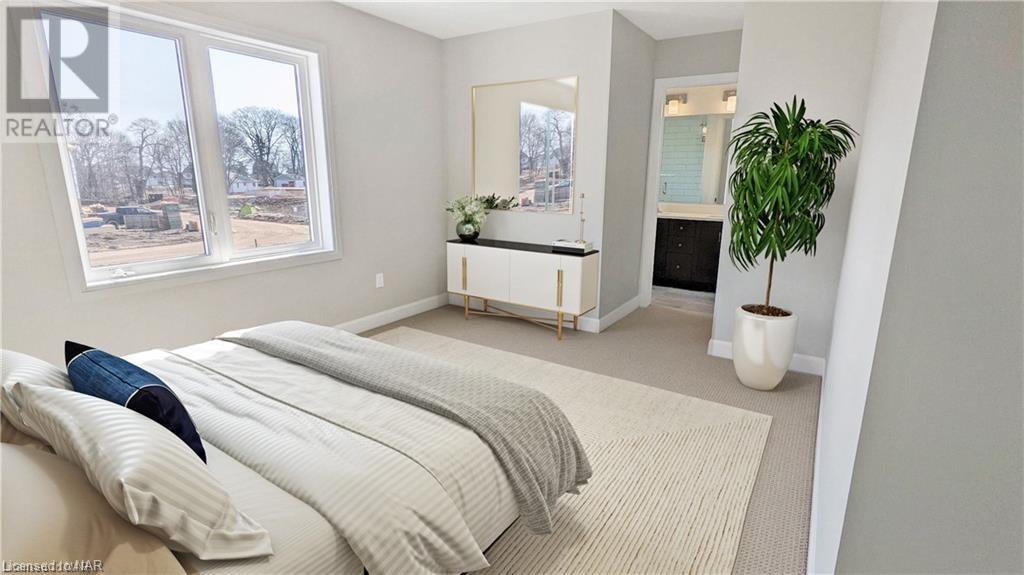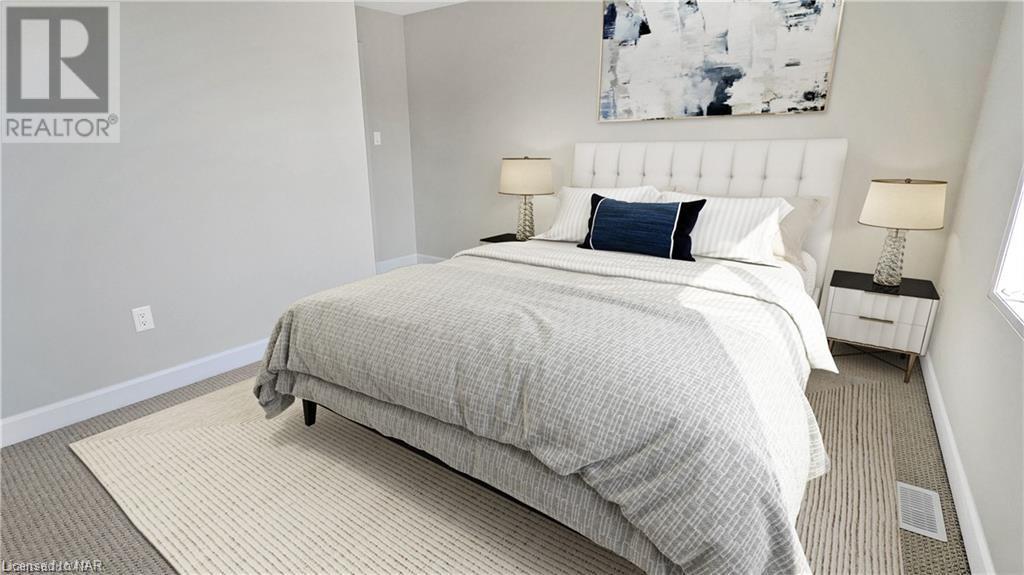Hamilton
Burlington
Niagara
13 South Coast Circle Crystal Beach, Ontario L0S 1B0
$2,700 Monthly
Welcome to 13 South Coast Circle, a newer townhome in The Shores community by Marz Homes. This pristine residence features elegant hard floors on the main level, quartz countertops, and new appliances. Planned community amenities include a pool, tennis court, and clubhouse, offering leisure and convenience right outside your door. The second floor boasts a spacious primary bedroom with an ensuite, a full 4-piece main bathroom, and a convenient laundry closet. Enjoy ample parking with a two-car tandem garage and an additional driveway space. First and last month’s rent, a credit check, income/employment verification, and references are required. No smoking or pets, please. Schedule your private showing today! (id:52581)
Property Details
| MLS® Number | 40674664 |
| Property Type | Single Family |
| Amenities Near By | Beach |
| Features | No Pet Home |
| Parking Space Total | 3 |
Building
| Bathroom Total | 3 |
| Bedrooms Above Ground | 3 |
| Bedrooms Total | 3 |
| Age | New Building |
| Appliances | Dishwasher, Dryer, Refrigerator, Stove, Washer, Hood Fan |
| Architectural Style | 2 Level |
| Basement Development | Unfinished |
| Basement Type | Full (unfinished) |
| Construction Style Attachment | Semi-detached |
| Cooling Type | Central Air Conditioning |
| Exterior Finish | Vinyl Siding |
| Half Bath Total | 1 |
| Heating Fuel | Natural Gas |
| Heating Type | Forced Air |
| Stories Total | 2 |
| Size Interior | 1540 Sqft |
| Type | House |
| Utility Water | Municipal Water |
Parking
| Attached Garage |
Land
| Acreage | No |
| Land Amenities | Beach |
| Sewer | Municipal Sewage System |
| Size Total Text | Unknown |
| Zoning Description | Rm1-462 |
Rooms
| Level | Type | Length | Width | Dimensions |
|---|---|---|---|---|
| Second Level | Full Bathroom | Measurements not available | ||
| Second Level | Primary Bedroom | 13'6'' x 11'0'' | ||
| Second Level | 4pc Bathroom | Measurements not available | ||
| Second Level | Bedroom | 9'0'' x 12'6'' | ||
| Second Level | Bedroom | 8'10'' x 10'10'' | ||
| Main Level | 2pc Bathroom | Measurements not available | ||
| Main Level | Kitchen | 9'10'' x 11'1'' | ||
| Main Level | Dinette | 12'0'' x 11'1'' | ||
| Main Level | Living Room | 12'0'' x 21'4'' |
https://www.realtor.ca/real-estate/27626164/13-south-coast-circle-crystal-beach


















