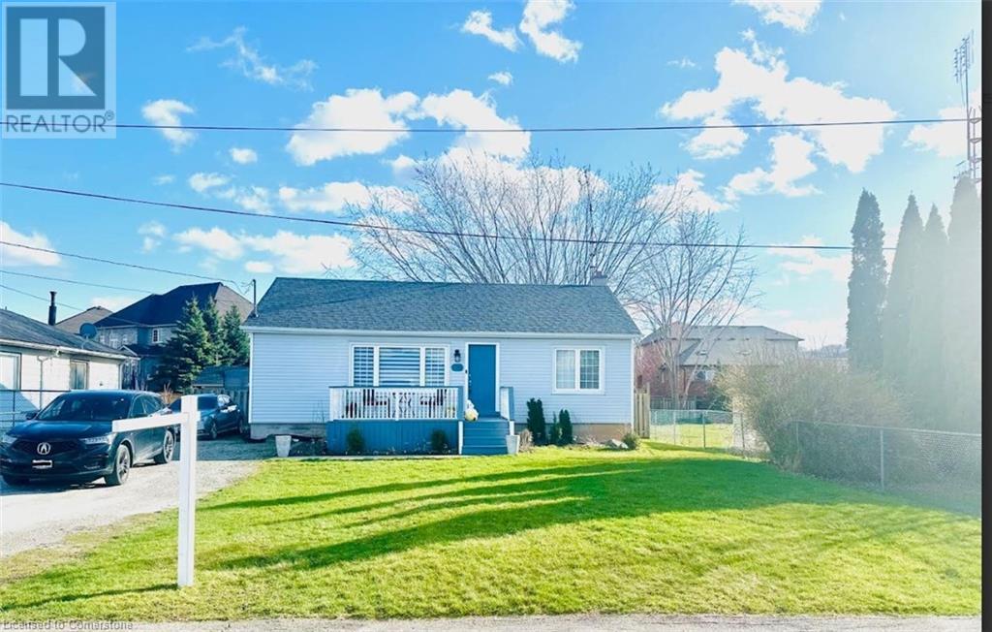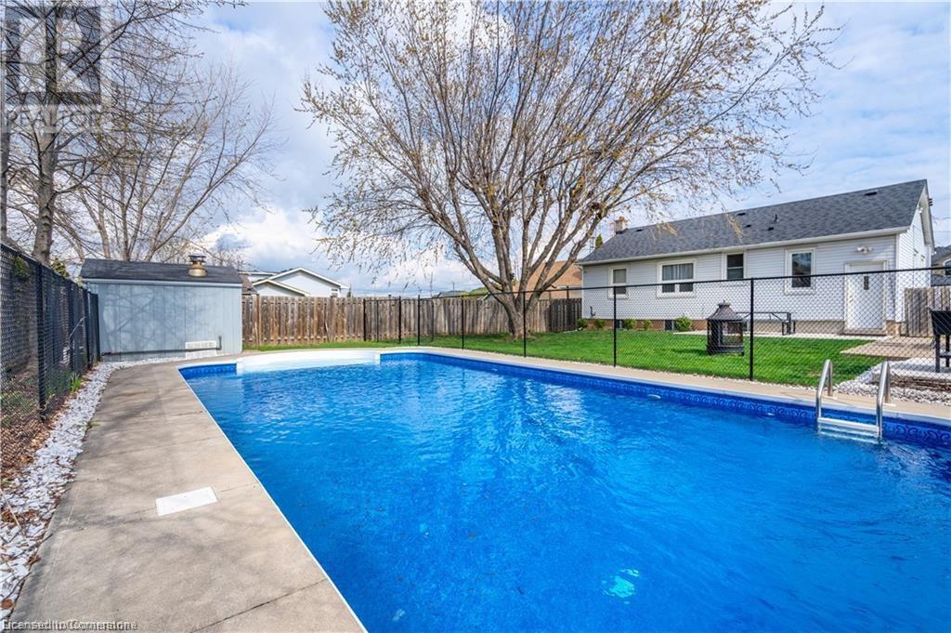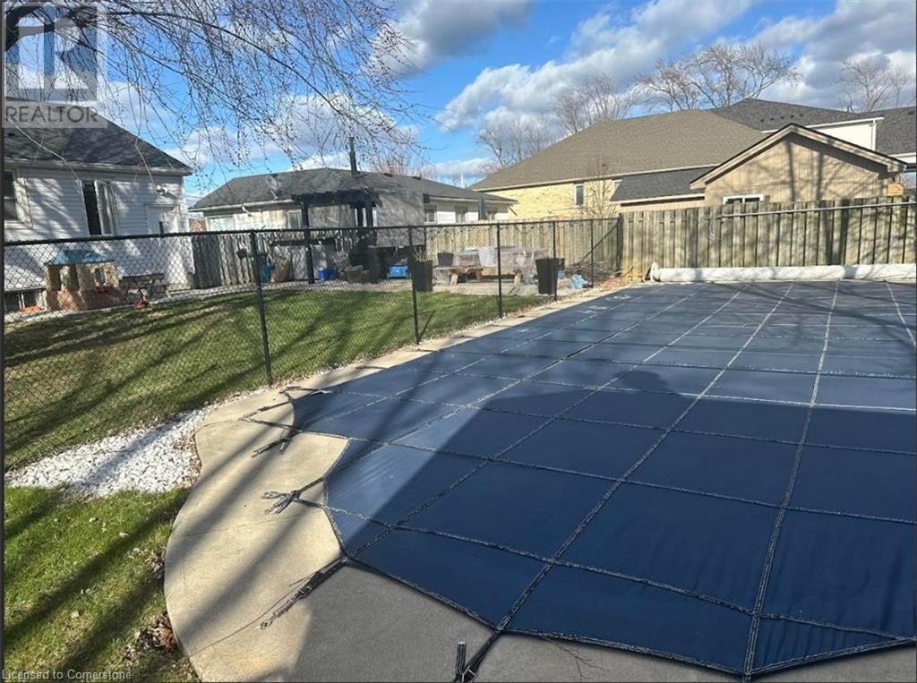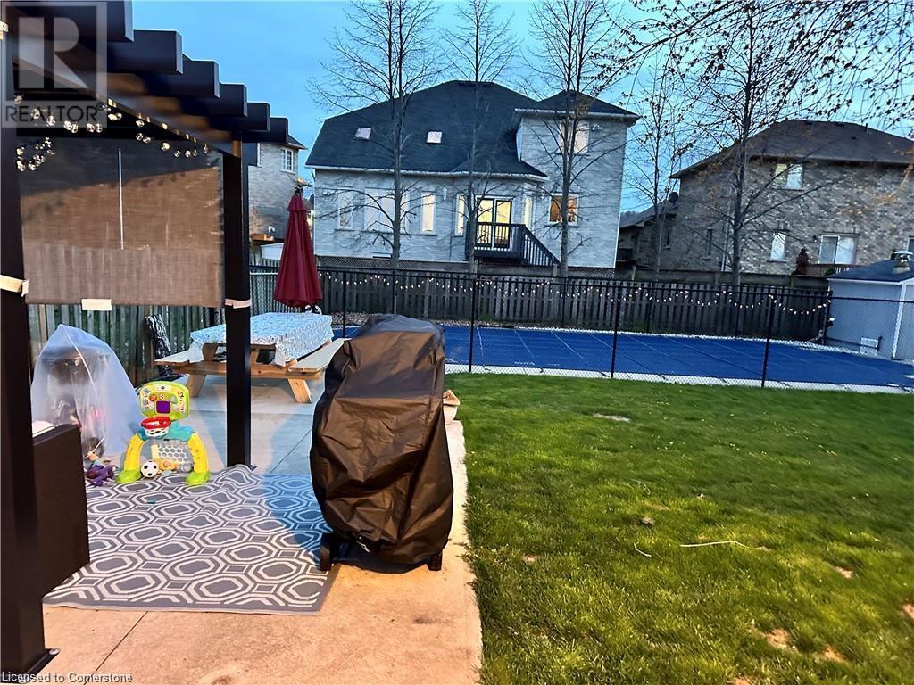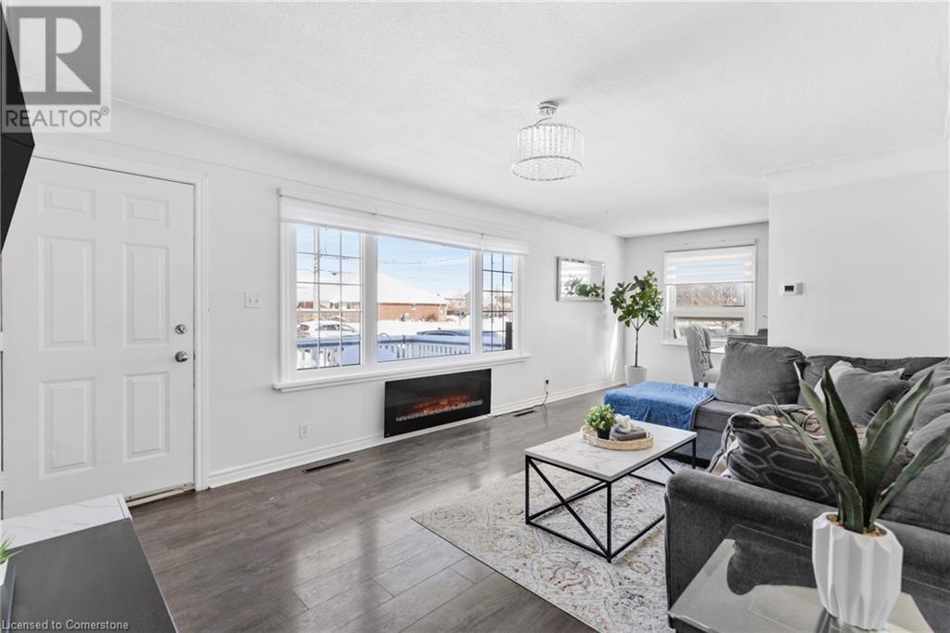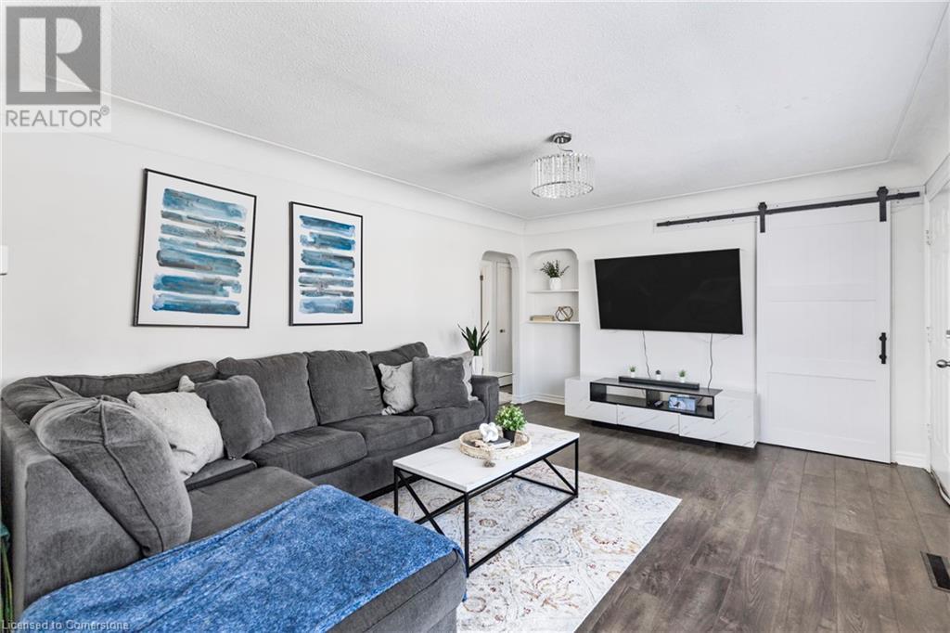Hamilton
Burlington
Niagara
1300 Barton Street Stoney Creek, Ontario L8E 5L4
$749,900
Don’t miss your opportunity to own this beautiful 3+1 bed, 1 bath bungalow situated on a large lot and just steps from Winona Park which hosts the annual Peach Festival. The updated kitchen (2018) features stainless steel appliances including a gas stove, quartz countertops and plenty of cabinet space. Down the hall you’ll find the primary bedroom and 2 additional good-sized bedrooms, along with newly renovated bathroom. In the basement you’ll find a generous-sized rec room, 4th bedroom or gym, laundry and a cold cellar. The layout of this home could easily work for a potential in-law setup with a separate entrance to the basement. The spacious backyard features a fully fenced inground pool (new liner 2019) and concrete patio, perfect for entertaining, plus a garden shed for storage. The double-wide driveway offers parking for 5 cars. Close to the QEW, Restaurants, Fifty point Conservation, Costco and much more! (id:52581)
Property Details
| MLS® Number | 40715967 |
| Property Type | Single Family |
| Amenities Near By | Marina, Park, Place Of Worship, Public Transit, Schools |
| Community Features | Quiet Area, Community Centre |
| Equipment Type | Water Heater |
| Parking Space Total | 5 |
| Pool Type | Inground Pool |
| Rental Equipment Type | Water Heater |
Building
| Bathroom Total | 1 |
| Bedrooms Above Ground | 3 |
| Bedrooms Below Ground | 1 |
| Bedrooms Total | 4 |
| Appliances | Dishwasher, Dryer, Refrigerator, Stove |
| Architectural Style | Bungalow |
| Basement Development | Finished |
| Basement Type | Full (finished) |
| Constructed Date | 1954 |
| Construction Style Attachment | Detached |
| Cooling Type | Central Air Conditioning |
| Exterior Finish | Aluminum Siding |
| Fire Protection | Smoke Detectors |
| Heating Type | Forced Air |
| Stories Total | 1 |
| Size Interior | 985 Sqft |
| Type | House |
| Utility Water | Municipal Water |
Land
| Access Type | Highway Access, Highway Nearby |
| Acreage | No |
| Land Amenities | Marina, Park, Place Of Worship, Public Transit, Schools |
| Sewer | Municipal Sewage System |
| Size Depth | 130 Ft |
| Size Frontage | 60 Ft |
| Size Total Text | Under 1/2 Acre |
Rooms
| Level | Type | Length | Width | Dimensions |
|---|---|---|---|---|
| Basement | Cold Room | Measurements not available | ||
| Basement | Bedroom | 11'4'' x 11'6'' | ||
| Basement | Family Room | 14'11'' x 17'2'' | ||
| Main Level | Bedroom | 9'2'' x 8'6'' | ||
| Main Level | Bedroom | 12'6'' x 7'10'' | ||
| Main Level | Primary Bedroom | 12'5'' x 11'4'' | ||
| Main Level | 3pc Bathroom | Measurements not available | ||
| Main Level | Kitchen | 12'6'' x 10'11'' | ||
| Main Level | Dining Room | 12'10'' x 7'9'' | ||
| Main Level | Living Room | 12'5'' x 16'6'' |
https://www.realtor.ca/real-estate/28152810/1300-barton-street-stoney-creek


