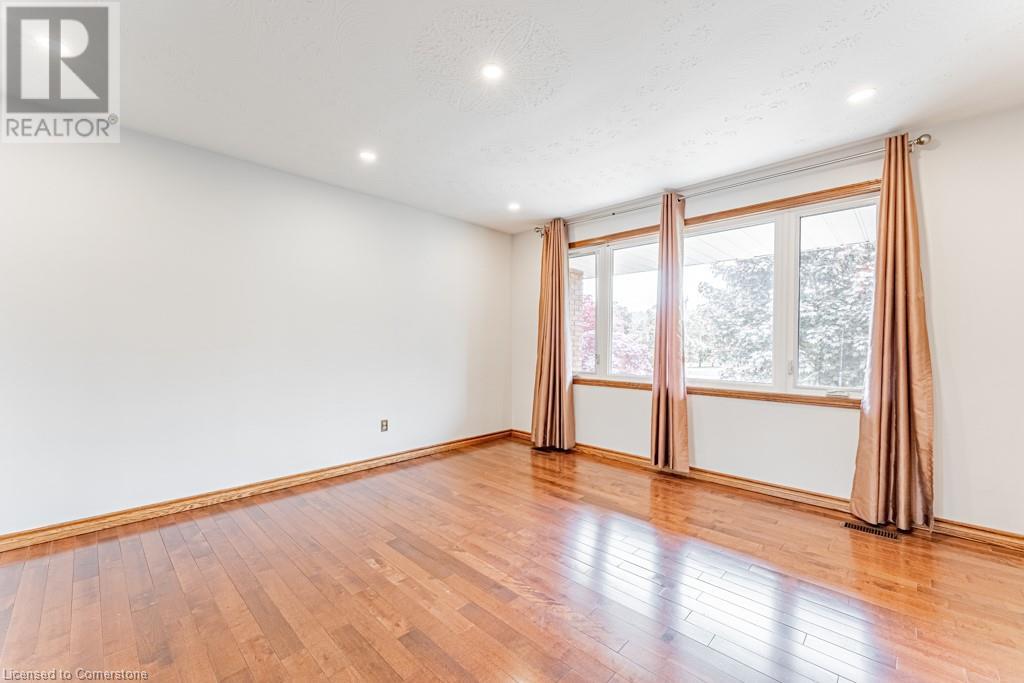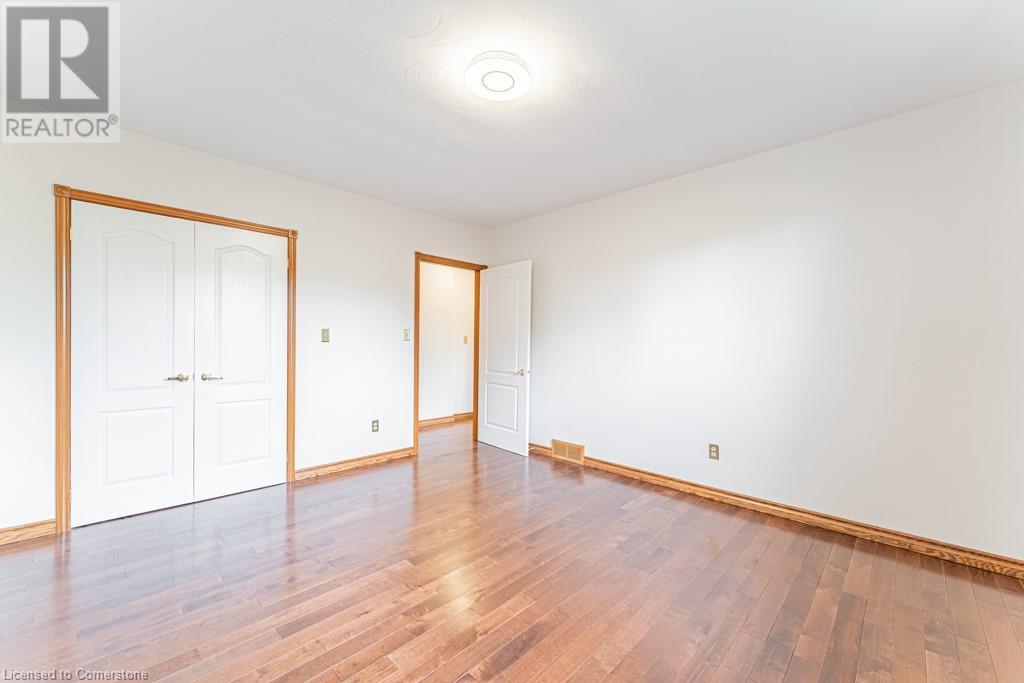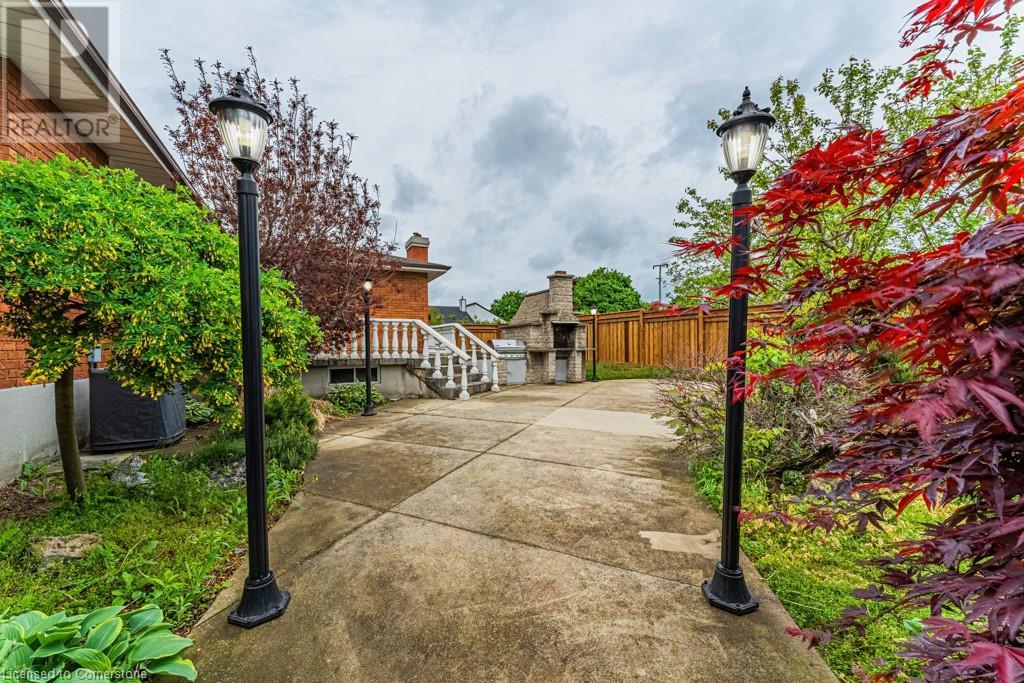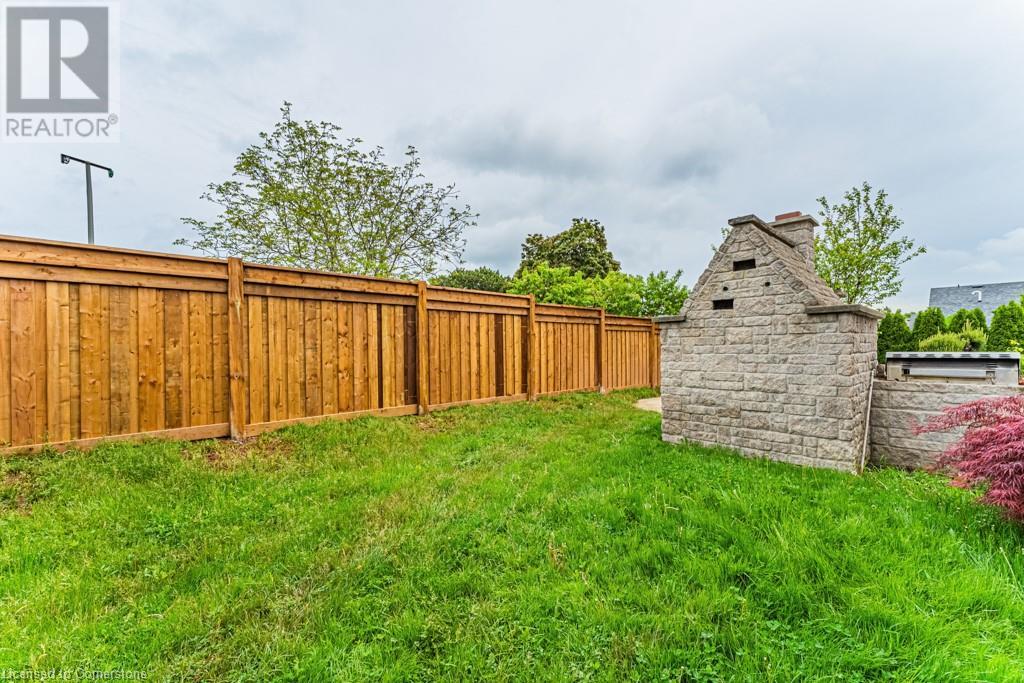Hamilton
Burlington
Niagara
1327 #8 Highway Unit# Main Stoney Creek, Ontario L8E 5K6
3 Bedroom
2 Bathroom
2036 sqft
Raised Bungalow
Central Air Conditioning
Forced Air
$3,000 Monthly
Other, See Remarks
Main level impeccably maintained 3-bed, 1.5-bath bungalow on a large lot in popular Winona! Functional 2,000+ SqFt main floor plan with hardwood and tile flooring (carpet-free!). Open concept eat-in kitchen with granite countertops. Separate dining room and large living room with gas fireplace. Oversized backyard with patio. Ample parking (including use of garage). Ideally located close to schools, parks, shopping centres and the QEW! (id:52581)
Property Details
| MLS® Number | 40680297 |
| Property Type | Single Family |
| Equipment Type | None |
| Features | Paved Driveway |
| Parking Space Total | 3 |
| Rental Equipment Type | None |
Building
| Bathroom Total | 2 |
| Bedrooms Above Ground | 3 |
| Bedrooms Total | 3 |
| Appliances | Dryer, Refrigerator, Stove, Washer |
| Architectural Style | Raised Bungalow |
| Basement Type | None |
| Construction Style Attachment | Detached |
| Cooling Type | Central Air Conditioning |
| Exterior Finish | Brick |
| Foundation Type | Poured Concrete |
| Half Bath Total | 1 |
| Heating Fuel | Natural Gas |
| Heating Type | Forced Air |
| Stories Total | 1 |
| Size Interior | 2036 Sqft |
| Type | House |
| Utility Water | Municipal Water |
Parking
| Attached Garage |
Land
| Acreage | No |
| Sewer | Municipal Sewage System |
| Size Frontage | 117 Ft |
| Size Total Text | 1/2 - 1.99 Acres |
| Zoning Description | R1 |
Rooms
| Level | Type | Length | Width | Dimensions |
|---|---|---|---|---|
| Main Level | 4pc Bathroom | Measurements not available | ||
| Main Level | 2pc Bathroom | Measurements not available | ||
| Main Level | Bedroom | 12'0'' x 9'5'' | ||
| Main Level | Bedroom | 11'8'' x 9'5'' | ||
| Main Level | Primary Bedroom | 14'0'' x 12'3'' | ||
| Main Level | Laundry Room | 11'8'' x 8'6'' | ||
| Main Level | Dining Room | 12'7'' x 15'3'' | ||
| Main Level | Kitchen | 26'6'' x 15'9'' | ||
| Main Level | Family Room | 19'4'' x 12'9'' |
https://www.realtor.ca/real-estate/27679323/1327-8-highway-unit-main-stoney-creek































