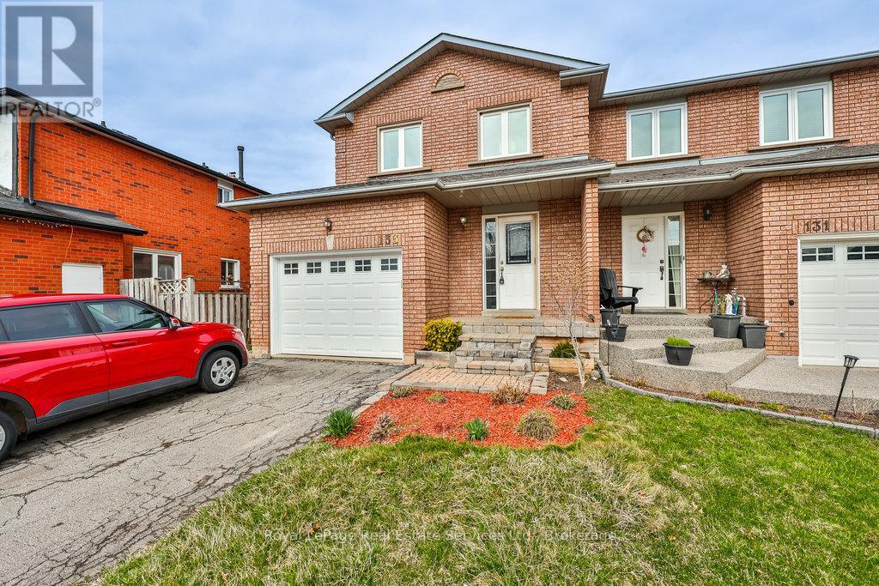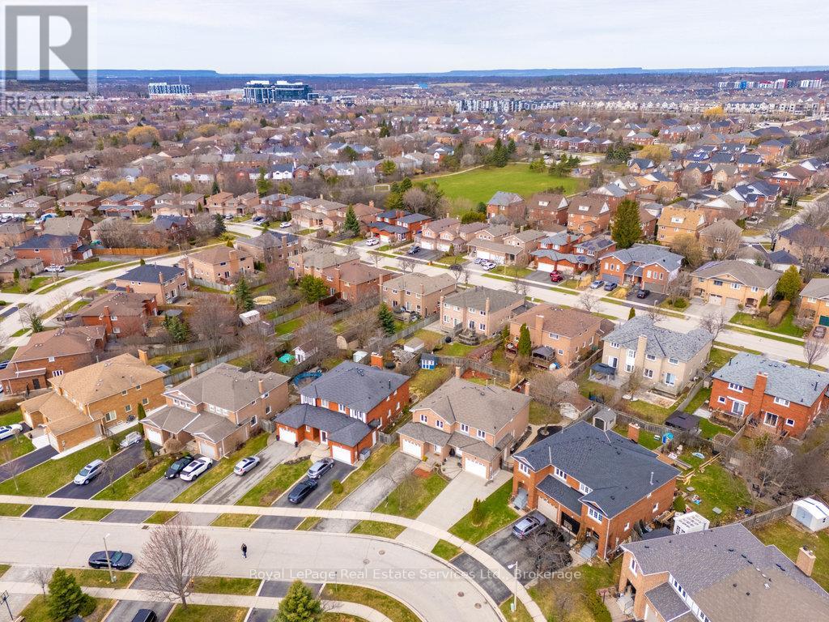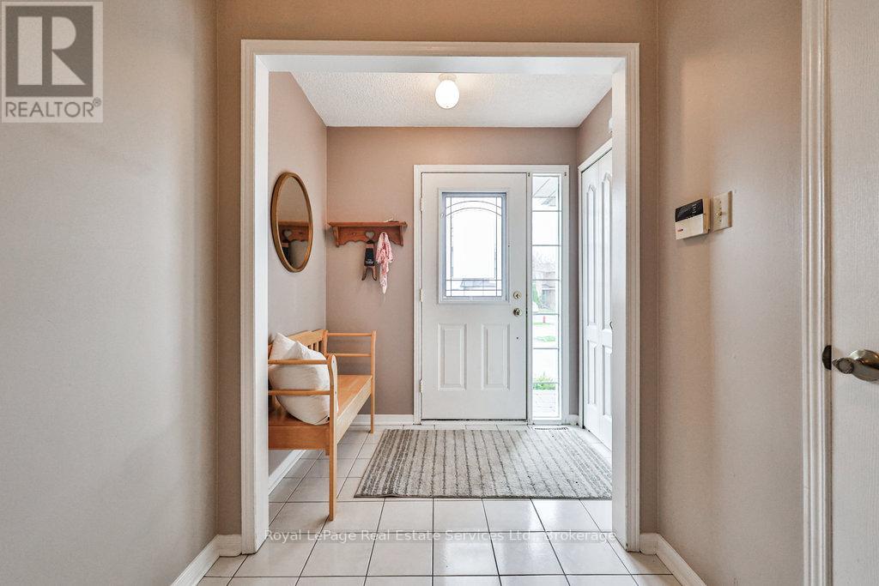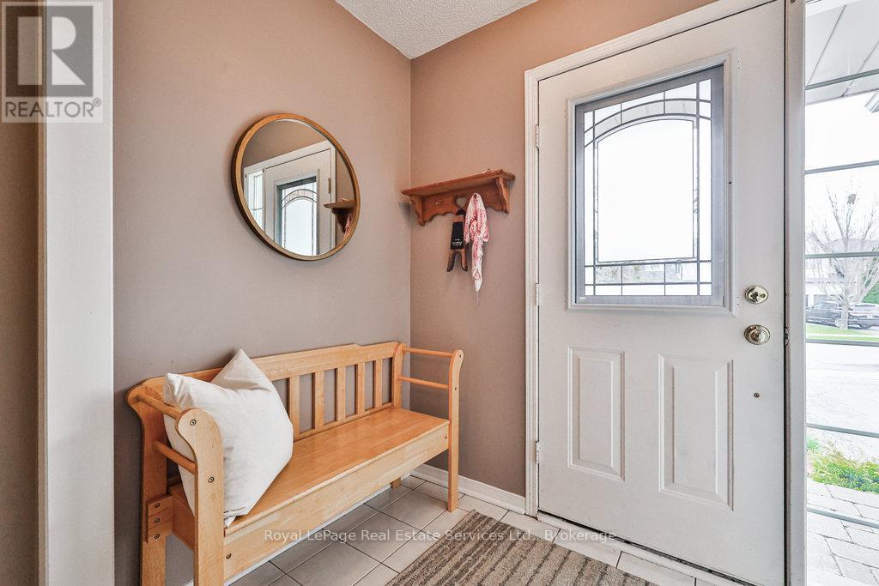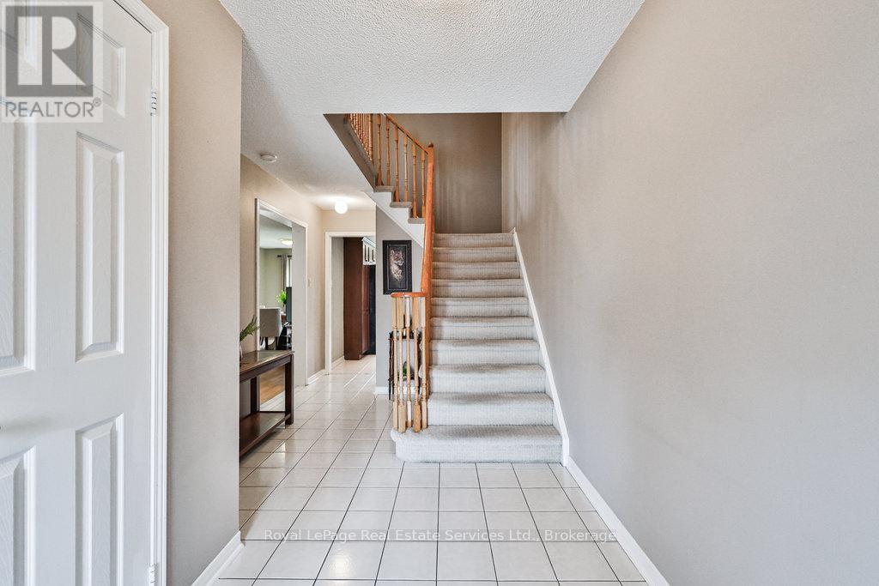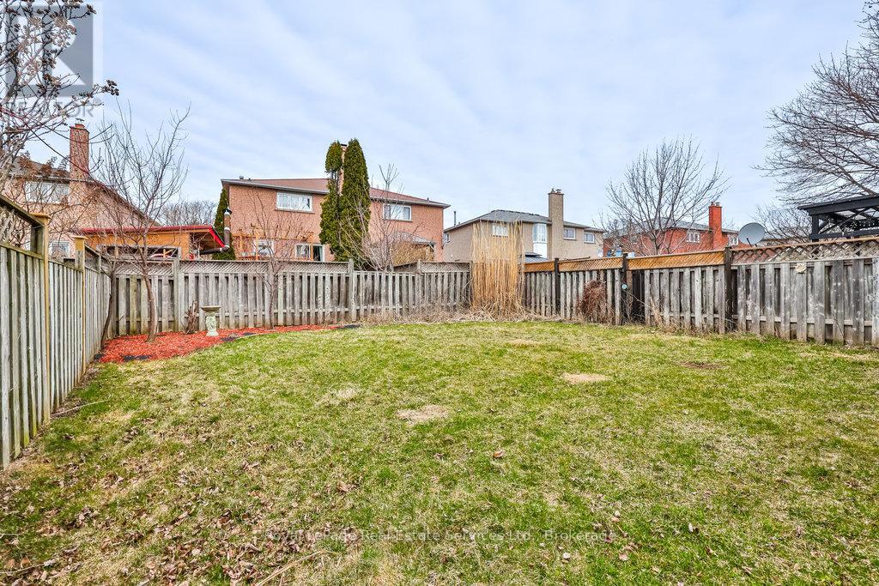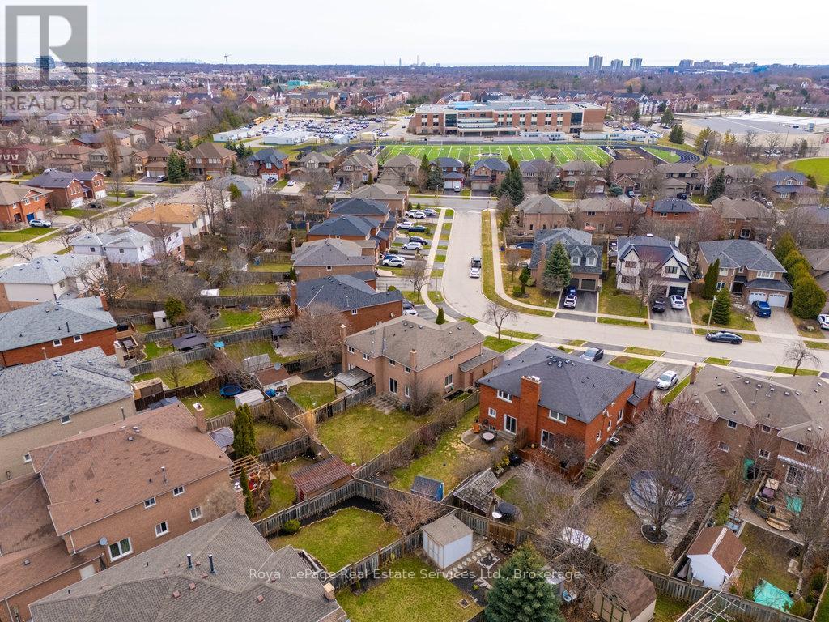Hamilton
Burlington
Niagara
133 Hopewell Road Oakville (Ro River Oaks), Ontario L6H 5Z1
3 Bedroom
2 Bathroom
1100 - 1500 sqft
Central Air Conditioning
Forced Air
$999,000
Well maintained semi-detached home on a large private lot located on a quiet family friendly road in highly desirable River Oaks. Bright open layout, spacious upgraded kitchen with walkout to back garden and attractive curb appeal with private oversized driveway. Great opportunity for freehold living in a good school catchment, close to parks, trails, shopping and transit. (id:52581)
Property Details
| MLS® Number | W12086024 |
| Property Type | Single Family |
| Community Name | 1015 - RO River Oaks |
| Amenities Near By | Hospital, Public Transit, Schools, Park |
| Community Features | Community Centre |
| Equipment Type | Water Heater |
| Features | Irregular Lot Size |
| Parking Space Total | 4 |
| Rental Equipment Type | Water Heater |
Building
| Bathroom Total | 2 |
| Bedrooms Above Ground | 3 |
| Bedrooms Total | 3 |
| Age | 51 To 99 Years |
| Appliances | Dishwasher, Dryer, Stove, Washer, Window Coverings, Refrigerator |
| Basement Development | Unfinished |
| Basement Type | N/a (unfinished) |
| Construction Style Attachment | Semi-detached |
| Cooling Type | Central Air Conditioning |
| Exterior Finish | Brick |
| Foundation Type | Poured Concrete |
| Half Bath Total | 1 |
| Heating Fuel | Natural Gas |
| Heating Type | Forced Air |
| Stories Total | 2 |
| Size Interior | 1100 - 1500 Sqft |
| Type | House |
| Utility Water | Municipal Water |
Parking
| Attached Garage | |
| Garage |
Land
| Acreage | No |
| Land Amenities | Hospital, Public Transit, Schools, Park |
| Sewer | Sanitary Sewer |
| Size Depth | 138 Ft ,1 In |
| Size Frontage | 28 Ft ,6 In |
| Size Irregular | 28.5 X 138.1 Ft ; 28.57x138.29x32.47x129.02 |
| Size Total Text | 28.5 X 138.1 Ft ; 28.57x138.29x32.47x129.02 |
| Zoning Description | Rl8 |
Rooms
| Level | Type | Length | Width | Dimensions |
|---|---|---|---|---|
| Second Level | Primary Bedroom | 5.08 m | 3.96 m | 5.08 m x 3.96 m |
| Second Level | Bedroom | 3.99 m | 2.64 m | 3.99 m x 2.64 m |
| Second Level | Bedroom | 3.53 m | 3.02 m | 3.53 m x 3.02 m |
| Main Level | Living Room | 4.19 m | 2.97 m | 4.19 m x 2.97 m |
| Main Level | Dining Room | 3.18 m | 2.67 m | 3.18 m x 2.67 m |
| Main Level | Kitchen | 4.65 m | 2.92 m | 4.65 m x 2.92 m |


