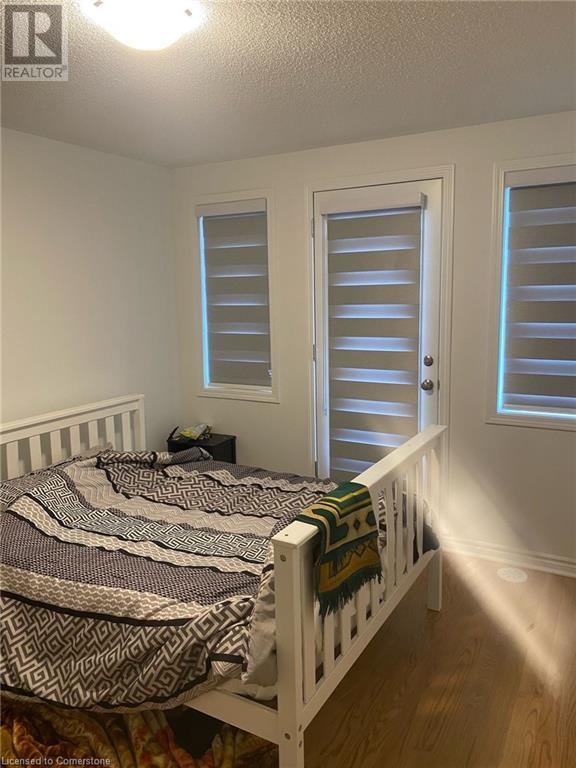Hamilton
Burlington
Niagara
1372 Kaniv Street Oakville, Ontario L6M 5P3
4 Bedroom
4 Bathroom
2200 sqft
3 Level
Central Air Conditioning
$3,800 Monthly
Rural Oakville Community 4 bedrooms 4 bathrooms Hardwood Flooring Through-Out, 9 Feet Ceiling in Ground and Second Floor, Modern Kitchen with Quartz Countertop, Huge Central Island, S/S Appliances, Pot lights. Next to Oakville Hospital. (id:52581)
Property Details
| MLS® Number | 40710676 |
| Property Type | Single Family |
| Amenities Near By | Hospital, Public Transit, Schools, Shopping |
| Community Features | School Bus |
| Features | Country Residential |
| Parking Space Total | 2 |
Building
| Bathroom Total | 4 |
| Bedrooms Above Ground | 4 |
| Bedrooms Total | 4 |
| Appliances | Dryer, Freezer, Microwave, Microwave Built-in |
| Architectural Style | 3 Level |
| Basement Development | Unfinished |
| Basement Type | Full (unfinished) |
| Construction Style Attachment | Detached |
| Cooling Type | Central Air Conditioning |
| Exterior Finish | Brick |
| Heating Fuel | Natural Gas |
| Stories Total | 3 |
| Size Interior | 2200 Sqft |
| Type | House |
| Utility Water | Municipal Water |
Parking
| Attached Garage |
Land
| Access Type | Road Access |
| Acreage | No |
| Land Amenities | Hospital, Public Transit, Schools, Shopping |
| Sewer | Municipal Sewage System |
| Size Depth | 90 Ft |
| Size Frontage | 20 Ft |
| Size Total Text | Unknown |
| Zoning Description | Residential |
Rooms
| Level | Type | Length | Width | Dimensions |
|---|---|---|---|---|
| Second Level | 3pc Bathroom | Measurements not available | ||
| Second Level | Dining Room | 9'6'' x 9'5'' | ||
| Second Level | Kitchen | 14'6'' x 12'9'' | ||
| Second Level | Great Room | 18'11'' x 12'2'' | ||
| Third Level | 5pc Bathroom | Measurements not available | ||
| Third Level | 5pc Bathroom | Measurements not available | ||
| Third Level | Bedroom | 11'3'' x 9'4'' | ||
| Third Level | Bedroom | 9'6'' x 8'9'' | ||
| Third Level | Primary Bedroom | 10'1'' x 12'6'' | ||
| Main Level | 5pc Bathroom | Measurements not available | ||
| Main Level | Bedroom | 11'3'' x 9'4'' |
https://www.realtor.ca/real-estate/28082307/1372-kaniv-street-oakville















