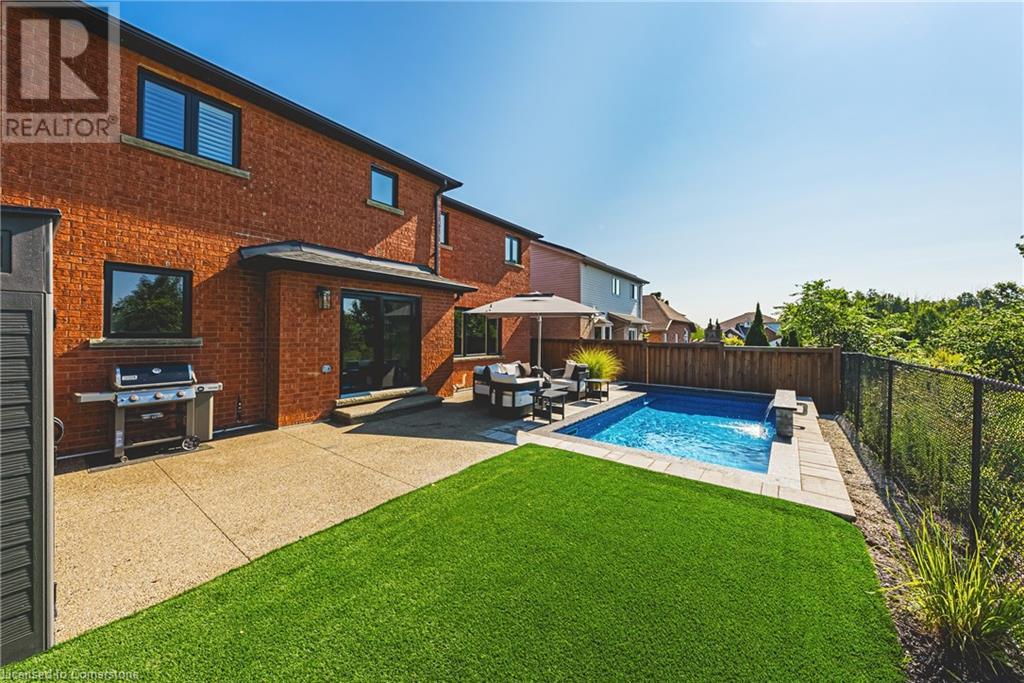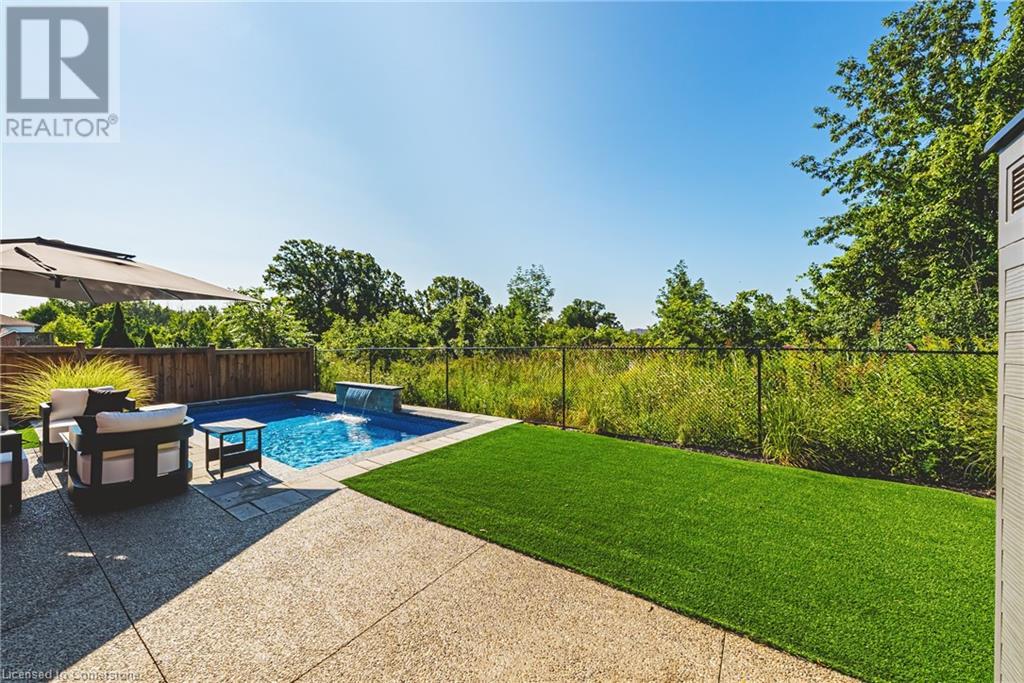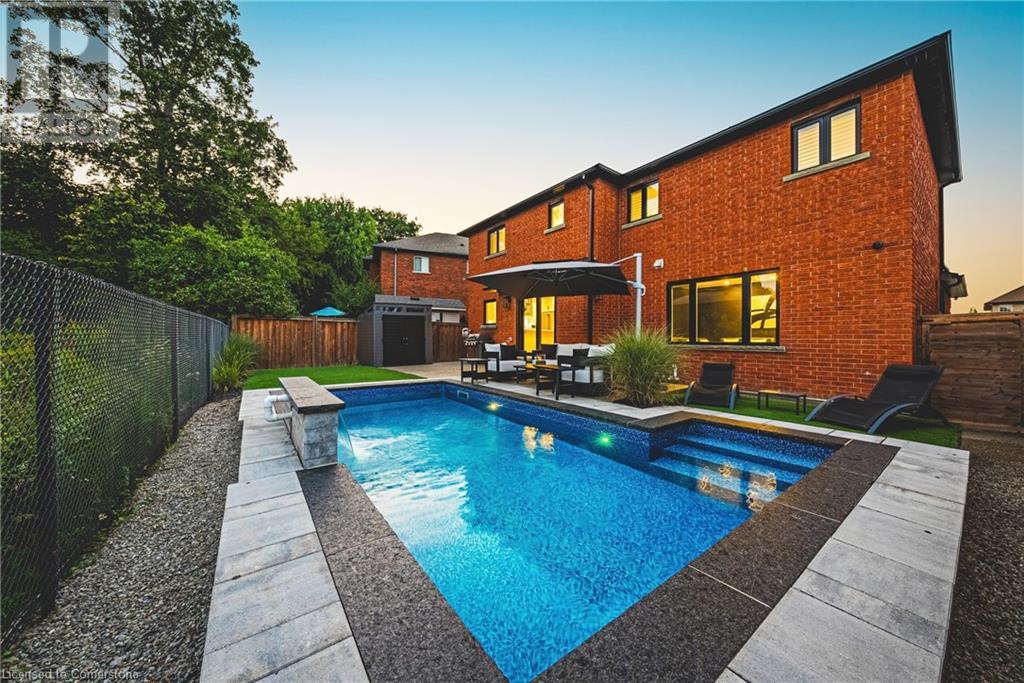Hamilton
Burlington
Niagara
14 Dolphin Place Hamilton, Ontario L9A 5J2
$999,888
Nestled in a peaceful court with no rear neighbours, this stunning 3-bedroom, 2.5-bathroom home has been fully renovated with modern finishes throughout. The thoughtful layout creates a bright, airy atmosphere that feels spacious and inviting. At the heart of the home is the gorgeous chef's kitchen, featuring high-end stainless steel appliances, a built-in espresso machine, and a sleek beverage bar. The kitchen boasts elegant quartz countertops, a pot filler above the stove for added convenience, and ample cabinetry, making it both functional and stylish—a true culinary haven. The home also includes an expansive living room and a sunken family room, perfect for entertaining or relaxing. The custom-designed office is ideal for working from home in style. Every detail has been meticulously updated, from the bathrooms and flooring to the windows, creating a fresh, contemporary feel. Outside, the beautifully landscaped yard offers your own private oasis, complete with a brand-new inground pool and a serene waterfall. With a host of upgrades, this home feels like new and is located in a family-friendly neighbourhood. This is the perfect blend of modern living and timeless charm—don't miss your opportunity to make it yours! (id:52581)
Property Details
| MLS® Number | 40660295 |
| Property Type | Single Family |
| Amenities Near By | Park, Place Of Worship, Playground, Public Transit, Schools |
| Community Features | Quiet Area, School Bus |
| Equipment Type | Water Heater |
| Features | Cul-de-sac, Automatic Garage Door Opener |
| Parking Space Total | 6 |
| Pool Type | Inground Pool |
| Rental Equipment Type | Water Heater |
| Structure | Shed |
Building
| Bathroom Total | 3 |
| Bedrooms Above Ground | 3 |
| Bedrooms Total | 3 |
| Appliances | Dishwasher, Dryer, Refrigerator, Washer, Microwave Built-in, Gas Stove(s), Window Coverings, Garage Door Opener |
| Architectural Style | 2 Level |
| Basement Development | Unfinished |
| Basement Type | Full (unfinished) |
| Constructed Date | 1996 |
| Construction Style Attachment | Detached |
| Cooling Type | Central Air Conditioning |
| Exterior Finish | Brick, Stone |
| Fire Protection | Smoke Detectors |
| Fireplace Present | Yes |
| Fireplace Total | 1 |
| Foundation Type | Poured Concrete |
| Half Bath Total | 1 |
| Heating Fuel | Natural Gas |
| Heating Type | Forced Air |
| Stories Total | 2 |
| Size Interior | 2333 Sqft |
| Type | House |
| Utility Water | Municipal Water |
Parking
| Attached Garage |
Land
| Acreage | No |
| Land Amenities | Park, Place Of Worship, Playground, Public Transit, Schools |
| Landscape Features | Lawn Sprinkler |
| Sewer | Municipal Sewage System |
| Size Depth | 100 Ft |
| Size Frontage | 54 Ft |
| Size Total Text | Under 1/2 Acre |
| Zoning Description | C |
Rooms
| Level | Type | Length | Width | Dimensions |
|---|---|---|---|---|
| Second Level | 4pc Bathroom | 8'11'' x 7'4'' | ||
| Second Level | Bedroom | 12'0'' x 13'0'' | ||
| Second Level | Bedroom | 12'0'' x 13'3'' | ||
| Second Level | 4pc Bathroom | 11' x 7'4'' | ||
| Second Level | Primary Bedroom | 18'1'' x 13'1'' | ||
| Main Level | Laundry Room | 12'7'' x 7'3'' | ||
| Main Level | 2pc Bathroom | Measurements not available | ||
| Main Level | Office | 12'1'' x 7'3'' | ||
| Main Level | Family Room | 18'1'' x 13'4'' | ||
| Main Level | Dining Room | 12'1'' x 16'6'' | ||
| Main Level | Breakfast | 10'4'' x 12'10'' | ||
| Main Level | Kitchen | 11'1'' x 11'0'' |
https://www.realtor.ca/real-estate/27520973/14-dolphin-place-hamilton



















































