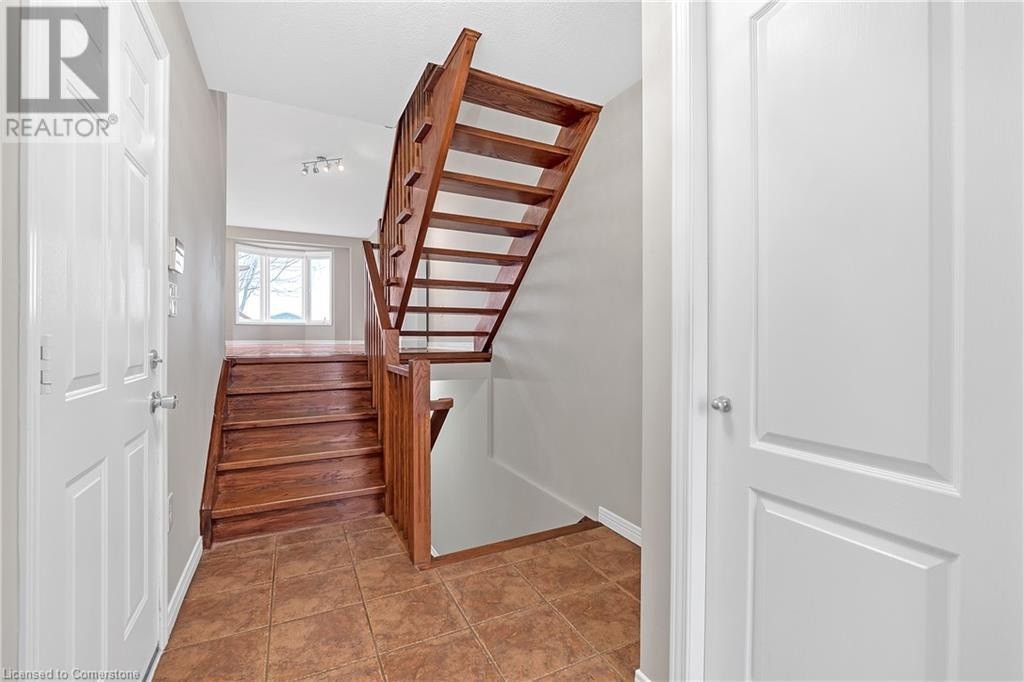Hamilton
Burlington
Niagara
14 Fairhaven Drive Hamilton, Ontario L8J 3X7
$2,950 Monthly
FREEHOLD townhome positioned alongside serene conservation land, providing the ultimate privacy with no rear neighbours. Offers 3 bedrooms & 2.5 baths, open-concept main level w/ beautiful hardwood floors! Kitchen featuring stainless steel appliances complemented quartz countertops! Step out from the kitchen onto your deck. Primary bedroom w/ 3-pc bath ensuite privilege. Additional 2 bedrooms which share a private 4-pc bath. The fully finished basement with cozy gas fireplace & large windows. This space caters to the needs of families or those requiring extra room. This townhome has an attached garage with inside entry to the home & ample parking space in the driveway for up to 4 cars. Located minutes away from the Redhill Valley Parkway and Linc , shopping centres, parks and schools, this home is perfectly situated to cater to all your lifestyle needs (id:52581)
Property Details
| MLS® Number | 40723125 |
| Property Type | Single Family |
| Amenities Near By | Park, Place Of Worship, Playground, Public Transit, Schools, Shopping |
| Community Features | Quiet Area, Community Centre, School Bus |
| Equipment Type | Water Heater |
| Features | Automatic Garage Door Opener |
| Parking Space Total | 3 |
| Rental Equipment Type | Water Heater |
Building
| Bathroom Total | 3 |
| Bedrooms Above Ground | 3 |
| Bedrooms Total | 3 |
| Appliances | Dishwasher, Dryer, Refrigerator, Stove, Washer, Garage Door Opener |
| Architectural Style | 2 Level |
| Basement Development | Finished |
| Basement Type | Full (finished) |
| Construction Style Attachment | Attached |
| Cooling Type | Central Air Conditioning |
| Exterior Finish | Brick |
| Fire Protection | Smoke Detectors |
| Foundation Type | Poured Concrete |
| Half Bath Total | 1 |
| Heating Fuel | Natural Gas |
| Heating Type | Forced Air |
| Stories Total | 2 |
| Size Interior | 1629 Sqft |
| Type | Row / Townhouse |
| Utility Water | Municipal Water |
Parking
| Attached Garage |
Land
| Access Type | Road Access, Highway Access |
| Acreage | No |
| Land Amenities | Park, Place Of Worship, Playground, Public Transit, Schools, Shopping |
| Sewer | Municipal Sewage System |
| Size Depth | 108 Ft |
| Size Frontage | 20 Ft |
| Size Total Text | Under 1/2 Acre |
| Zoning Description | Rm2 |
Rooms
| Level | Type | Length | Width | Dimensions |
|---|---|---|---|---|
| Second Level | Bedroom | 9'6'' x 12'5'' | ||
| Second Level | Bedroom | 9'9'' x 16'2'' | ||
| Second Level | 3pc Bathroom | Measurements not available | ||
| Basement | 2pc Bathroom | Measurements not available | ||
| Basement | Recreation Room | 19'0'' x 12'9'' | ||
| Basement | Storage | Measurements not available | ||
| Basement | 4pc Bathroom | Measurements not available | ||
| Main Level | Primary Bedroom | 12'6'' x 13'3'' | ||
| Main Level | Eat In Kitchen | 8'8'' x 12'4'' | ||
| Main Level | Dining Room | 8'8'' x 9'11'' | ||
| Main Level | Living Room | 11'2'' x 23'9'' | ||
| Main Level | Foyer | Measurements not available |
https://www.realtor.ca/real-estate/28237288/14-fairhaven-drive-hamilton











































