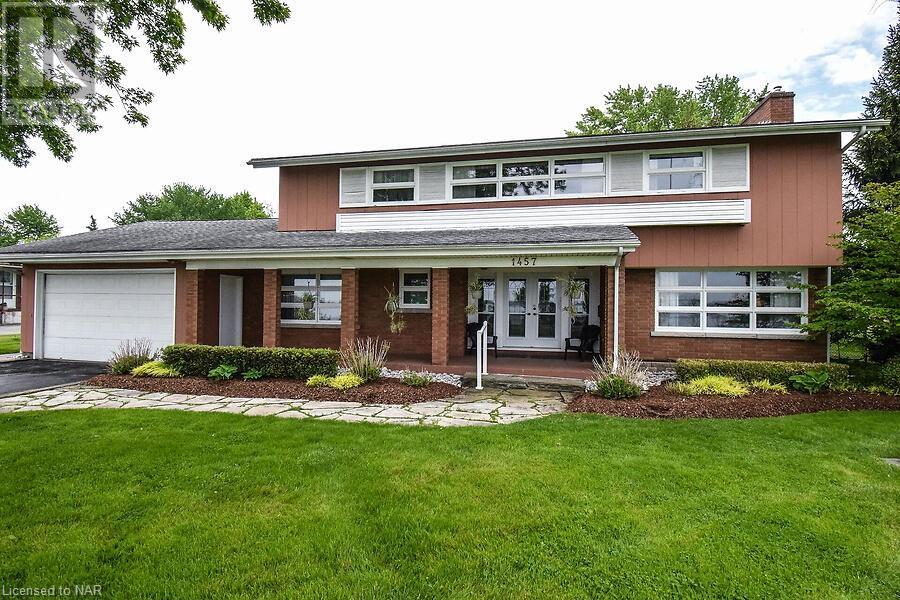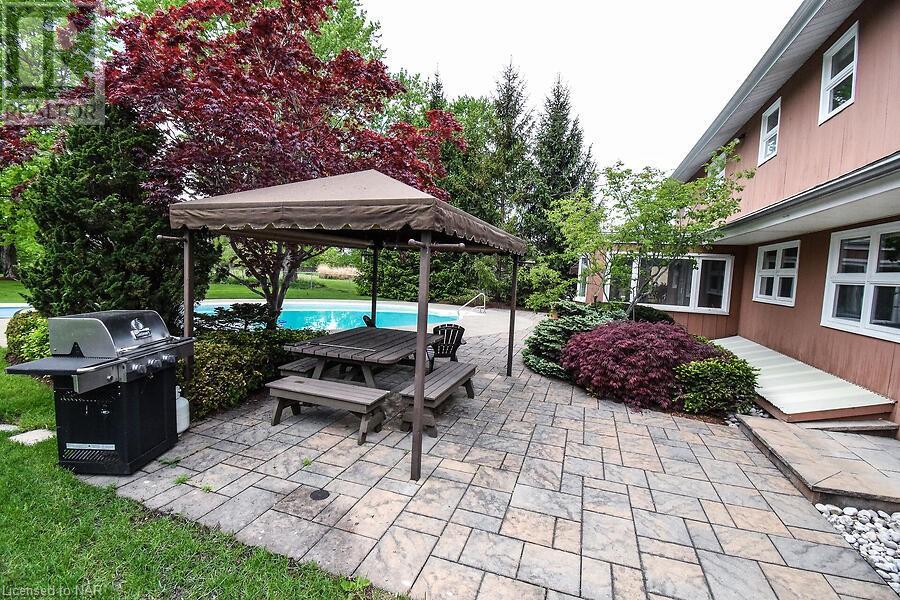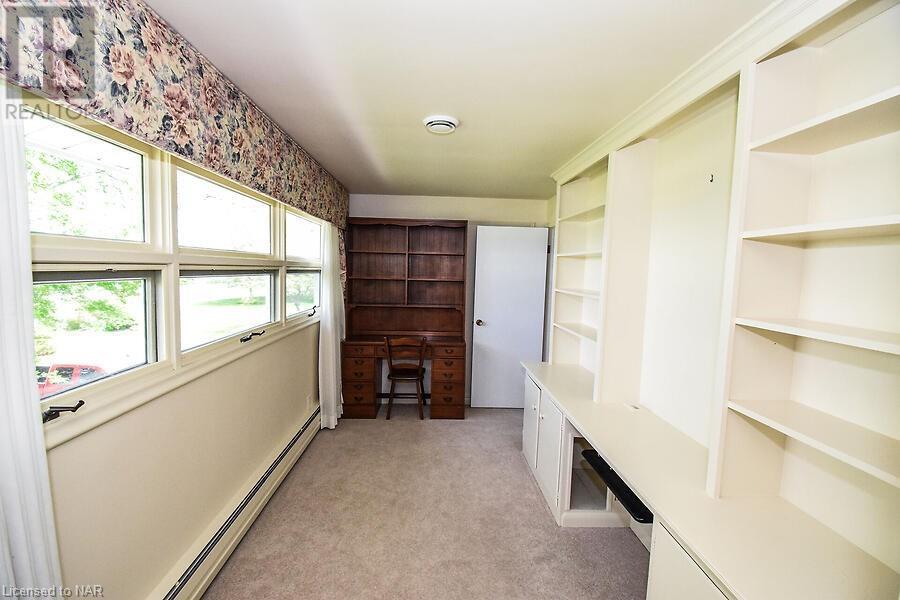4 Bedroom
3 Bathroom
2670 sqft
2 Level
Fireplace
Inground Pool
Central Air Conditioning
Radiant Heat, Hot Water Radiator Heat
Waterfront
Lawn Sprinkler
$1,395,000
This spectacular Niagara Parkway home is where you want to be. Panoramic views of the Niagara River. Well maintained with many updates throughout. The main floor offers an expansive foyer with staircase, spacious livingroom with a fireplace, a games room with an adjoining 4 season Florida room, updated kitchen cabinets, breakfast nook, formal diningroom, main floor bright and cheery laundry area with cabinets and closets. The main living area also offers a 3 piece bathroom plus a 2 piece powder room. The second level offers 4 large bedrooms with a full 4 pce.,bathroom. The Master bedroom features it's own private library, gas fireplace and an updated three piece ensuite bath. The basement offers a large utility room plus a spacious recreation room. The double car garage has a direct entrance into the house near the laundry area. The exterior gardens have all been professionally landscaped, the rear yard will take your breath away offering an oval shaped in-ground swimming pool complete with patio and covered gazebo, pool house plus a three season florida room. The pool is open and is being serviced by Boldt Pools. Fantastic 100ft X 500 ft lot with loads of privacy. The Niagara Parks Bike Path is literally out your front door. This location offers fantastic fishing, boating, biking, canoeing, kayaking or just simply ideal for an afternoon stroll. A few minutes drive to the Peace Bridge and the U.S.A., 15 minutes to Niagara Falls, 35 minutes to Niagara on the Lake and the Shaw Festival. Quick and easy access to the QEW. Time to get out of the hustle and bustle of city life and start to live your life. This lovely home offers you the peace and tranquility you may be searching for. (id:52581)
Property Details
|
MLS® Number
|
40576393 |
|
Property Type
|
Single Family |
|
Amenities Near By
|
Marina |
|
Communication Type
|
Fiber |
|
Features
|
Paved Driveway, Country Residential |
|
Parking Space Total
|
6 |
|
Pool Type
|
Inground Pool |
|
Structure
|
Shed |
|
View Type
|
River View |
|
Water Front Name
|
Niagara River (rivière Niagara) |
|
Water Front Type
|
Waterfront |
Building
|
Bathroom Total
|
3 |
|
Bedrooms Above Ground
|
4 |
|
Bedrooms Total
|
4 |
|
Appliances
|
Dishwasher, Dryer, Refrigerator, Stove, Water Meter, Washer, Garage Door Opener |
|
Architectural Style
|
2 Level |
|
Basement Development
|
Partially Finished |
|
Basement Type
|
Full (partially Finished) |
|
Construction Style Attachment
|
Detached |
|
Cooling Type
|
Central Air Conditioning |
|
Exterior Finish
|
See Remarks |
|
Fire Protection
|
Smoke Detectors, Alarm System |
|
Fireplace Present
|
Yes |
|
Fireplace Total
|
2 |
|
Half Bath Total
|
1 |
|
Heating Type
|
Radiant Heat, Hot Water Radiator Heat |
|
Stories Total
|
2 |
|
Size Interior
|
2670 Sqft |
|
Type
|
House |
|
Utility Water
|
Municipal Water |
Parking
Land
|
Access Type
|
Highway Access |
|
Acreage
|
No |
|
Land Amenities
|
Marina |
|
Landscape Features
|
Lawn Sprinkler |
|
Sewer
|
Septic System |
|
Size Depth
|
501 Ft |
|
Size Frontage
|
100 Ft |
|
Size Total Text
|
1/2 - 1.99 Acres |
|
Surface Water
|
River/stream |
|
Zoning Description
|
Wrr |
Rooms
| Level |
Type |
Length |
Width |
Dimensions |
|
Second Level |
4pc Bathroom |
|
|
Measurements not available |
|
Second Level |
Bedroom |
|
|
11'5'' x 10'2'' |
|
Second Level |
Bedroom |
|
|
11'0'' x 9'0'' |
|
Second Level |
Bedroom |
|
|
11'0'' x 14'0'' |
|
Second Level |
Library |
|
|
7'0'' x 13'0'' |
|
Second Level |
Primary Bedroom |
|
|
17'6'' x 14'0'' |
|
Basement |
Utility Room |
|
|
23' x 13'3'' |
|
Basement |
Recreation Room |
|
|
22' x 20' |
|
Main Level |
2pc Bathroom |
|
|
Measurements not available |
|
Main Level |
3pc Bathroom |
|
|
Measurements not available |
|
Main Level |
Sunroom |
|
|
10'5'' x 12' |
|
Main Level |
Foyer |
|
|
6'7'' x 12' |
|
Main Level |
Laundry Room |
|
|
7' x 10'9'' |
|
Main Level |
Dining Room |
|
|
11'7'' x 15'0'' |
|
Main Level |
Breakfast |
|
|
10' x 10' |
|
Main Level |
Kitchen |
|
|
9'10'' x 12'0'' |
|
Main Level |
Games Room |
|
|
11' x 11'10'' |
|
Main Level |
Living Room |
|
|
23'0'' x 13'5'' |
Utilities
|
Electricity
|
Available |
|
Natural Gas
|
Available |
|
Telephone
|
Available |
https://www.realtor.ca/real-estate/26902741/1457-niagara-boulevard-fort-erie






























