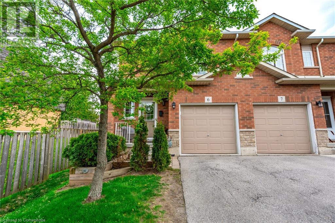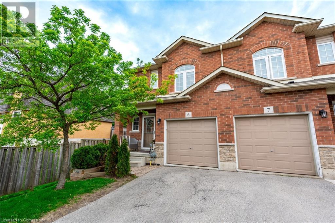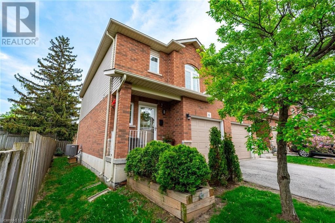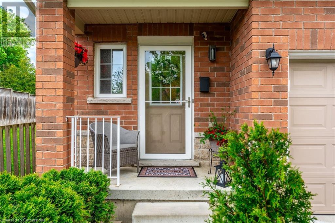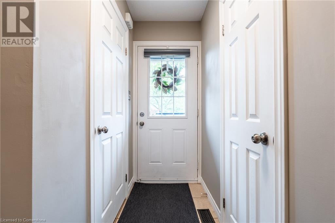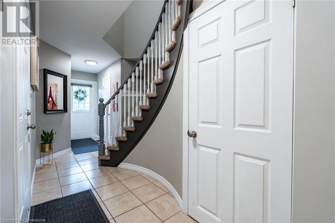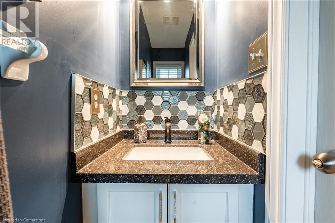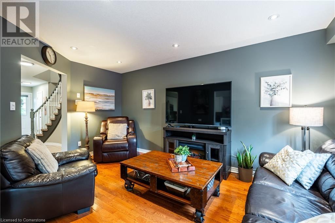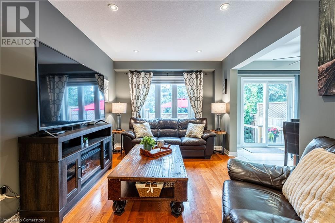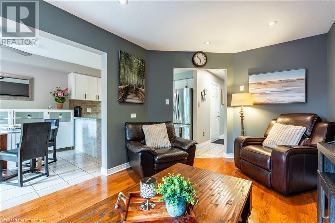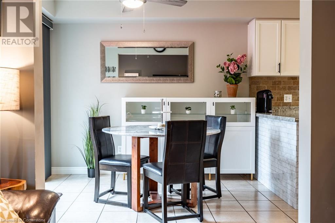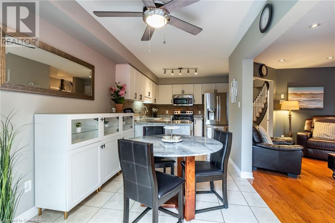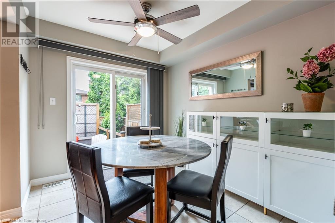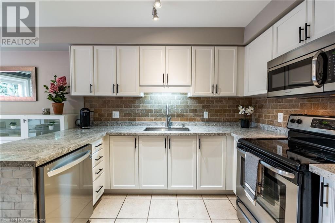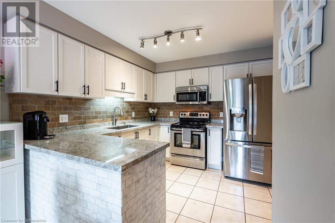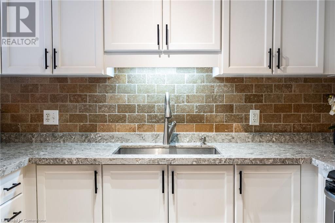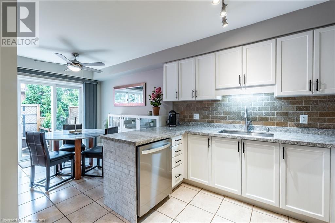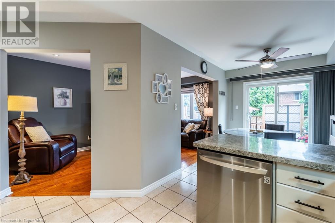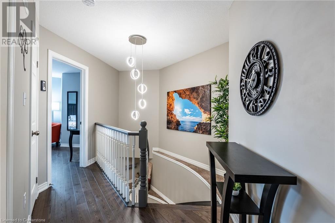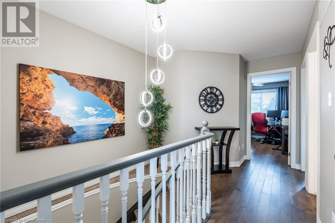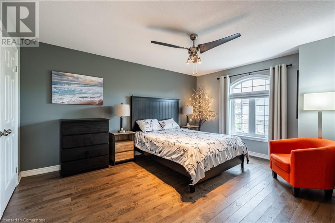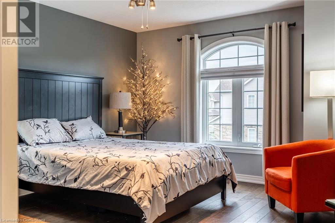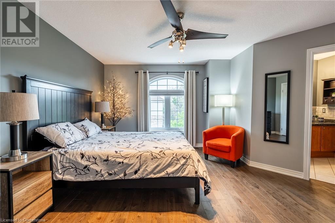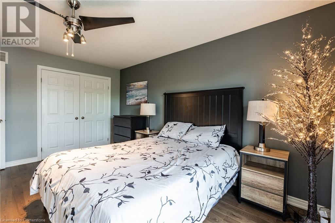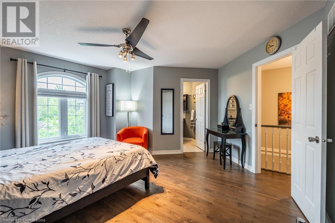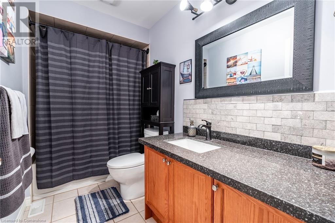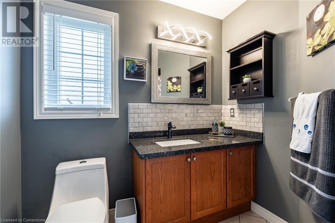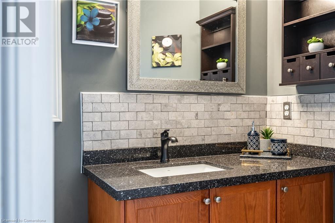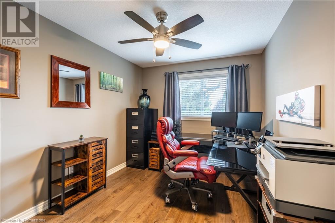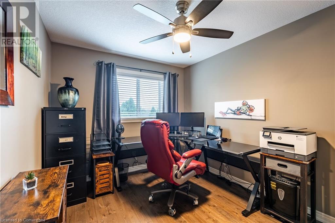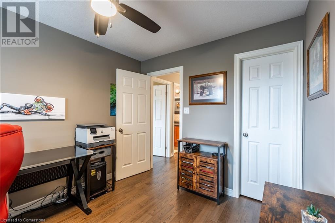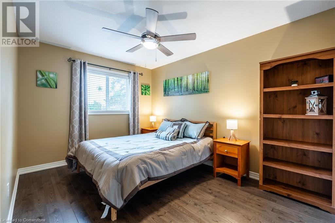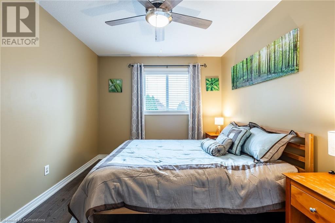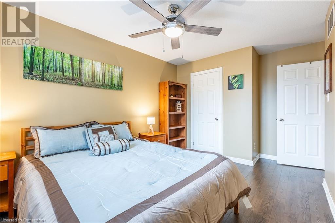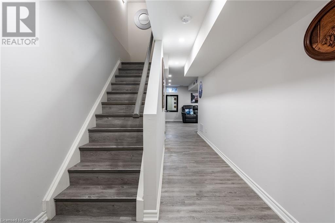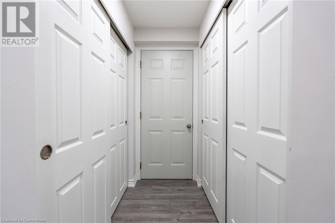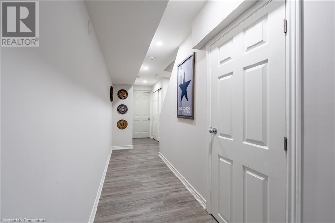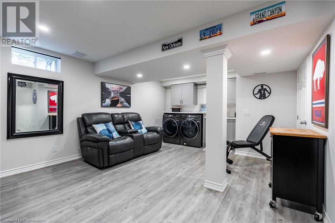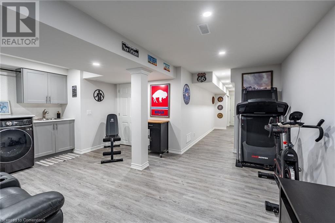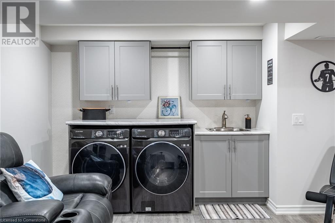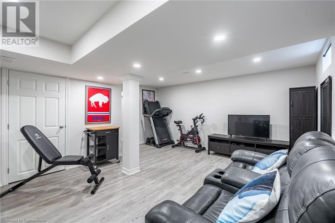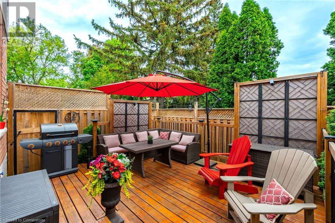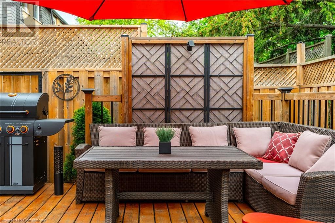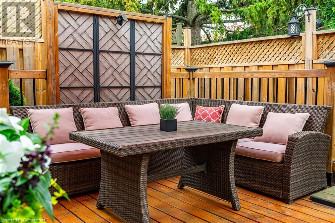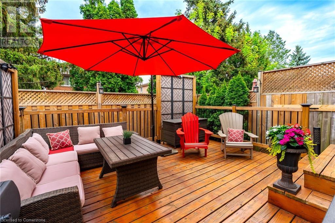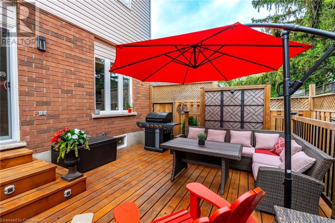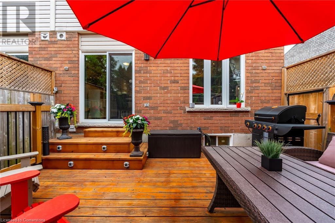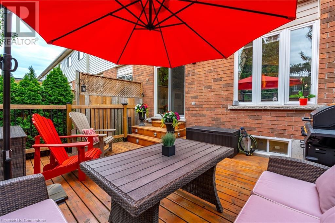Hamilton
Burlington
Niagara
1461 Upper Gage Avenue Unit# 6 Hamilton, Ontario L8W 1E6
$679,900Maintenance, Insurance, Landscaping, Parking
$383.24 Monthly
Maintenance, Insurance, Landscaping, Parking
$383.24 MonthlyCharming and pristine! Perfectly loved and maintained, nicely decorated and move-in ready. You'll love the layout in this functional end unit townhome, with attached garage with inside entry and private, fully fenced, treed backyard with an awesome deck! Warm and welcoming home, featuring hardwood flooring throughout, a cosy living room, and a large eat-in kitchen with quartz countertops and sliding glass door to the patio and deck at back. 3 bathrooms, 2.5 generously sized bedrooms, with the primary bedroom featuring a large double closet and 3 pc ensuite bathroom. Professionally finished basement has rec room, laundry room, with washer & dryer included, cold room, and ample storage. Quality stainless steel kitchen appliances are included as are all window coverings and light fixtures. 2024 roof shingles, 2023 furnace and AC. There is nothing to do but move in and enjoy this summer sitting on the front porch or barbequing on the back deck in its beautiful setting. Located in family friendly Templemead neighbourhood with close proximity to public transit, shopping, schools, parks, and the Linc. Low condo fees with great property management! RSA. (id:52581)
Open House
This property has open houses!
2:00 pm
Ends at:4:00 pm
Property Details
| MLS® Number | 40728850 |
| Property Type | Single Family |
| Amenities Near By | Park, Public Transit, Schools |
| Equipment Type | Water Heater |
| Features | Cul-de-sac, Paved Driveway |
| Parking Space Total | 2 |
| Rental Equipment Type | Water Heater |
Building
| Bathroom Total | 3 |
| Bedrooms Above Ground | 3 |
| Bedrooms Total | 3 |
| Appliances | Central Vacuum, Dishwasher, Dryer, Microwave, Refrigerator, Stove, Washer, Window Coverings, Garage Door Opener |
| Architectural Style | 2 Level |
| Basement Development | Finished |
| Basement Type | Full (finished) |
| Constructed Date | 2008 |
| Construction Style Attachment | Attached |
| Cooling Type | Central Air Conditioning |
| Exterior Finish | Brick, Stone, Vinyl Siding |
| Foundation Type | Poured Concrete |
| Half Bath Total | 1 |
| Heating Fuel | Natural Gas |
| Heating Type | Forced Air |
| Stories Total | 2 |
| Size Interior | 1372 Sqft |
| Type | Row / Townhouse |
| Utility Water | Municipal Water |
Parking
| Attached Garage |
Land
| Acreage | No |
| Land Amenities | Park, Public Transit, Schools |
| Sewer | Municipal Sewage System |
| Size Total Text | Unknown |
| Zoning Description | Rt-20 |
Rooms
| Level | Type | Length | Width | Dimensions |
|---|---|---|---|---|
| Second Level | 3pc Bathroom | 9'5'' x 6'0'' | ||
| Second Level | 4pc Bathroom | 9'5'' x 6'0'' | ||
| Second Level | Bedroom | 12'5'' x 9'6'' | ||
| Second Level | Bedroom | 11'5'' x 9'1'' | ||
| Second Level | Primary Bedroom | 15'0'' x 11'4'' | ||
| Basement | Cold Room | 6'0'' x 4'0'' | ||
| Basement | Laundry Room | 10'0'' x 3'0'' | ||
| Basement | Living Room | 20'6'' x 15'0'' | ||
| Main Level | 2pc Bathroom | 6'5'' x 3'6'' | ||
| Main Level | Kitchen/dining Room | 19'5'' x 8'4'' | ||
| Main Level | Living Room | 16'1'' x 9'8'' |
https://www.realtor.ca/real-estate/28314586/1461-upper-gage-avenue-unit-6-hamilton


