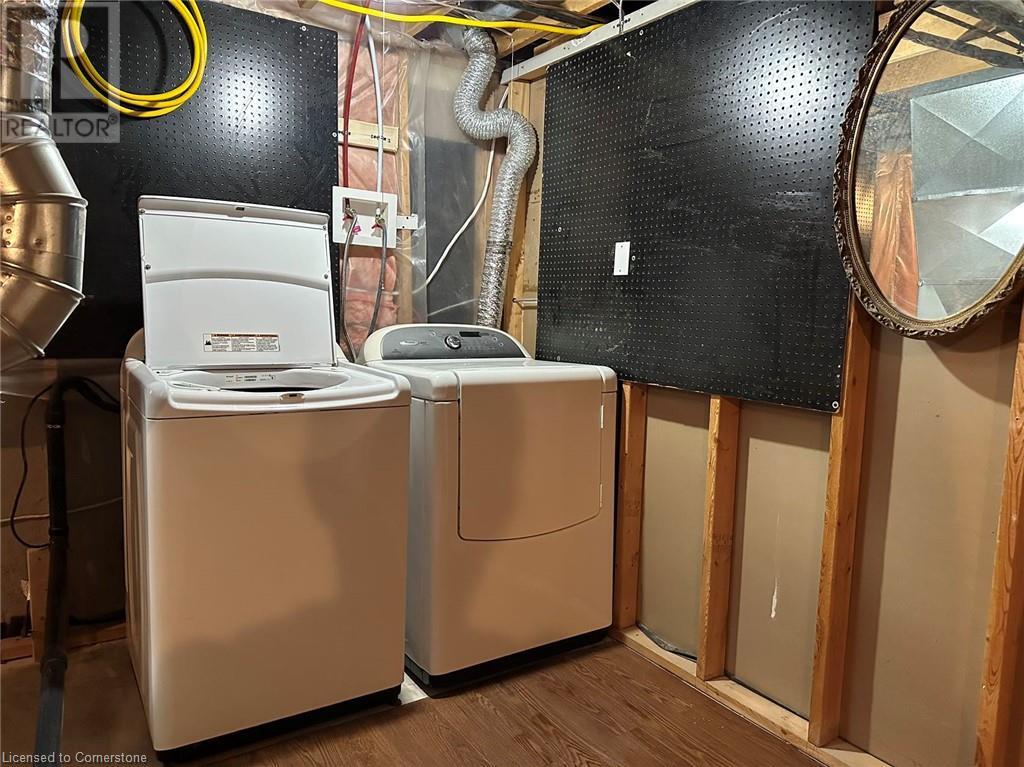Hamilton
Burlington
Niagara
147 Locheed Drive Unit# Lower Hamilton, Ontario L8T 4Z7
$2,000 Monthly
Well maintained 1 story detached home in prime East Mountain location. Conveniently closed to schools, Mohawk sports parks, Mountain Bow, public transit, shopping center, and easy highway access. Newly finished lower level apartment contains: Spacious 2 bedrooms, living room, eat-in kitchen, One 3 pics bathroom and ensuite laundry room. Newer Washer & Dryer. 1 driveway parking space available. 40% share of all utility bills. Shared backyard. No smoking & No pets are required. Tenant is responsible for snow shoveling. Rental application, Credit Check, Employment letter, Recent Paystubs or Prove of income and References. The Landlord reserve the right to meet the tenant before the deal being firmed. Ontario Standard lease will be required to sign before occupancy date. (id:52581)
Property Details
| MLS® Number | 40680441 |
| Property Type | Single Family |
| Amenities Near By | Hospital, Park, Public Transit, Schools |
| Community Features | Community Centre |
| Equipment Type | Water Heater |
| Features | No Pet Home |
| Parking Space Total | 1 |
| Rental Equipment Type | Water Heater |
Building
| Bathroom Total | 1 |
| Bedrooms Below Ground | 2 |
| Bedrooms Total | 2 |
| Appliances | Garage Door Opener |
| Architectural Style | Bungalow |
| Basement Development | Finished |
| Basement Type | Full (finished) |
| Constructed Date | 1993 |
| Construction Style Attachment | Detached |
| Cooling Type | Central Air Conditioning |
| Exterior Finish | Brick |
| Foundation Type | Poured Concrete |
| Heating Fuel | Natural Gas |
| Heating Type | Forced Air |
| Stories Total | 1 |
| Size Interior | 1015 Sqft |
| Type | House |
| Utility Water | Municipal Water |
Parking
| Attached Garage |
Land
| Acreage | No |
| Land Amenities | Hospital, Park, Public Transit, Schools |
| Sewer | Municipal Sewage System |
| Size Depth | 100 Ft |
| Size Frontage | 41 Ft |
| Size Total Text | Under 1/2 Acre |
| Zoning Description | R |
Rooms
| Level | Type | Length | Width | Dimensions |
|---|---|---|---|---|
| Basement | Laundry Room | Measurements not available | ||
| Basement | 3pc Bathroom | Measurements not available | ||
| Basement | Bedroom | 14'0'' x 12'0'' | ||
| Basement | Primary Bedroom | 16'0'' x 13'0'' | ||
| Basement | Eat In Kitchen | 20' x 10'5'' | ||
| Basement | Living Room | 17'0'' x 14'0'' |
https://www.realtor.ca/real-estate/27678775/147-locheed-drive-unit-lower-hamilton



















