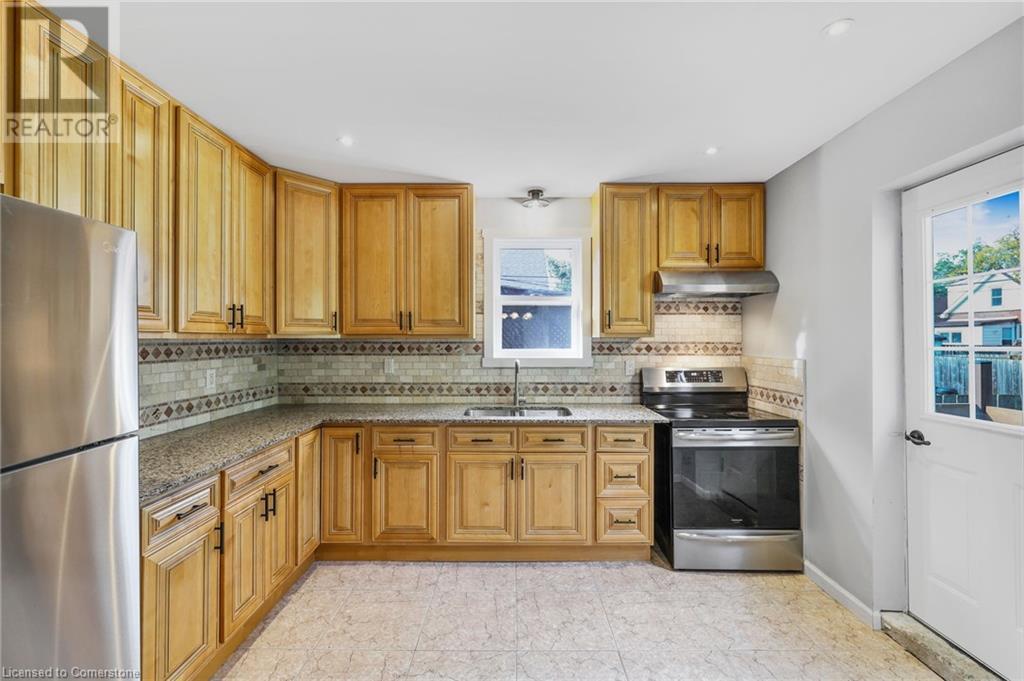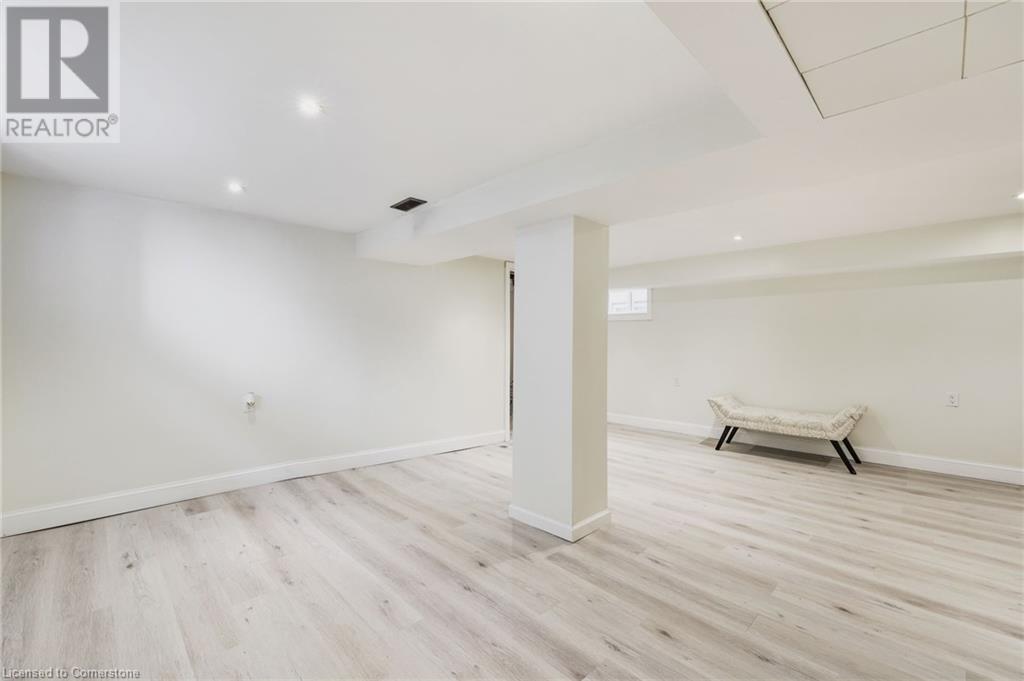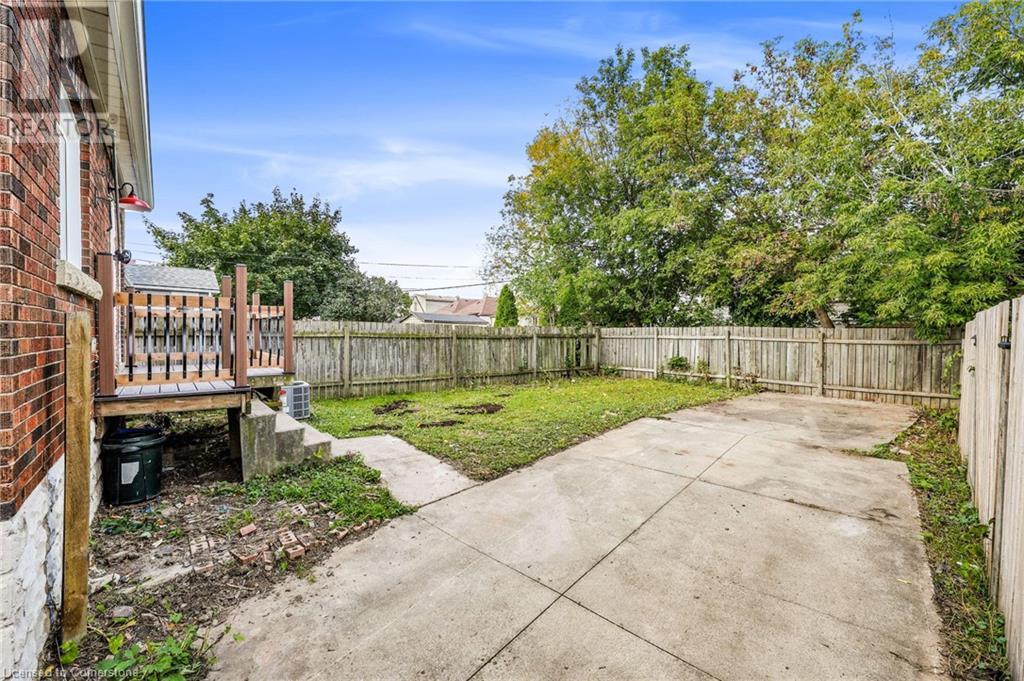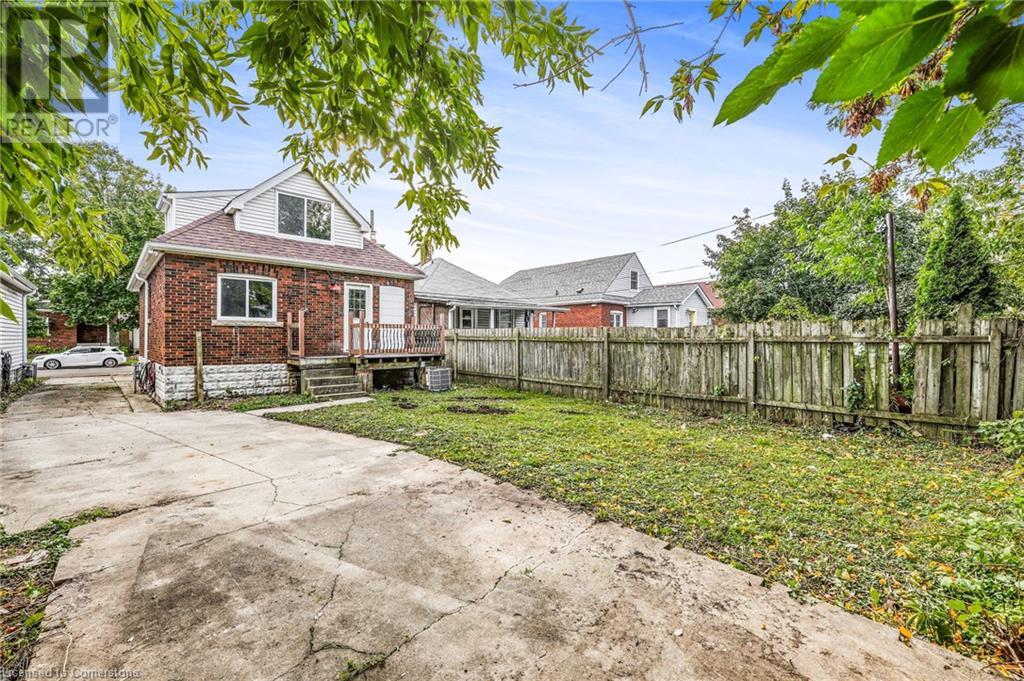Hamilton
Burlington
Niagara
149 Weir Street N Hamilton, Ontario L8H 5G1
$619,900
Don't miss this completely renovated 3 bedroom, 2 bathroom detached home in the quiet Homeside neighbourhood. Brick home with a private driveway & parking for 3+ cars. Fenced backyard. Roof 2024, Furnace 2024, Air Conditioner 2024. Most doors & windows 2024. New Kitchen 2024 with maple cabinets, granite counters, tiled backsplash & stainless appliances. Separate dining room off kitchen for family meals. Spacious Family room with exposed brick wall. Main floor bedroom with 4pc bathroom. 2 additional bedrooms on the upper level with 2pc bathroom. Freshly painted with new hardwood floors on main & upper levels. Full basement partially finished with a large recreation room and new vinyl plank flooring. Laundry room & ample storage in basement. Move in ready with nothing left to do! (id:52581)
Property Details
| MLS® Number | 40657845 |
| Property Type | Single Family |
| Amenities Near By | Hospital, Park, Public Transit, Schools, Shopping |
| Community Features | Quiet Area |
| Features | Sump Pump |
| Parking Space Total | 3 |
Building
| Bathroom Total | 2 |
| Bedrooms Above Ground | 3 |
| Bedrooms Total | 3 |
| Appliances | Refrigerator, Stove, Hood Fan |
| Basement Development | Partially Finished |
| Basement Type | Full (partially Finished) |
| Construction Material | Concrete Block, Concrete Walls |
| Construction Style Attachment | Detached |
| Cooling Type | Central Air Conditioning |
| Exterior Finish | Brick, Concrete |
| Foundation Type | Block |
| Half Bath Total | 1 |
| Heating Fuel | Natural Gas |
| Heating Type | Forced Air |
| Stories Total | 2 |
| Size Interior | 1164 Sqft |
| Type | House |
| Utility Water | Municipal Water |
Land
| Acreage | No |
| Land Amenities | Hospital, Park, Public Transit, Schools, Shopping |
| Sewer | Municipal Sewage System |
| Size Depth | 90 Ft |
| Size Frontage | 30 Ft |
| Size Total Text | Under 1/2 Acre |
| Zoning Description | C |
Rooms
| Level | Type | Length | Width | Dimensions |
|---|---|---|---|---|
| Second Level | 2pc Bathroom | Measurements not available | ||
| Second Level | Primary Bedroom | 19'0'' x 10'2'' | ||
| Second Level | Bedroom | 10'2'' x 10'2'' | ||
| Basement | Utility Room | Measurements not available | ||
| Basement | Laundry Room | 18'4'' x 11'0'' | ||
| Basement | Recreation Room | 18'2'' x 14'6'' | ||
| Main Level | 4pc Bathroom | Measurements not available | ||
| Main Level | Bedroom | 9'0'' x 11'4'' | ||
| Main Level | Family Room | 20'0'' x 10'2'' | ||
| Main Level | Dining Room | 9'0'' x 9'7'' | ||
| Main Level | Eat In Kitchen | 11'7'' x 10'0'' |
https://www.realtor.ca/real-estate/27521200/149-weir-street-n-hamilton








































