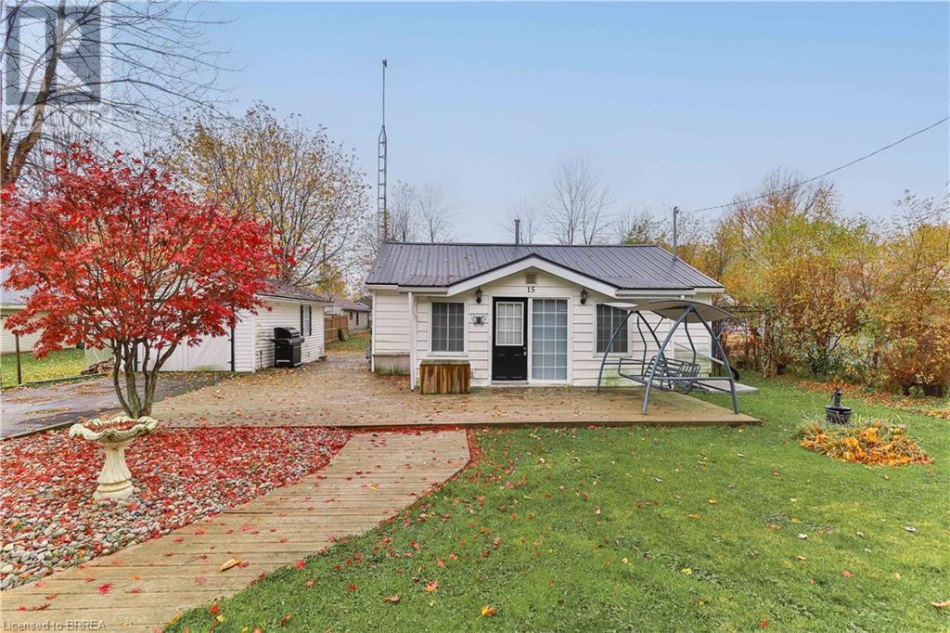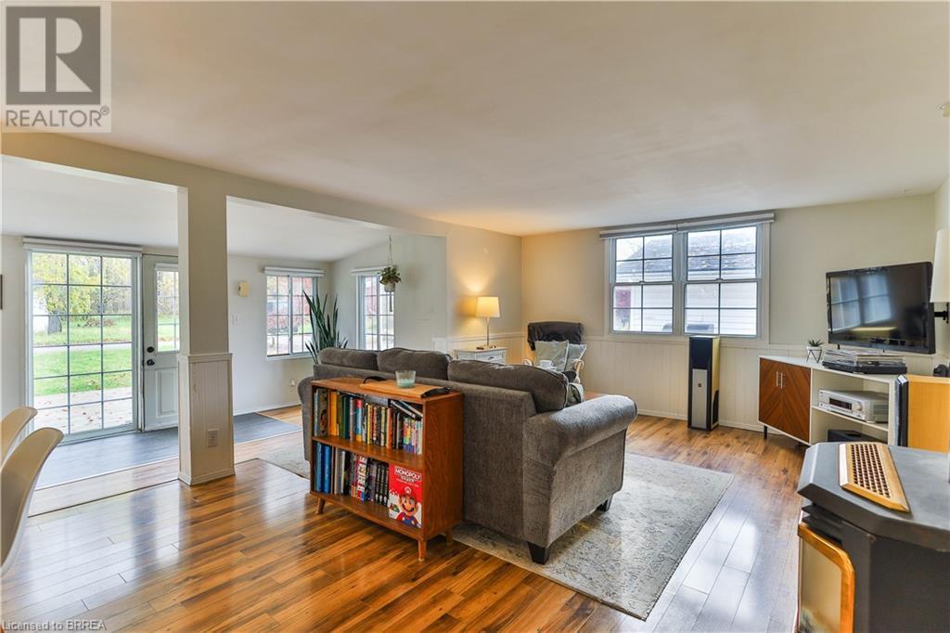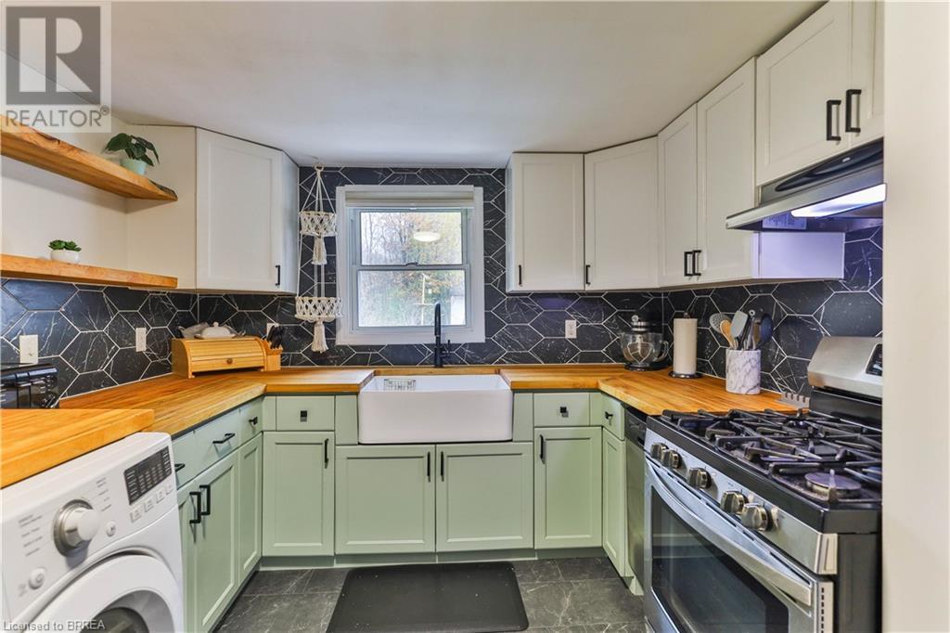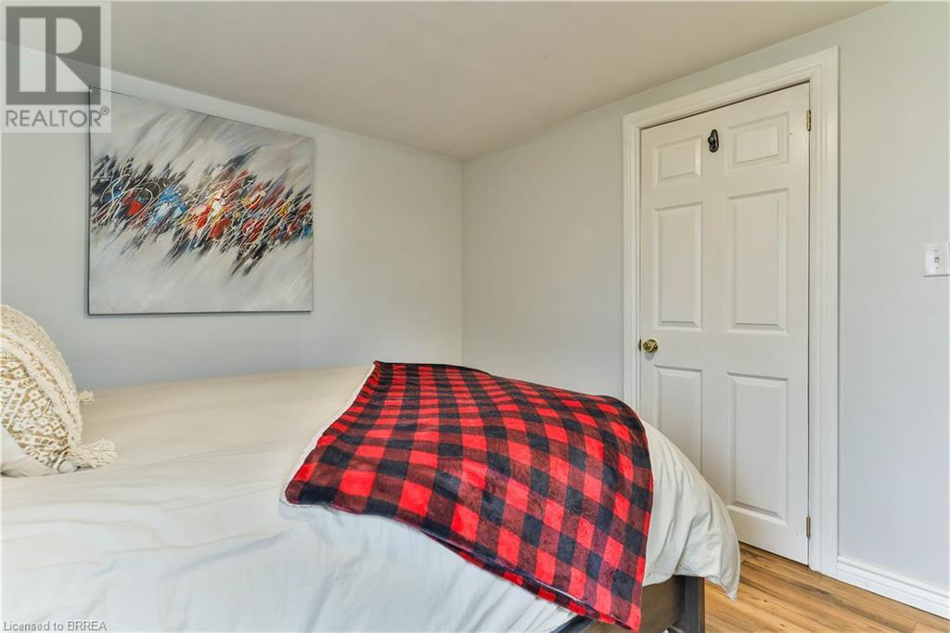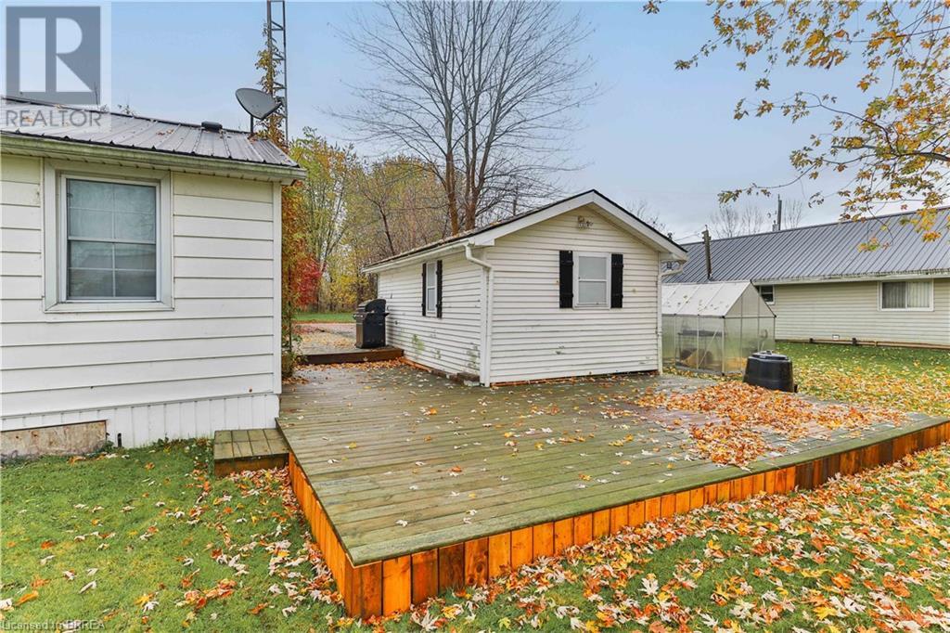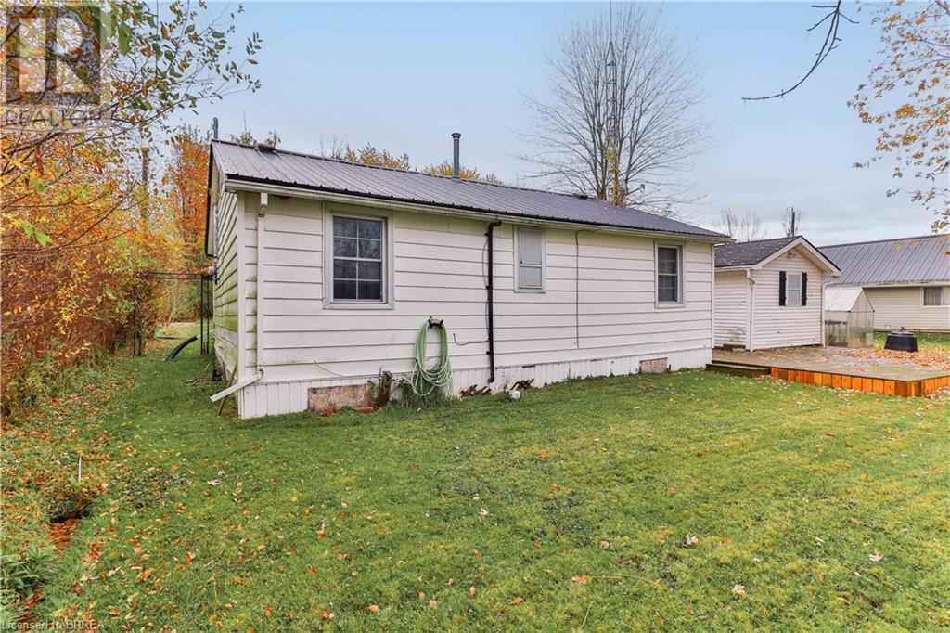Hamilton
Burlington
Niagara
15 Barbara Drive Nanticoke, Ontario N0A 1L0
2 Bedroom
1 Bathroom
840 sqft
Bungalow
Window Air Conditioner
Other
$479,900
Welcome to the lake! This 2 bed 1 bath home sits just a short walk from Lake Erie. So make this beautiful property your year round home or cottage. Tastefully updated throughout and boasting an open concept floor plan, simply move in and enjoy all that this home has to offer. With a detached garage, giant porch, oh and did I mention steps to the lake?? This home needs to be seen, book your private showing today. (id:52581)
Property Details
| MLS® Number | 40672947 |
| Property Type | Single Family |
| Amenities Near By | Beach, Park |
| Community Features | Quiet Area |
| Equipment Type | None |
| Features | Paved Driveway, Country Residential |
| Parking Space Total | 2 |
| Rental Equipment Type | None |
| Storage Type | Holding Tank |
| Structure | Workshop |
Building
| Bathroom Total | 1 |
| Bedrooms Above Ground | 2 |
| Bedrooms Total | 2 |
| Appliances | Dishwasher, Dryer, Refrigerator, Water Purifier, Washer, Gas Stove(s) |
| Architectural Style | Bungalow |
| Basement Development | Unfinished |
| Basement Type | Crawl Space (unfinished) |
| Construction Style Attachment | Detached |
| Cooling Type | Window Air Conditioner |
| Exterior Finish | Vinyl Siding |
| Heating Fuel | Natural Gas |
| Heating Type | Other |
| Stories Total | 1 |
| Size Interior | 840 Sqft |
| Type | House |
| Utility Water | Cistern |
Land
| Acreage | No |
| Land Amenities | Beach, Park |
| Sewer | Holding Tank |
| Size Depth | 85 Ft |
| Size Frontage | 87 Ft |
| Size Total Text | Under 1/2 Acre |
| Zoning Description | N A2e |
Rooms
| Level | Type | Length | Width | Dimensions |
|---|---|---|---|---|
| Main Level | 4pc Bathroom | 10'0'' x 6'0'' | ||
| Main Level | Bedroom | 10'0'' x 7'6'' | ||
| Main Level | Primary Bedroom | 14'0'' x 10'0'' | ||
| Main Level | Kitchen | 13'6'' x 9'6'' | ||
| Main Level | Family Room | 19'6'' x 14'0'' | ||
| Main Level | Bonus Room | 18'0'' x 7'5'' |
https://www.realtor.ca/real-estate/27637802/15-barbara-drive-nanticoke


