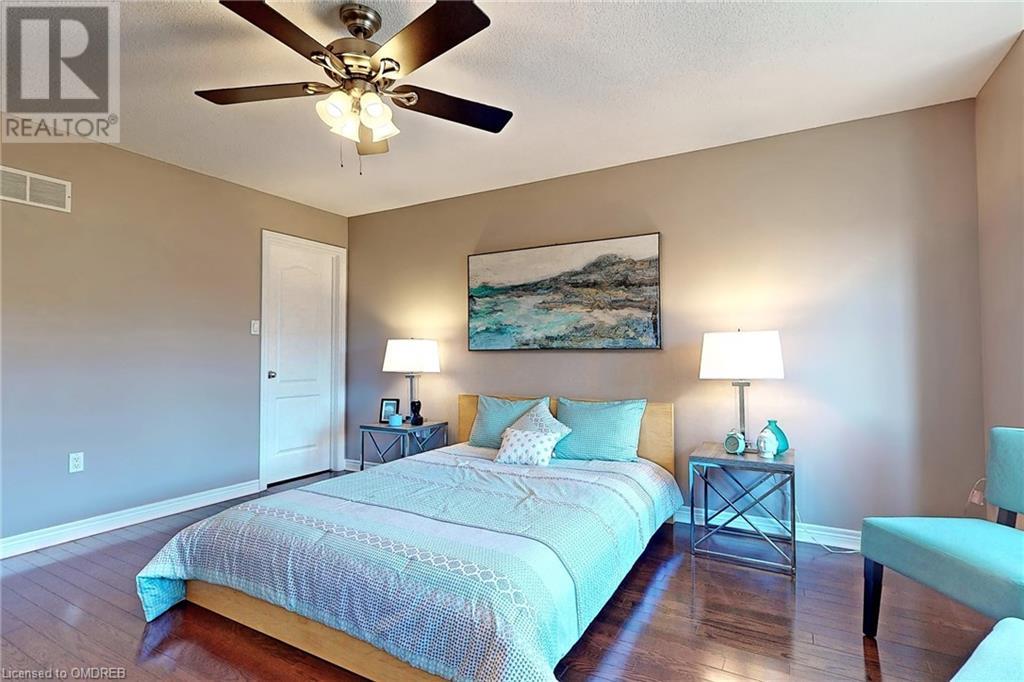Hamilton
Burlington
Niagara
15 Brooking Court Ancaster, Ontario L9G 0A6
$839,900
Welcome to this Spacious Meticulously Maintained FREEHOLD Townhome in Prestigious Ancaster Neighborhood on a Quiet Family Friendly Street. This 3 Bed 2.5 Bath END UNIT is Connected to Another Unit through A Garage Concrete Wall only! It Has Huge Backyard and all Major Expensive Upgrades Done Recently: Furnace (2020), A/C (2020), Roof (2020), plus New Stove (2024) and Range Hood (2021). It Features 1575 sqft of Living Space Plus Full Unfinished Basement Ready for Your Personal Touches! Main Level Includes Open-concept Living /Dining with 9' Ceilings, Kitchen with Eat-in Area, 2 pc Bathroom, Beautiful Bay Window, Inside Entry from the Garage and Walkout to the Huge Fenced Backyard with Nice Low Maintenance Aggregate Patio and Gas Line Hook up for BBQ! The Upper Level Offers Large Master Suite with Hardwood Floor, Walk-In Closet & 3-PieceEnsuite, 2 Generous Sized Bedrooms, Linen Closet, Loft Area with Bay Window Perfect for the Reading Nook or Office, and Convenient Upper-Level Laundry Suite. House has a High-End Security System with 4K Outdoor Security Cameras and NVR with PCs, Tablets or Smart phones (Android or Apple) Integration. Great Location! Close to Hwys, Minutes Walk to Walmart and other Major Shopping Stores, Parks, Trails, Great Schools, Restaurants, Public Transport, Golf Courses and other Amenities! This is a Very Well-Maintained Home and Shows Great! No Condo or Road Maintenance Fees! Just Move In and Enjoy! (id:52581)
Property Details
| MLS® Number | 40657301 |
| Property Type | Single Family |
| Amenities Near By | Golf Nearby, Park, Public Transit, Schools, Shopping |
| Communication Type | High Speed Internet |
| Community Features | Quiet Area |
| Equipment Type | Water Heater |
| Features | Conservation/green Belt, Paved Driveway, Sump Pump |
| Parking Space Total | 3 |
| Rental Equipment Type | Water Heater |
Building
| Bathroom Total | 3 |
| Bedrooms Above Ground | 3 |
| Bedrooms Total | 3 |
| Appliances | Dishwasher, Dryer, Refrigerator, Stove, Washer, Hood Fan, Window Coverings, Garage Door Opener |
| Architectural Style | 2 Level |
| Basement Development | Unfinished |
| Basement Type | Full (unfinished) |
| Constructed Date | 2007 |
| Construction Style Attachment | Attached |
| Cooling Type | Central Air Conditioning |
| Exterior Finish | Aluminum Siding, Brick, Vinyl Siding |
| Foundation Type | Poured Concrete |
| Half Bath Total | 1 |
| Heating Fuel | Natural Gas |
| Heating Type | Forced Air |
| Stories Total | 2 |
| Size Interior | 1575 Sqft |
| Type | Row / Townhouse |
| Utility Water | Municipal Water |
Parking
| Attached Garage |
Land
| Access Type | Highway Access, Highway Nearby |
| Acreage | No |
| Land Amenities | Golf Nearby, Park, Public Transit, Schools, Shopping |
| Sewer | Municipal Sewage System |
| Size Depth | 119 Ft |
| Size Frontage | 32 Ft |
| Size Total Text | Under 1/2 Acre |
| Zoning Description | Rm2-472 |
Rooms
| Level | Type | Length | Width | Dimensions |
|---|---|---|---|---|
| Second Level | Laundry Room | Measurements not available | ||
| Second Level | 3pc Bathroom | Measurements not available | ||
| Second Level | 4pc Bathroom | Measurements not available | ||
| Second Level | Loft | 7'0'' x 7'9'' | ||
| Second Level | Bedroom | 10'6'' x 10'6'' | ||
| Second Level | Bedroom | 10'0'' x 11'8'' | ||
| Second Level | Primary Bedroom | 13'7'' x 15'4'' | ||
| Main Level | 2pc Bathroom | Measurements not available | ||
| Main Level | Kitchen | 8'0'' x 18'0'' | ||
| Main Level | Living Room/dining Room | 11'8'' x 20'0'' |
https://www.realtor.ca/real-estate/27517190/15-brooking-court-ancaster




















































