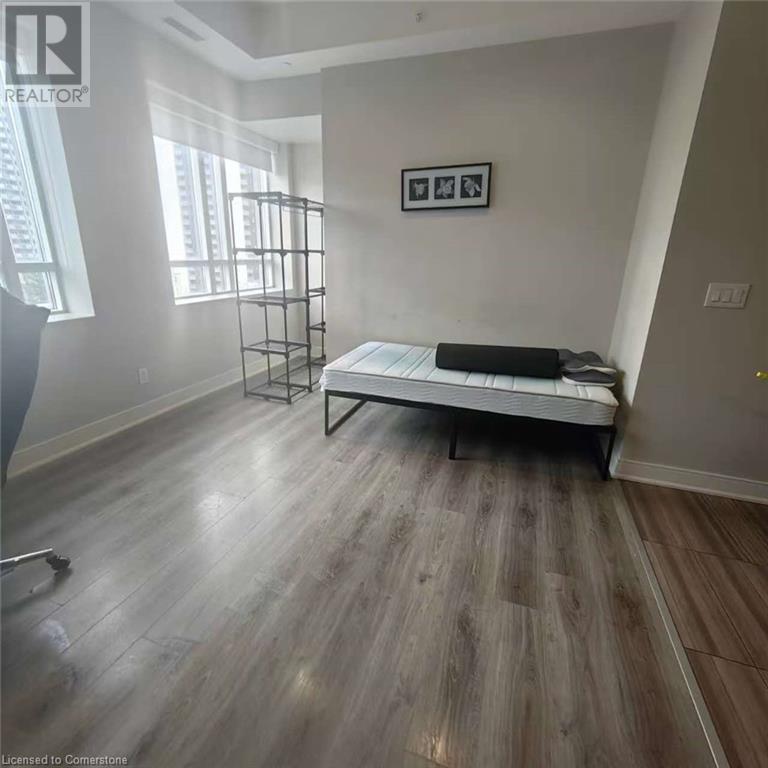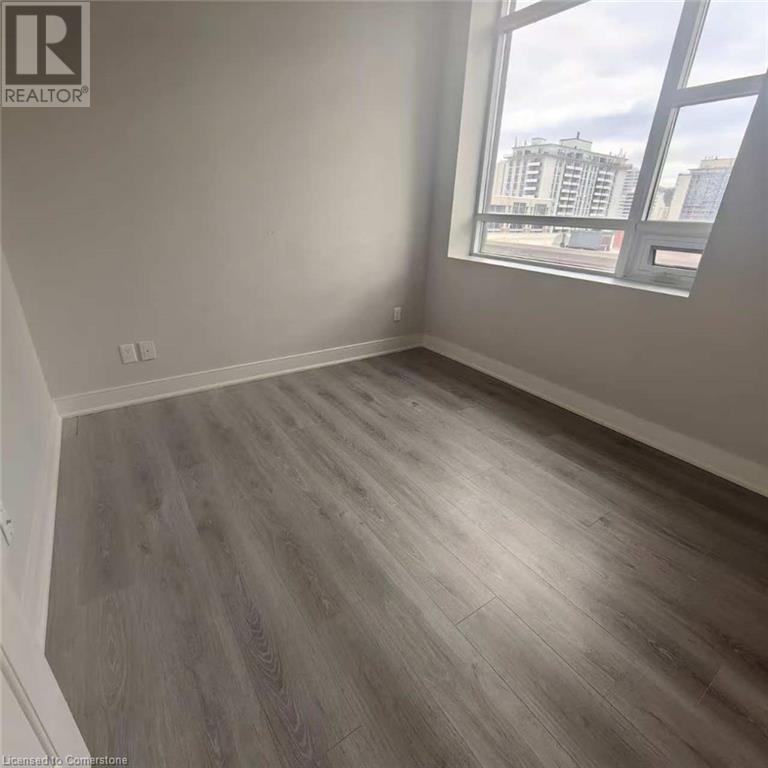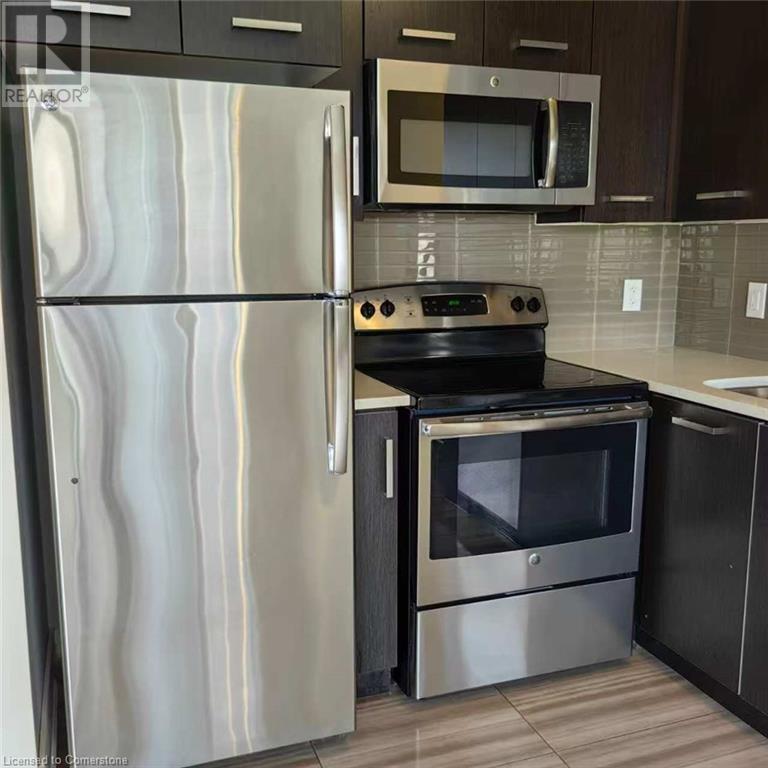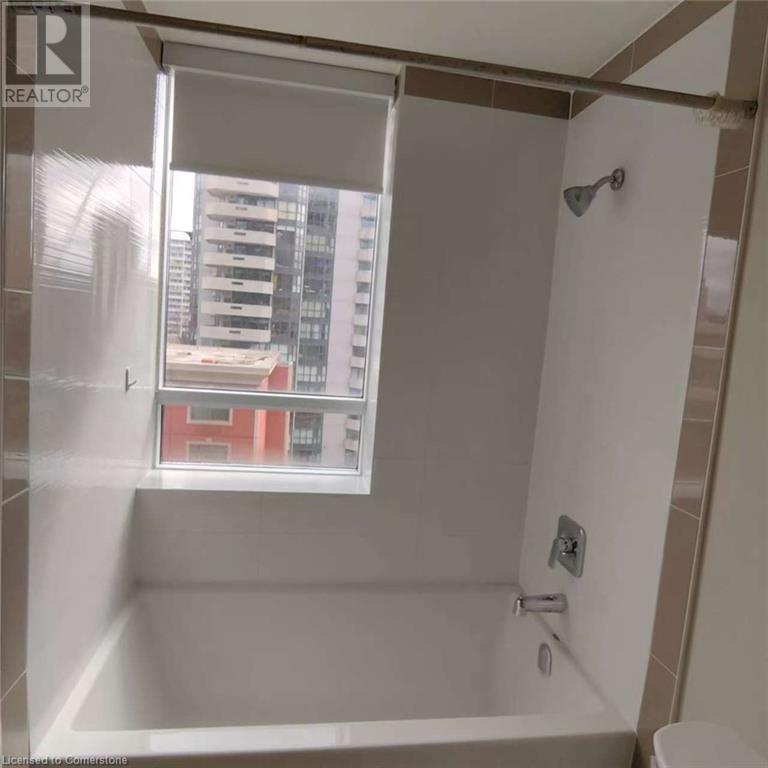Hamilton
Burlington
Niagara
150 Main St W Street Unit# 701 Hamilton, Ontario L8P 1H8
1 Bedroom
1 Bathroom
584 sqft
Indoor Pool
Central Air Conditioning
Forced Air
$2,100 Monthly
Heat, Water
Open Concept condo located in the heart of Downtown Hamilton. Many amenities included; pool, games room, party room, lounge, movie theater, gym, yoga room, and a bike room. It has easy access to transit and is close to the major highway. Rental Application, credit check, employment letter and reference letter required. Tenant pay tenant personal property and third party liability insurance, electricity, phone, cable& internet. Underground parking P2 #26. (id:52581)
Property Details
| MLS® Number | 40720007 |
| Property Type | Single Family |
| Amenities Near By | Hospital, Park, Place Of Worship, Public Transit, Schools |
| Community Features | Community Centre |
| Equipment Type | None |
| Features | Southern Exposure, No Pet Home |
| Parking Space Total | 1 |
| Pool Type | Indoor Pool |
| Rental Equipment Type | None |
Building
| Bathroom Total | 1 |
| Bedrooms Above Ground | 1 |
| Bedrooms Total | 1 |
| Amenities | Exercise Centre, Party Room |
| Appliances | Dishwasher, Dryer, Refrigerator, Stove, Washer |
| Basement Type | None |
| Constructed Date | 2016 |
| Construction Style Attachment | Attached |
| Cooling Type | Central Air Conditioning |
| Exterior Finish | Brick, Stone, Stucco |
| Foundation Type | Poured Concrete |
| Heating Fuel | Natural Gas |
| Heating Type | Forced Air |
| Stories Total | 1 |
| Size Interior | 584 Sqft |
| Type | Apartment |
| Utility Water | Municipal Water |
Parking
| Underground | |
| Covered |
Land
| Acreage | No |
| Land Amenities | Hospital, Park, Place Of Worship, Public Transit, Schools |
| Sewer | Municipal Sewage System |
| Size Total Text | Unknown |
| Zoning Description | Condominum |
Rooms
| Level | Type | Length | Width | Dimensions |
|---|---|---|---|---|
| Main Level | 3pc Bathroom | Measurements not available | ||
| Main Level | Bedroom | 15'11'' x 9'1'' | ||
| Main Level | Living Room | 18'0'' x 10'11'' | ||
| Main Level | Kitchen | 7'5'' x 6'10'' |
https://www.realtor.ca/real-estate/28194105/150-main-st-w-street-unit-701-hamilton










