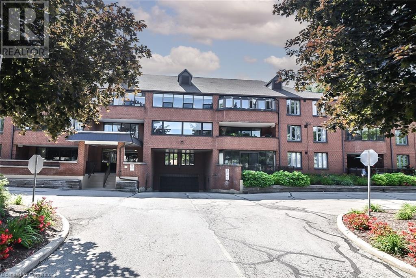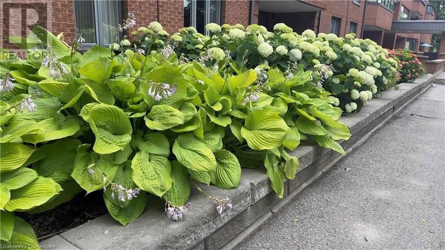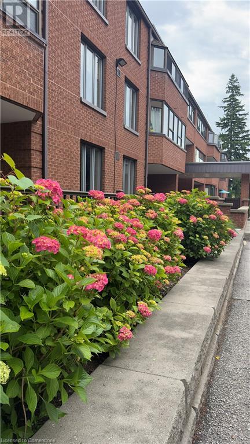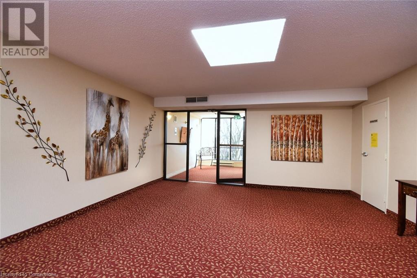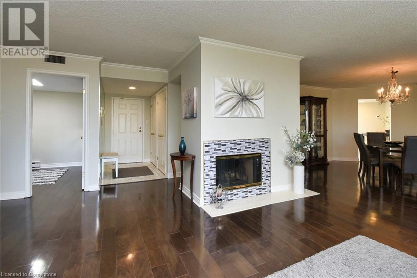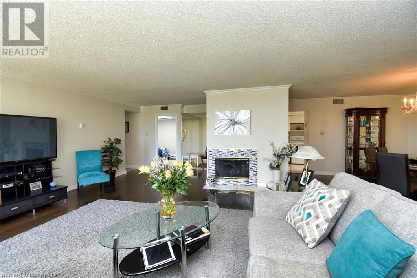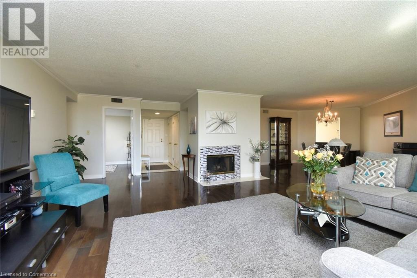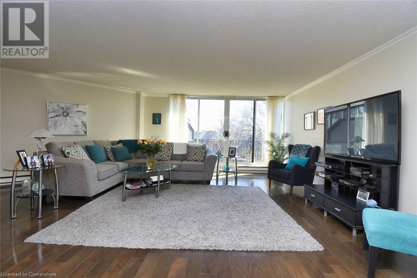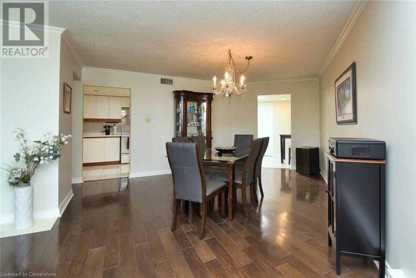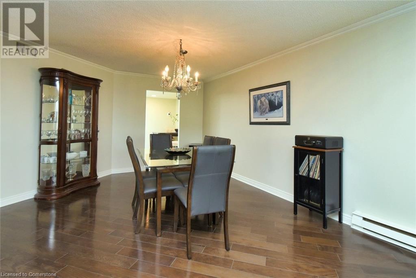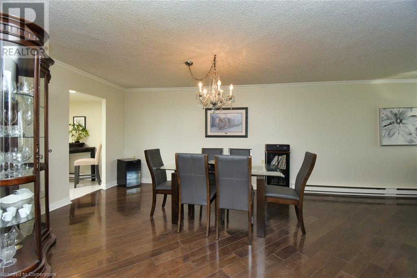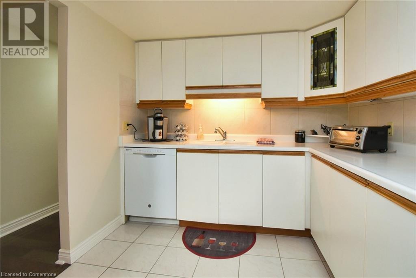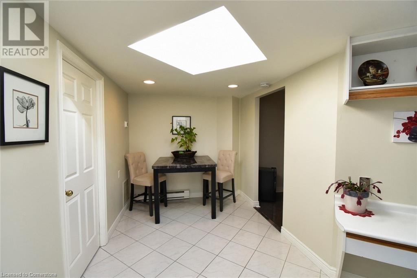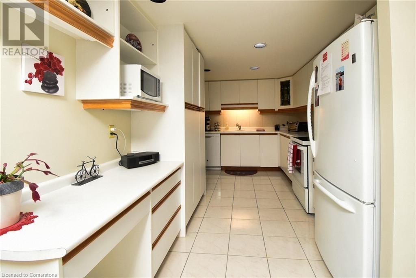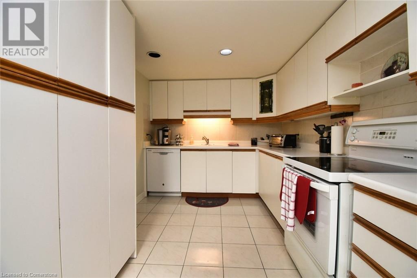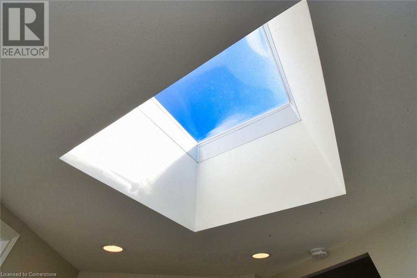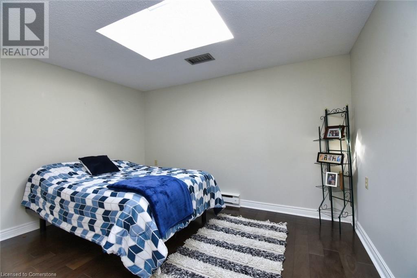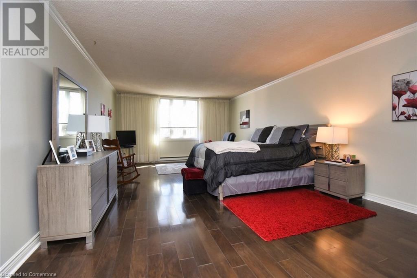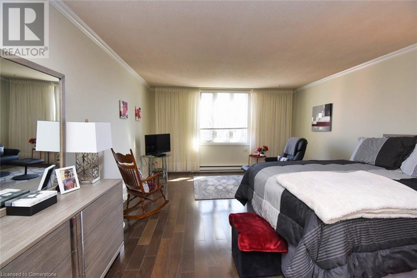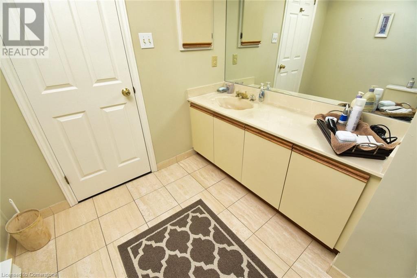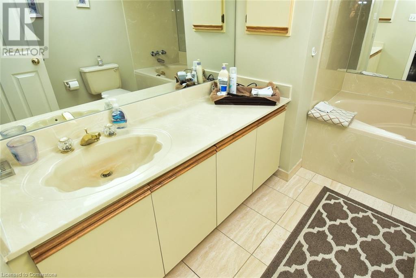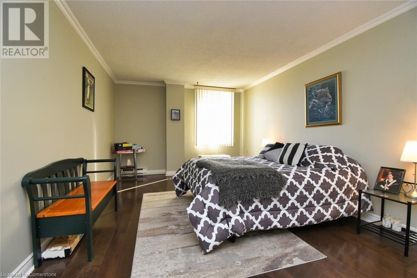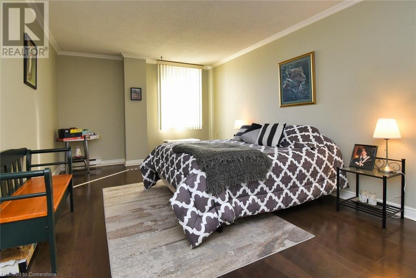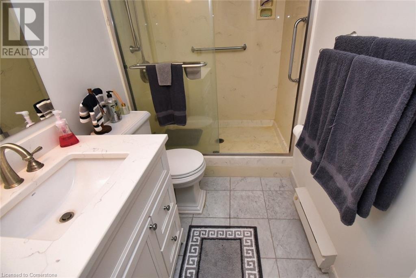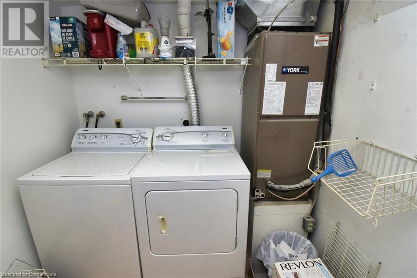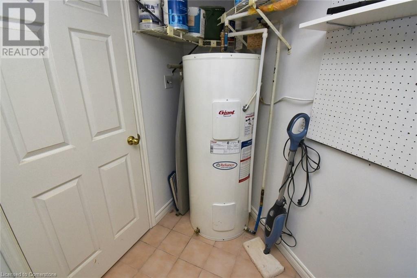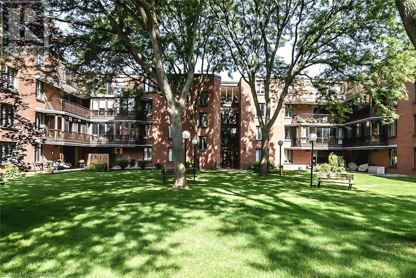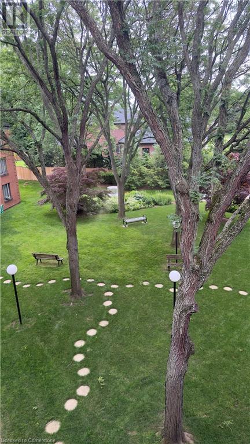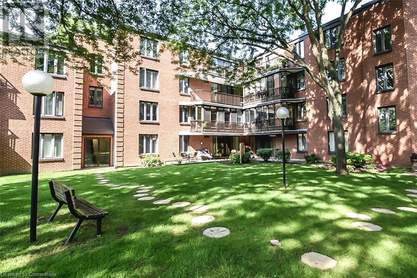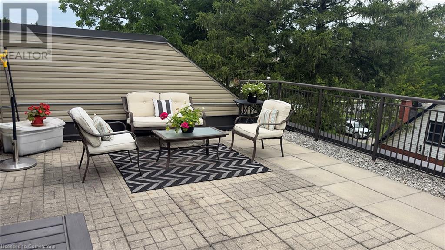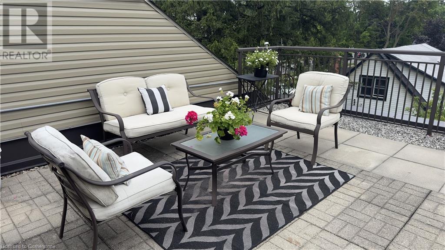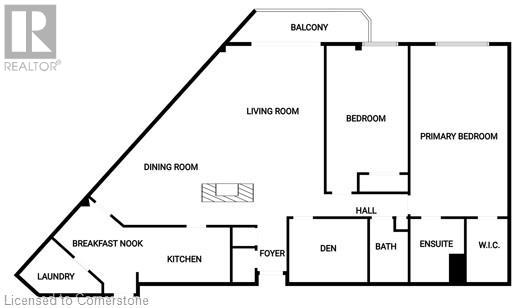Hamilton
Burlington
Niagara
150 Wilson Street W Unit# Ph3 Ancaster, Ontario L8R 1E2
3 Bedroom
2 Bathroom
2010 sqft
Baseboard Heaters, Forced Air
$899,900Maintenance, Insurance, Cable TV, Water, Parking
$1,341 Monthly
Maintenance, Insurance, Cable TV, Water, Parking
$1,341 MonthlySpacious MEWS PENTHOUSE! Rare opportunity! Lovely open concept 2 bedroom plus den penthouse with a garden view and rooftop terrace. Superior flooring throughout with abundant natural lighting. Close to public transit, shopping, banking, places of worship, library, restaurants, entertainment, medical services, H.G.& C.C., Dundas Valley Conservation Area, HWY 403 and the Linc. This penthouse comes with 3 underground parking spaces (#96, #97 & #38). Book your showing today - 24 hours notice required! It will not disappoint! (id:52581)
Property Details
| MLS® Number | XH4186467 |
| Property Type | Single Family |
| Amenities Near By | Place Of Worship, Public Transit |
| Equipment Type | Water Heater |
| Features | Southern Exposure, Balcony, Paved Driveway, Carpet Free, Shared Driveway |
| Parking Space Total | 3 |
| Rental Equipment Type | Water Heater |
Building
| Bathroom Total | 2 |
| Bedrooms Above Ground | 2 |
| Bedrooms Below Ground | 1 |
| Bedrooms Total | 3 |
| Appliances | Garage Door Opener |
| Constructed Date | 1985 |
| Construction Material | Concrete Block, Concrete Walls |
| Construction Style Attachment | Attached |
| Exterior Finish | Brick, Concrete |
| Foundation Type | Poured Concrete |
| Heating Fuel | Electric |
| Heating Type | Baseboard Heaters, Forced Air |
| Stories Total | 1 |
| Size Interior | 2010 Sqft |
| Type | Apartment |
| Utility Water | Municipal Water |
Parking
| Underground |
Land
| Acreage | No |
| Land Amenities | Place Of Worship, Public Transit |
| Sewer | Municipal Sewage System |
| Soil Type | Loam |
Rooms
| Level | Type | Length | Width | Dimensions |
|---|---|---|---|---|
| Main Level | Foyer | 9'4'' x 6'4'' | ||
| Main Level | Laundry Room | 8'10'' x 7'3'' | ||
| Main Level | Bedroom | 20'10'' x 11'6'' | ||
| Main Level | 4pc Bathroom | 9'8'' x 7'6'' | ||
| Main Level | Primary Bedroom | 24'1'' x 14'1'' | ||
| Main Level | 3pc Bathroom | 9'7'' x 5' | ||
| Main Level | Den | 11'8'' x 9'7'' | ||
| Main Level | Dinette | 12'2'' x 7'4'' | ||
| Main Level | Kitchen | 16' x 8'8'' | ||
| Main Level | Dining Room | 17'8'' x 15'8'' | ||
| Main Level | Living Room | 24'5'' x 16'8'' |
https://www.realtor.ca/real-estate/27430166/150-wilson-street-w-unit-ph3-ancaster



