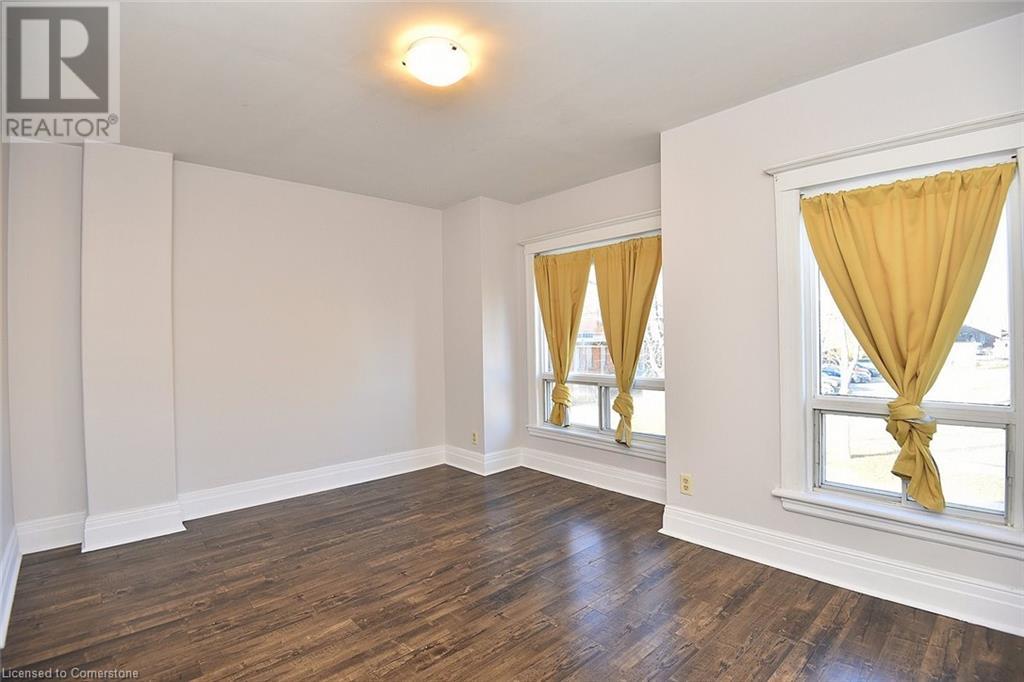Hamilton
Burlington
Niagara
154 Park Street N Hamilton, Ontario L8R 2N3
4 Bedroom
2 Bathroom
1480 sqft
Central Air Conditioning
Forced Air
$2,700 Monthly
Other, See Remarks
Welcome to 154 Park Street North! Located close to Hamilton's downtown core, this end-unit townhouse offers the perfect blend of convenience and charm. With a bright and modern open-plan main floor, four bedrooms and two bathrooms this home is ideal for anyone seeking a dynamic lifestyle in one of Hamilton’s most sought-after areas. Steps from your new favourite coffee shop, the West Harbour GO Station, Central Park and the Harbour Waterfront Trail, you'll enjoy the best of urban living with a touch of local character. (id:52581)
Property Details
| MLS® Number | 40680164 |
| Property Type | Single Family |
| Amenities Near By | Hospital, Park, Playground, Public Transit, Shopping |
Building
| Bathroom Total | 2 |
| Bedrooms Above Ground | 4 |
| Bedrooms Total | 4 |
| Appliances | Dryer, Freezer, Refrigerator, Stove, Washer, Hood Fan |
| Basement Development | Finished |
| Basement Type | Full (finished) |
| Construction Style Attachment | Attached |
| Cooling Type | Central Air Conditioning |
| Exterior Finish | Brick |
| Heating Fuel | Natural Gas |
| Heating Type | Forced Air |
| Stories Total | 3 |
| Size Interior | 1480 Sqft |
| Type | Row / Townhouse |
| Utility Water | Municipal Water |
Parking
| None |
Land
| Acreage | No |
| Land Amenities | Hospital, Park, Playground, Public Transit, Shopping |
| Sewer | Municipal Sewage System |
| Size Depth | 61 Ft |
| Size Frontage | 15 Ft |
| Size Total Text | Under 1/2 Acre |
| Zoning Description | I1, D |
Rooms
| Level | Type | Length | Width | Dimensions |
|---|---|---|---|---|
| Second Level | 3pc Bathroom | 9'7'' x 7'1'' | ||
| Second Level | Bedroom | 11'2'' x 7'10'' | ||
| Second Level | Primary Bedroom | 13'11'' x 11'5'' | ||
| Third Level | Bedroom | 10'6'' x 7'6'' | ||
| Third Level | Bedroom | 13'10'' x 11'3'' | ||
| Basement | 3pc Bathroom | Measurements not available | ||
| Basement | Laundry Room | Measurements not available | ||
| Main Level | Family Room | 11'4'' x 9'10'' | ||
| Main Level | Dining Room | 12'1'' x 10'10'' | ||
| Main Level | Kitchen | 13'7'' x 9'2'' |
https://www.realtor.ca/real-estate/27676962/154-park-street-n-hamilton





















