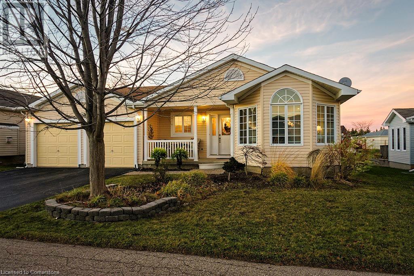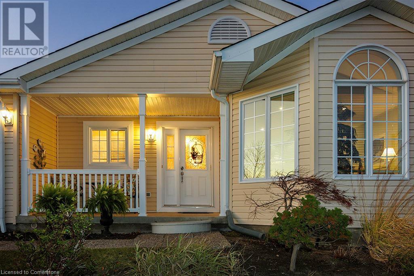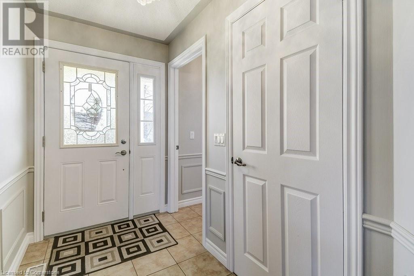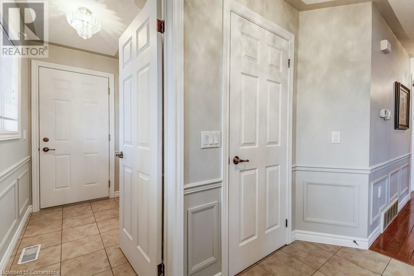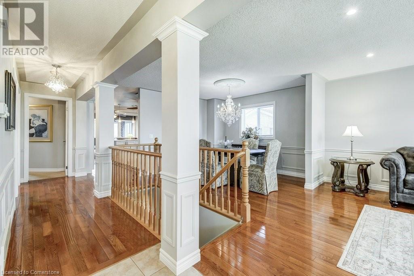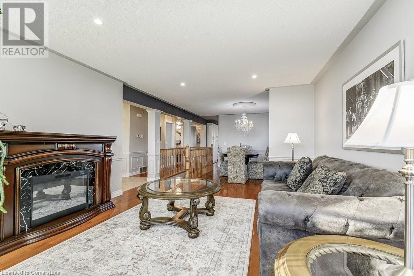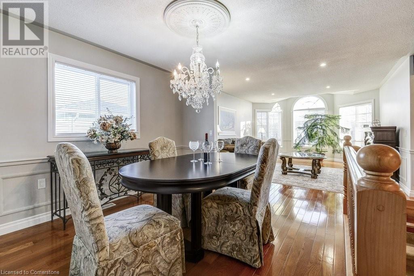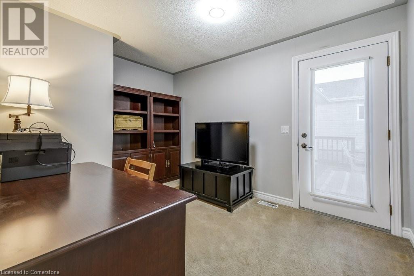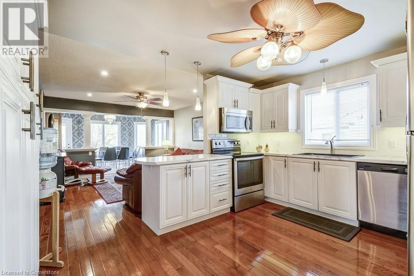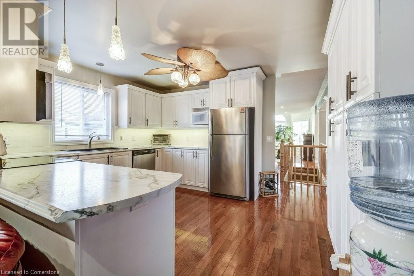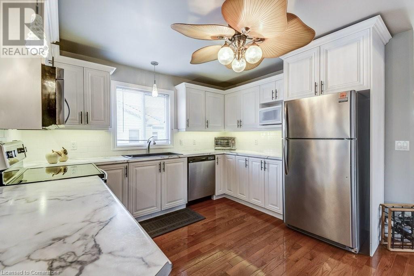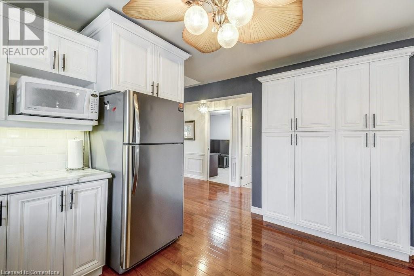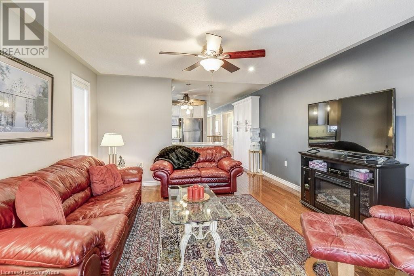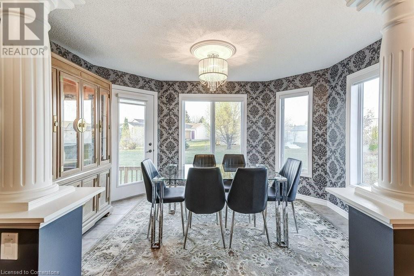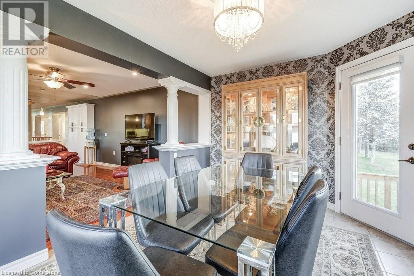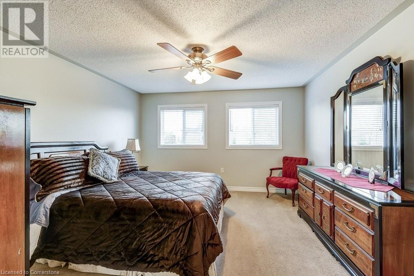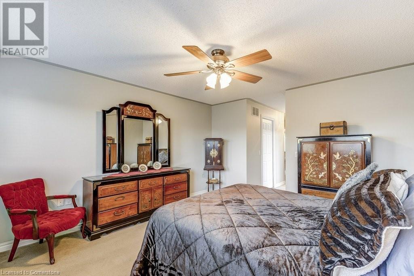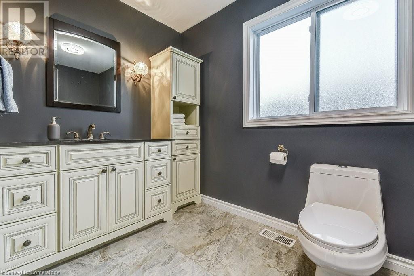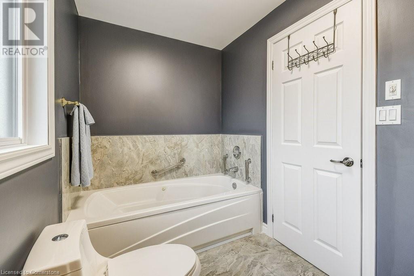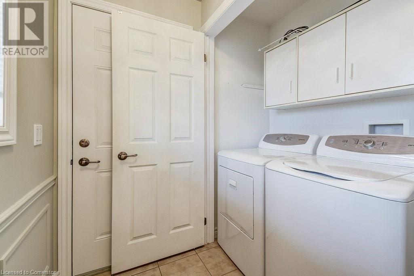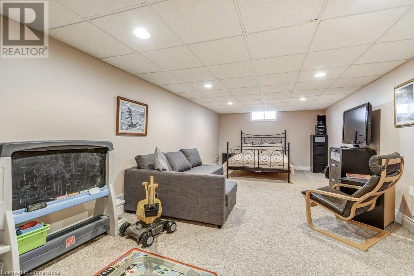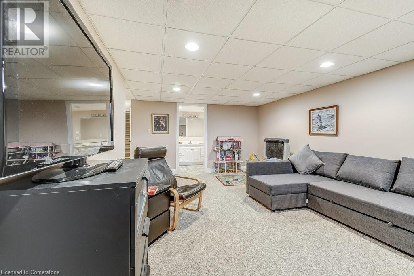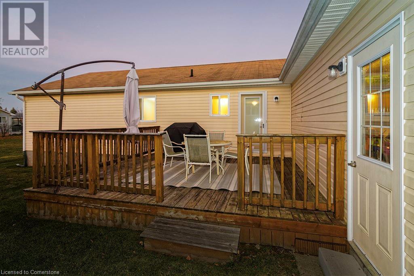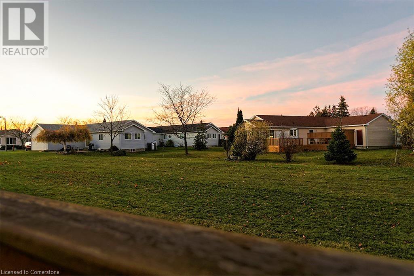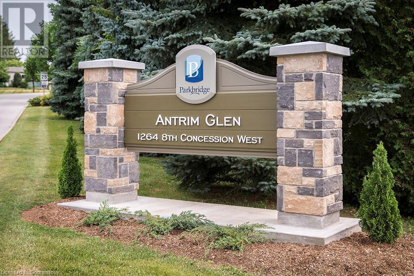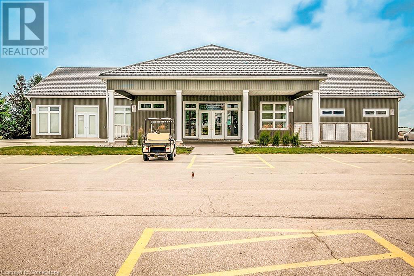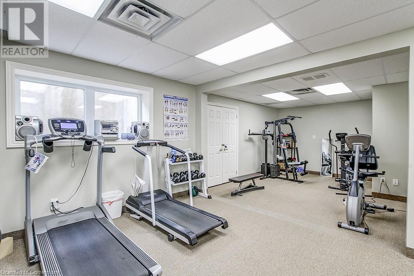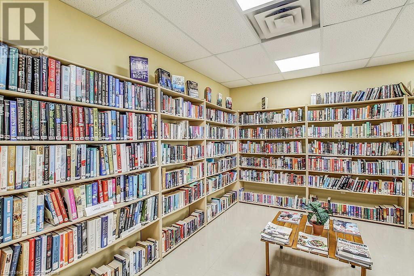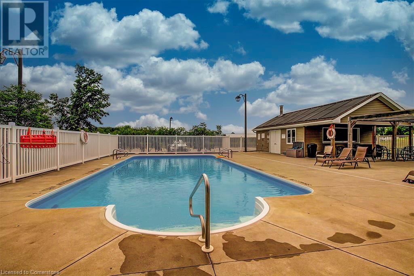Hamilton
Burlington
Niagara
156 Gracehill Crescent Freelton, Ontario L8B 1A5
$749,000
Set amidst the picturesque rolling hills of rural Freelton, this stunning, 2-bedroom, 3-bathroom bungalow is located in the well-established Adult Lifestyle Land Lease Community of Antrim Glen. Offering 1,664 sqft of luxurious space, this home features high-end finishes, including hardwood floors, Italian porcelain tiles, and a magnificent Schonbek chandelier. A partially finished basement with a 3-piece bath add versatility, making it ideal for additional living space or guest accommodations. Outside enjoy a private deck for entertaining family and friends. As a resident, you'll enjoy access the The Glen, a 12,000 sqft recreation centre, featuring an inground saltwater pool, sauna, fitness centre, library, activities, clubs and much more. (id:52581)
Property Details
| MLS® Number | 40711810 |
| Property Type | Single Family |
| Community Features | Community Centre |
| Equipment Type | Propane Tank, Water Heater |
| Features | Paved Driveway, Country Residential |
| Parking Space Total | 4 |
| Pool Type | Inground Pool |
| Rental Equipment Type | Propane Tank, Water Heater |
Building
| Bathroom Total | 3 |
| Bedrooms Above Ground | 2 |
| Bedrooms Total | 2 |
| Appliances | Dishwasher, Dryer, Refrigerator, Stove, Water Softener, Washer, Microwave Built-in, Window Coverings, Garage Door Opener |
| Architectural Style | Bungalow |
| Basement Development | Partially Finished |
| Basement Type | Full (partially Finished) |
| Construction Material | Concrete Block, Concrete Walls |
| Construction Style Attachment | Detached |
| Cooling Type | Central Air Conditioning |
| Exterior Finish | Concrete, Vinyl Siding |
| Fire Protection | Smoke Detectors |
| Heating Fuel | Propane |
| Stories Total | 1 |
| Size Interior | 1664 Sqft |
| Type | Modular |
| Utility Water | Community Water System |
Parking
| Attached Garage |
Land
| Acreage | No |
| Landscape Features | Lawn Sprinkler |
| Sewer | Septic System |
| Size Total Text | Under 1/2 Acre |
| Zoning Description | A2 |
Rooms
| Level | Type | Length | Width | Dimensions |
|---|---|---|---|---|
| Basement | Storage | 26'5'' x 64'8'' | ||
| Basement | 3pc Bathroom | 11'11'' x 6'0'' | ||
| Basement | Recreation Room | 12'5'' x 23'11'' | ||
| Main Level | 3pc Bathroom | 5'11'' x 11'0'' | ||
| Main Level | Primary Bedroom | 13'1'' x 16'7'' | ||
| Main Level | Bedroom | 9'4'' x 12'0'' | ||
| Main Level | 3pc Bathroom | 9'3'' x 5'8'' | ||
| Main Level | Sunroom | 13'1'' x 9'9'' | ||
| Main Level | Family Room | 13'0'' x 13'4'' | ||
| Main Level | Kitchen | 13'2'' x 12'1'' | ||
| Main Level | Dining Room | 13'2'' x 11'3'' | ||
| Main Level | Living Room | 12'11'' x 18'0'' |
https://www.realtor.ca/real-estate/28174806/156-gracehill-crescent-freelton


