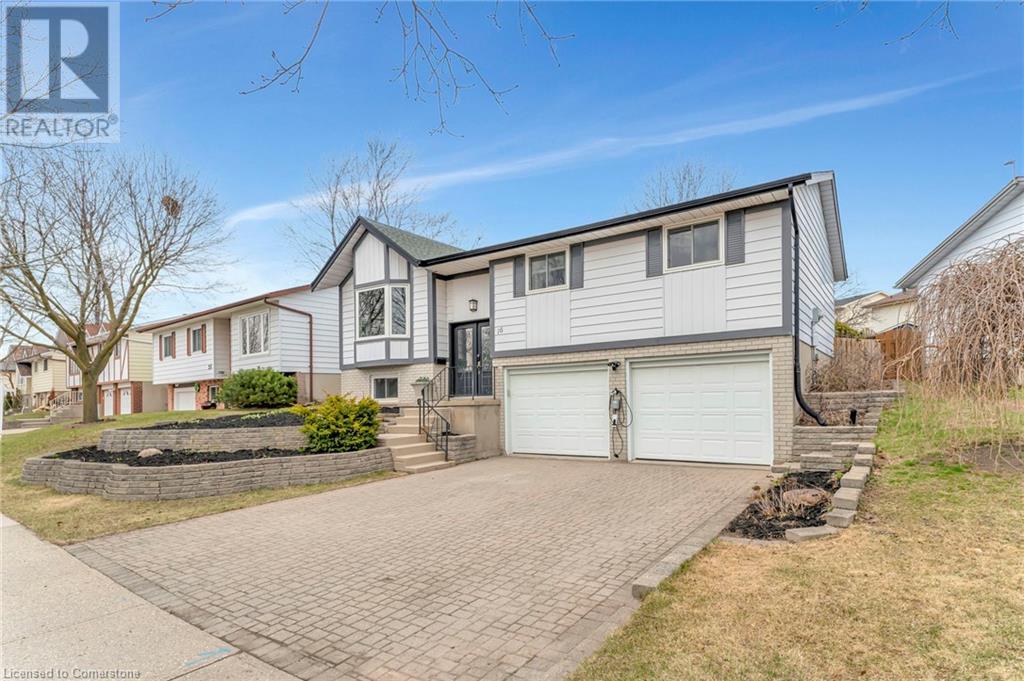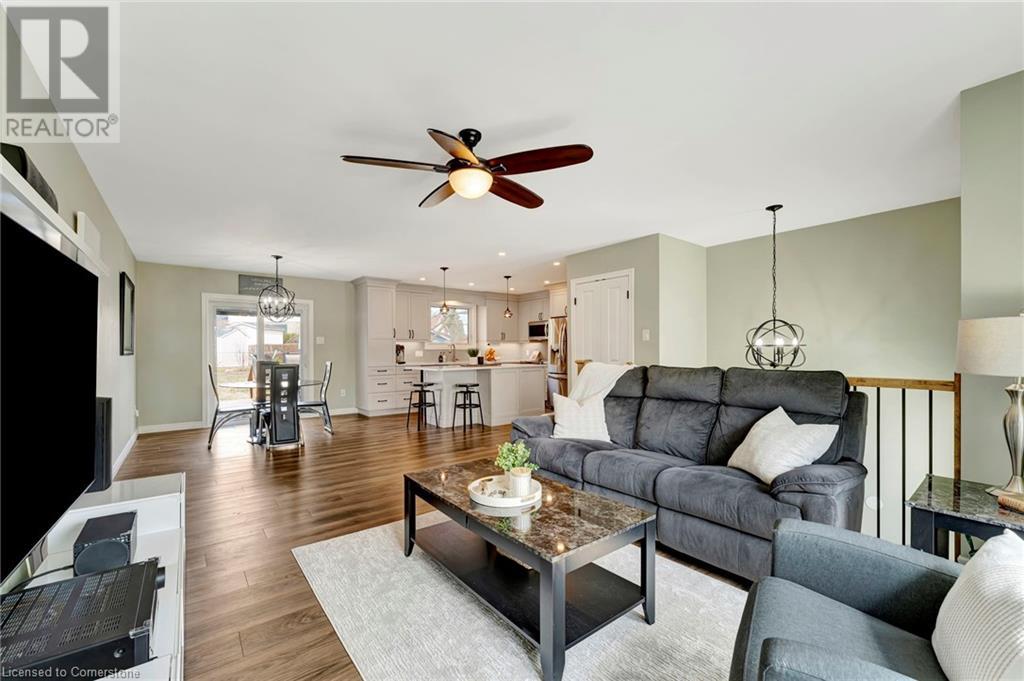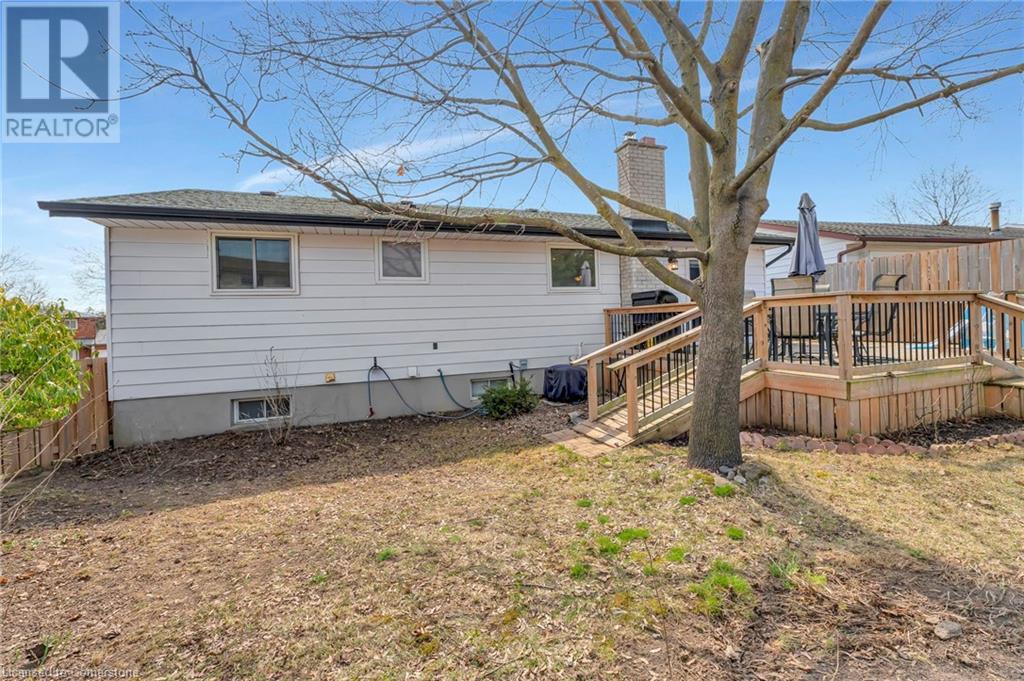Hamilton
Burlington
Niagara
16 Settlers Drive Kitchener, Ontario N2E 2L3
$839,900
Welcome to this beautifully renovated raised bungalow, ideally situated on a charming tree-lined street in the desirable Country Hills neighbourhood. Fully updated in 2022, this home features a modern open-concept main floor with a show-stopping kitchen—complete with a large island, granite countertops, and sleek stainless steel appliances. Upgrades throughout include new flooring, contemporary trim, interior doors, and stylish lighting. The main bathroom was updated in 2025 with a new tub and tile surround, offering a fresh and modern touch. Downstairs, you'll find a spacious rec room perfect for relaxing or entertaining, along with a convenient additional 3-piece bathroom. Step outside to a pool-sized backyard with a large deck—ideal for summer barbecues or simply enjoying the outdoors. Move-in ready and packed with updates, this home is the perfect blend of comfort, style, and location. (id:52581)
Property Details
| MLS® Number | 40712999 |
| Property Type | Single Family |
| Amenities Near By | Hospital, Park, Public Transit, Schools, Shopping |
| Community Features | Quiet Area, Community Centre, School Bus |
| Equipment Type | None |
| Features | Automatic Garage Door Opener |
| Parking Space Total | 6 |
| Rental Equipment Type | None |
| Structure | Porch |
Building
| Bathroom Total | 2 |
| Bedrooms Above Ground | 3 |
| Bedrooms Total | 3 |
| Appliances | Dishwasher, Dryer, Refrigerator, Washer, Microwave Built-in, Garage Door Opener |
| Architectural Style | Raised Bungalow |
| Basement Development | Finished |
| Basement Type | Full (finished) |
| Constructed Date | 1981 |
| Construction Style Attachment | Detached |
| Cooling Type | Central Air Conditioning |
| Exterior Finish | Aluminum Siding, Brick |
| Fireplace Fuel | Electric |
| Fireplace Present | Yes |
| Fireplace Total | 1 |
| Fireplace Type | Other - See Remarks |
| Foundation Type | Poured Concrete |
| Heating Fuel | Natural Gas |
| Heating Type | Forced Air |
| Stories Total | 1 |
| Size Interior | 1769 Sqft |
| Type | House |
| Utility Water | Municipal Water |
Parking
| Attached Garage |
Land
| Access Type | Road Access, Highway Access, Highway Nearby |
| Acreage | No |
| Fence Type | Fence |
| Land Amenities | Hospital, Park, Public Transit, Schools, Shopping |
| Sewer | Municipal Sewage System |
| Size Depth | 130 Ft |
| Size Frontage | 68 Ft |
| Size Total Text | Under 1/2 Acre |
| Zoning Description | R-3 |
Rooms
| Level | Type | Length | Width | Dimensions |
|---|---|---|---|---|
| Basement | Recreation Room | 15'0'' x 10'10'' | ||
| Basement | 3pc Bathroom | Measurements not available | ||
| Basement | Laundry Room | 17'1'' x 5'5'' | ||
| Main Level | Dining Room | 9'10'' x 9'7'' | ||
| Main Level | 4pc Bathroom | Measurements not available | ||
| Main Level | Kitchen | 13'2'' x 9'7'' | ||
| Main Level | Living Room | 18'9'' x 11'11'' | ||
| Main Level | Bedroom | 10'10'' x 9'2'' | ||
| Main Level | Bedroom | 13'7'' x 9'9'' | ||
| Main Level | Primary Bedroom | 13'6'' x 10'9'' |
https://www.realtor.ca/real-estate/28181788/16-settlers-drive-kitchener





































