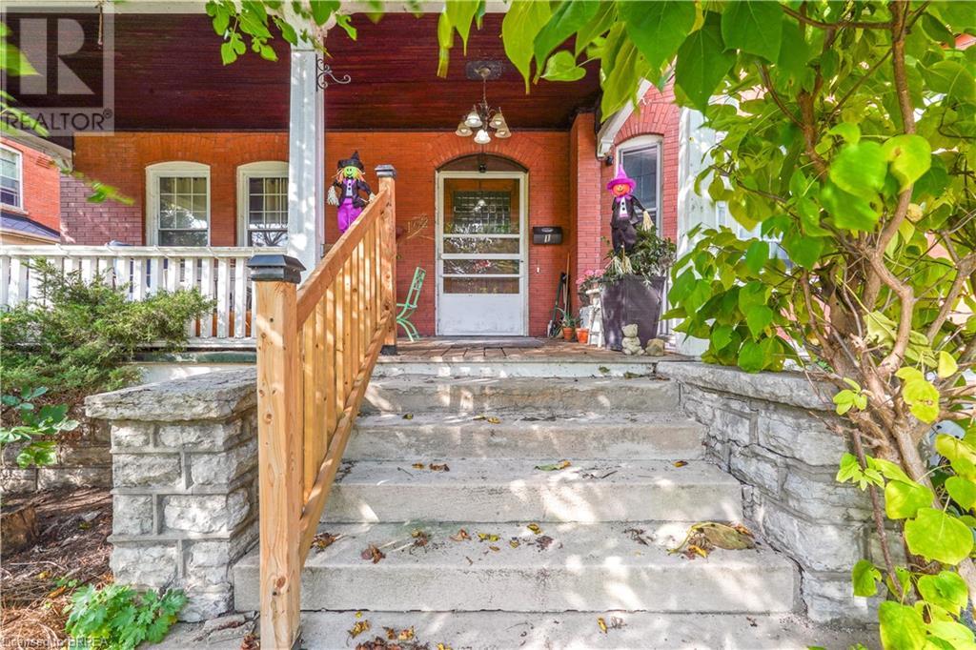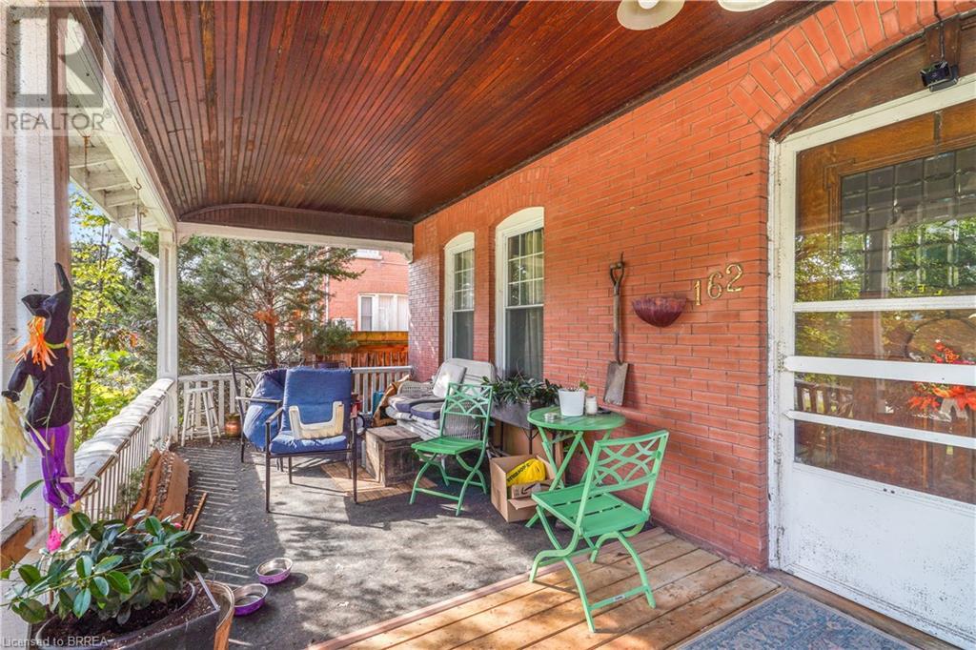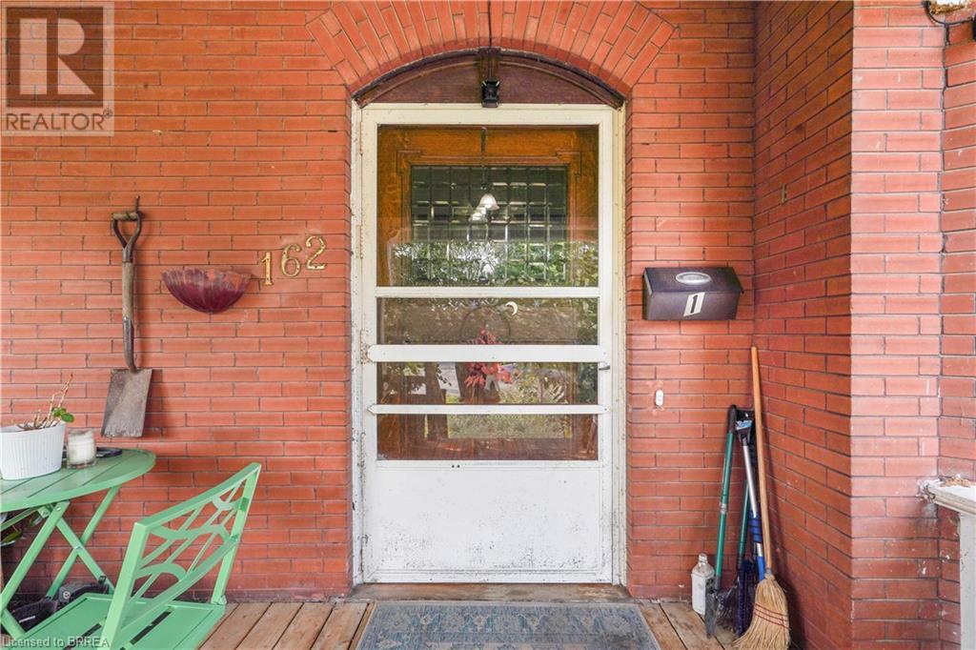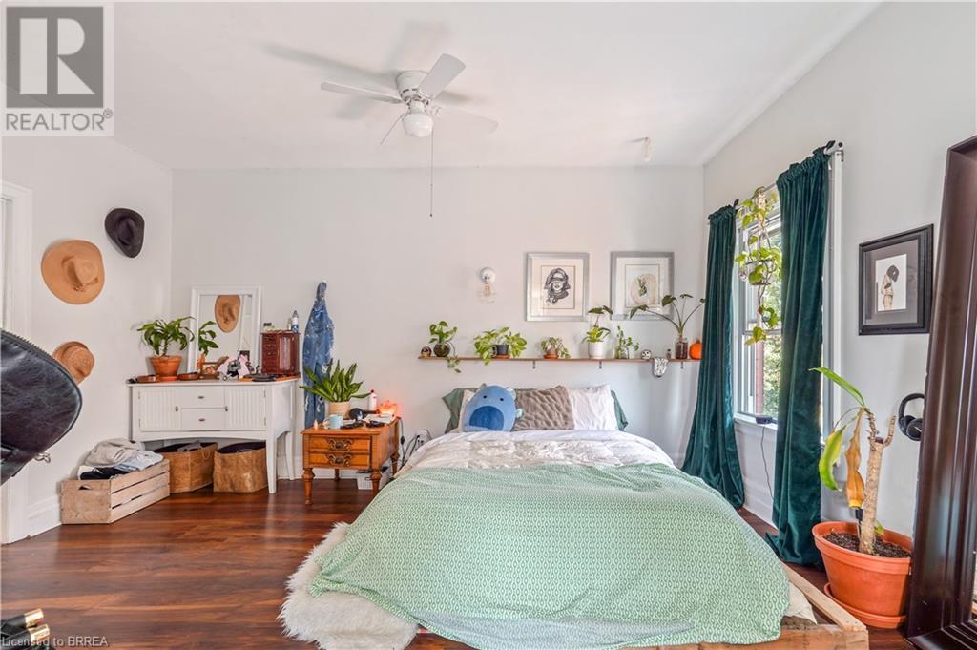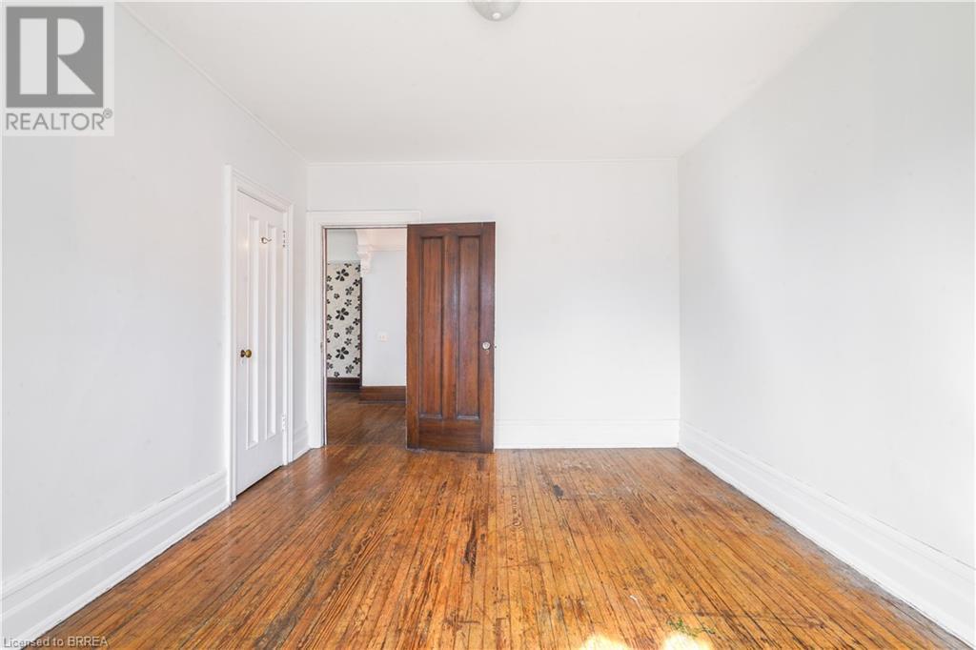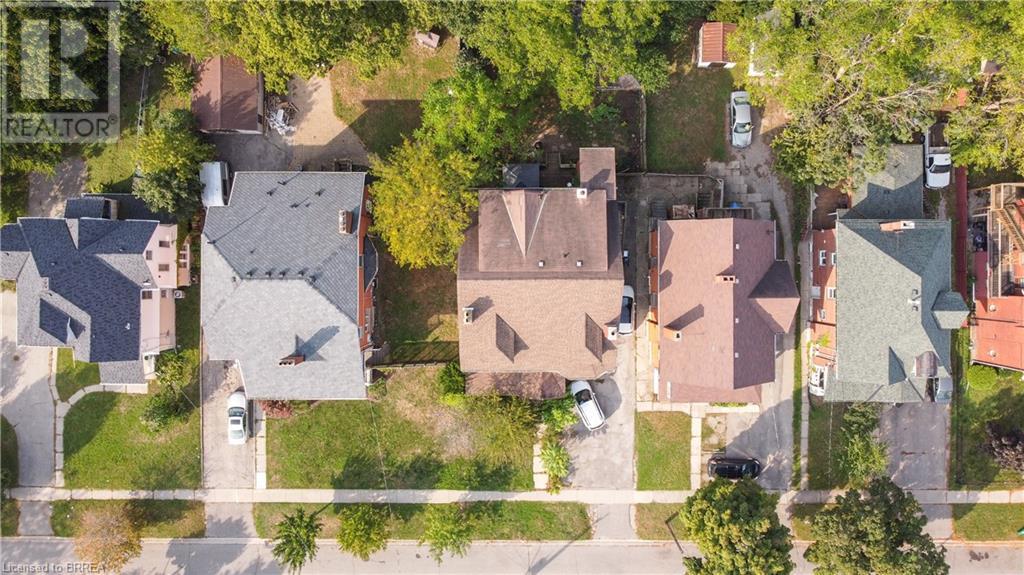Hamilton
Burlington
Niagara
162 Chatham Street Brantford, Ontario N3S 4G4
$749,000
A Great Investment Opportunity! This impressive property has approximately 4,251sq.ft. above-grade plus a finished basement and there is a detached garage that offers the potential for an additional residential unit. Unit 1 features 4 bedrooms, 2 bathrooms, a covered front porch, large room sizes with a huge living room and dining room with pocket doors, a big eat-in kitchen, in-suite laundry, and a finished basement that has a recreation room and plenty of storage space. Unit 2 is currently vacant so you can set your own rent, and the new tenant can pay their proportionate share of the utilities based on square footage of the unit as per Ontario Regulation 349 and this unit offers 2 huge bedrooms, hardwood flooring, a big eat-in kitchen, in-suite laundry, and a 4pc. bathroom. Unit 3 has 2 large bedrooms, a bright living room with laminate flooring, a gas fireplace, another big eat-in kitchen, in-suite laundry, and a 4pc. bathroom. The 20’6” x 18’4” detached garage in the backyard could be rented as well but it also has the potential to be converted into an additional residential unit. The deck and fully fenced backyard space are shared by all tenants. This solid brick property has a fire escape, a new gas boiler was installed in October 2022, the character and charm of high ceilings and 10” baseboards, hardwood flooring and laminate flooring, on-demand water heater, large room sizes, and more. An excellent investment opportunity that generates more than $65,000 in annual rental income. Book a viewing before it's gone! (id:52581)
Property Details
| MLS® Number | 40657758 |
| Property Type | Multi-family |
| Amenities Near By | Park, Place Of Worship, Playground, Schools |
| Community Features | Quiet Area |
| Features | Southern Exposure, Paved Driveway |
| Parking Space Total | 6 |
| Structure | Porch |
Building
| Bathroom Total | 4 |
| Bedrooms Total | 8 |
| Appliances | Water Softener |
| Basement Development | Finished |
| Basement Type | Full (finished) |
| Exterior Finish | Brick |
| Foundation Type | Stone |
| Heating Fuel | Natural Gas |
| Stories Total | 3 |
| Size Interior | 4251 Sqft |
| Type | Triplex |
| Utility Water | Municipal Water |
Parking
| Detached Garage |
Land
| Access Type | Highway Access |
| Acreage | No |
| Fence Type | Fence |
| Land Amenities | Park, Place Of Worship, Playground, Schools |
| Sewer | Municipal Sewage System |
| Size Depth | 132 Ft |
| Size Frontage | 50 Ft |
| Size Irregular | 0.151 |
| Size Total | 0.151 Ac|under 1/2 Acre |
| Size Total Text | 0.151 Ac|under 1/2 Acre |
| Zoning Description | Rc |
https://www.realtor.ca/real-estate/27532215/162-chatham-street-brantford




