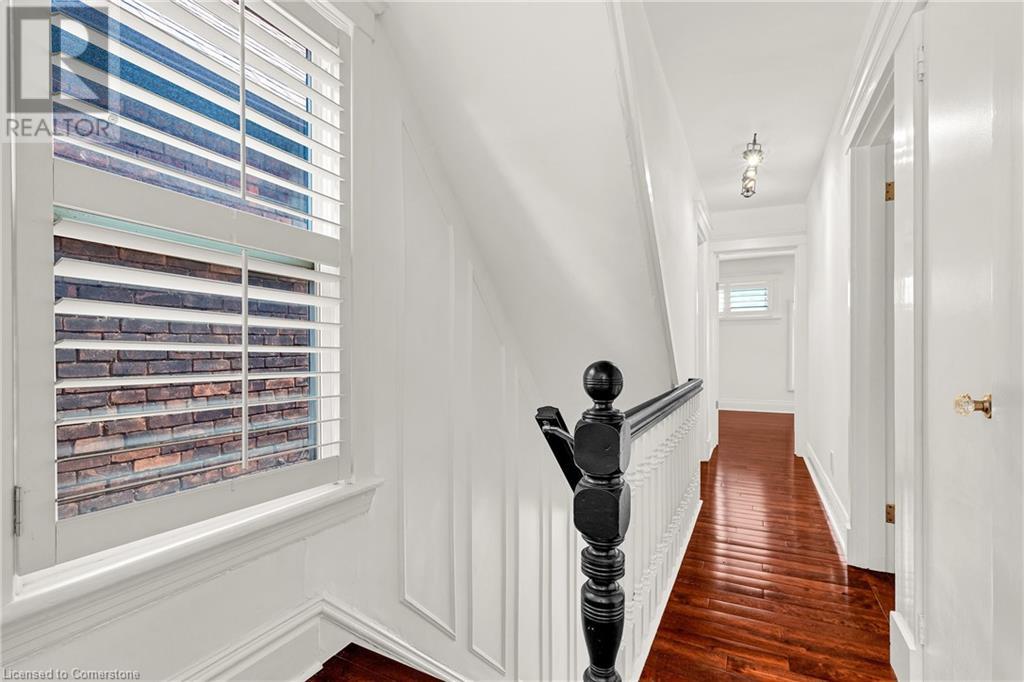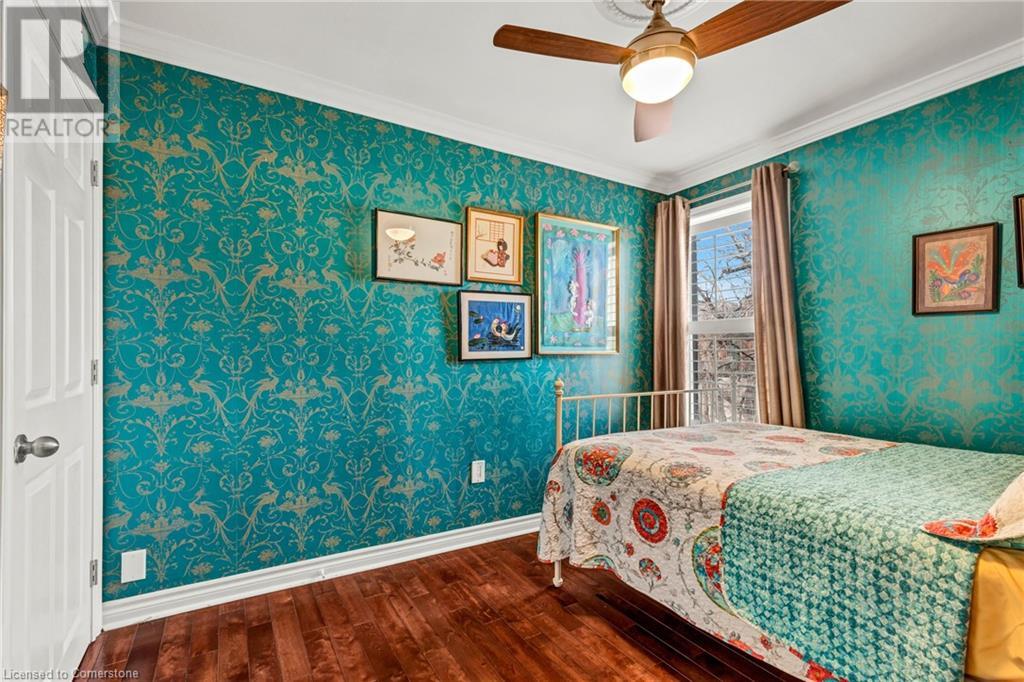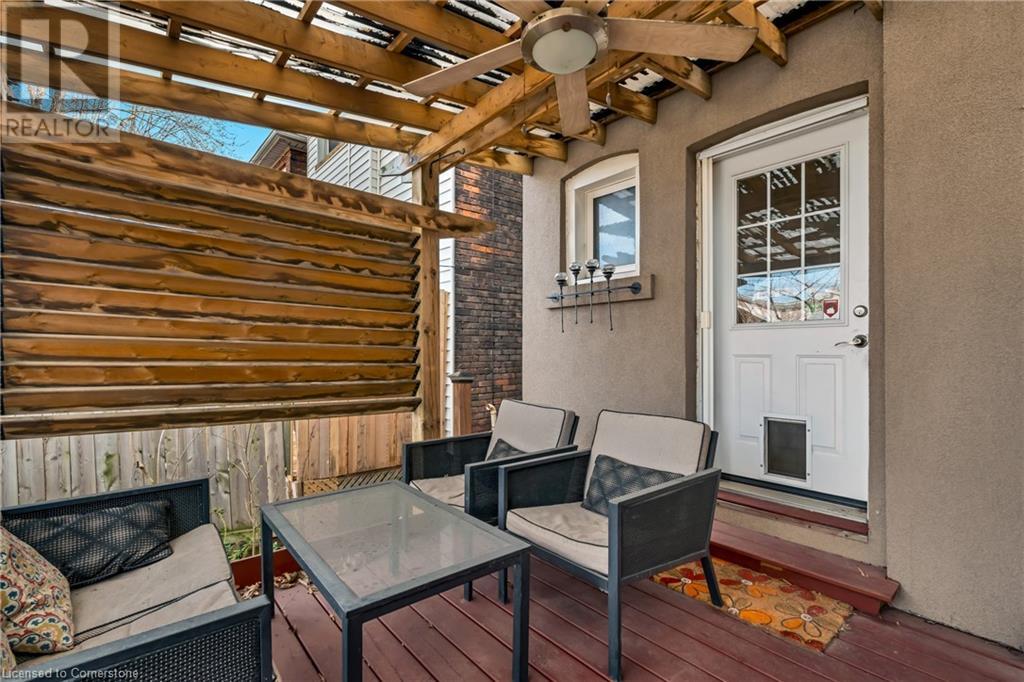Hamilton
Burlington
Niagara
17 Avalon Place Hamilton, Ontario L8M 1R2
$699,900
The seller is open to holding a 1st or 2nd mortgage. This updated 2 1/2-storey detached home features 4 bedrooms and 3 bathrooms, including a private loft, and offers 1583 square feet of living space. The main floor is bright and airy, showcasing wainscoting, rich espresso hardwood floors, and coffered ceilings in the dining room. Modern upgrades enhance the original design, including a contemporary kitchen with a central island providing ample counter and storage space. Step outside to your private two-tier deck, surrounded by lush mature trees and gardens—perfect for relaxation and entertaining. The second floor includes two spacious family bedrooms and a large primary bedroom bathed in natural light, highlighted by a cozy bay window. The third floor features a naturally lit loft with a stylish grey wood feature wall, a separate fourth bedroom or office enclave, and a family room. The finished basement is ideal for gatherings, featuring a large recreation room and a full 4-piece bathroom, all illuminated by above-grade windows. Don’t miss out on this meticulously maintained home that blends historic charm with modern amenities. Schedule your showing today! (id:52581)
Property Details
| MLS® Number | XH4205778 |
| Property Type | Single Family |
| Equipment Type | Water Heater |
| Features | Paved Driveway, No Driveway |
| Parking Space Total | 2 |
| Rental Equipment Type | Water Heater |
Building
| Bathroom Total | 3 |
| Bedrooms Above Ground | 4 |
| Bedrooms Total | 4 |
| Basement Development | Finished |
| Basement Type | Full (finished) |
| Construction Style Attachment | Detached |
| Exterior Finish | Brick, Stucco |
| Foundation Type | Stone |
| Half Bath Total | 1 |
| Heating Fuel | Natural Gas |
| Heating Type | Forced Air |
| Stories Total | 3 |
| Size Interior | 1583 Sqft |
| Type | House |
| Utility Water | Municipal Water |
Land
| Acreage | No |
| Sewer | Municipal Sewage System |
| Size Depth | 91 Ft |
| Size Frontage | 21 Ft |
| Size Total Text | Under 1/2 Acre |
| Soil Type | Loam, Sand/gravel |
Rooms
| Level | Type | Length | Width | Dimensions |
|---|---|---|---|---|
| Second Level | Bedroom | 8'7'' x 10'9'' | ||
| Second Level | Bedroom | 8'4'' x 10'6'' | ||
| Second Level | Primary Bedroom | 11'9'' x 10'9'' | ||
| Second Level | 4pc Bathroom | ' x ' | ||
| Third Level | Bedroom | 9'1'' x 15'5'' | ||
| Third Level | Loft | 12'2'' x 11'6'' | ||
| Basement | Recreation Room | ' x ' | ||
| Basement | 4pc Bathroom | ' x ' | ||
| Main Level | Kitchen | 11'4'' x 10'9'' | ||
| Main Level | Dining Room | 11'2'' x 11'8'' | ||
| Main Level | Living Room | 9'9'' x 10'3'' | ||
| Main Level | 2pc Bathroom | ' x ' |
https://www.realtor.ca/real-estate/27426095/17-avalon-place-hamilton









































