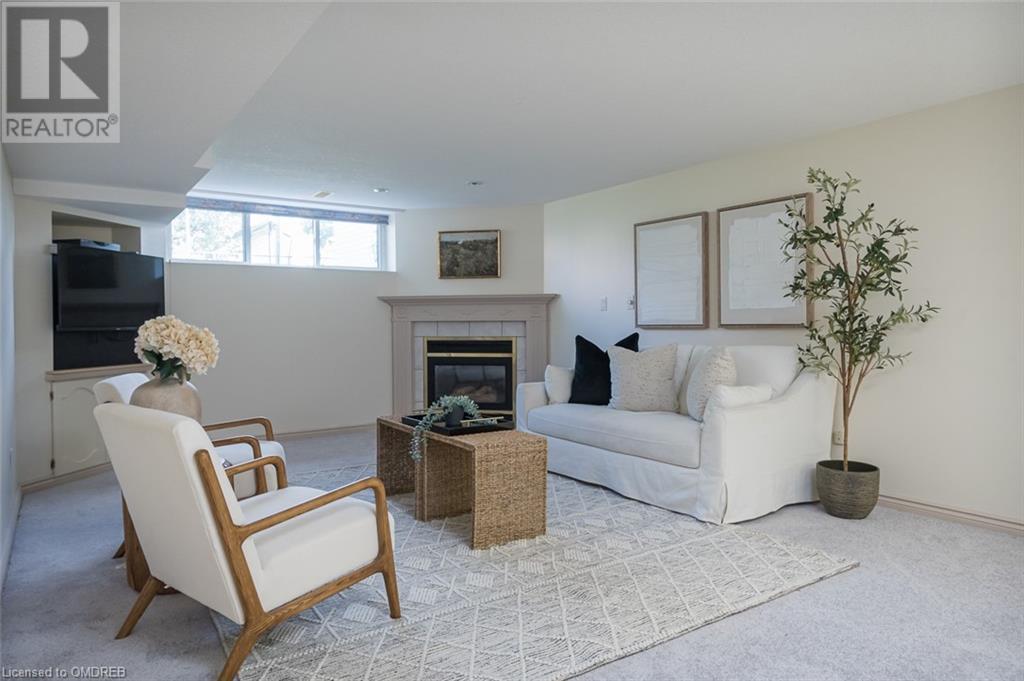Hamilton
Burlington
Niagara
172 Oakland Drive Hamilton, Ontario L8E 1B6
$789,900
This charming brick bungalow has been thoughtfully upgraded and lovingly maintained, offering over 2,300 square feet of total living space in Hamilton’s East End. From its great curb appeal to its re-design from a three-bedroom to an expansive two-bedroom layout, and the addition of a bonus sunroom, this is truly a special find. At the heart of the home lies a beautifully upgraded kitchen, featuring granite countertops, stainless steel appliances, custom cabinetry, and an overhead skylight. With a large living room and a custom- built sunroom that offers expansive windows, built-ins, and a cozy gas fireplace—there is no shortage of living space for relaxing, dining, or enjoying the natural light. The primary suite is both spacious and functional, complete with custom built-ins and dual closets, while the upgraded three-piece bath features modern finishes. Custom built-ins throughout the home add both elegance and practicality. A separate side entrance and garage access lead to the versatile lower level, which includes a large recreation room with a gas fireplace, a three-piece bathroom, and a second kitchen/utility room. This level also features a den, workshop, and ample storage options. The exterior includes a large front porch, a double-wide driveway, and a fully fenced backyard complete with a double shed wired with electricity. Located just a short stroll from Eastgate Mall and offering excellent commuter access, this home combines convenience with pride of ownership—evident in every detail. Air conditioner (2024). (id:52581)
Property Details
| MLS® Number | 40675274 |
| Property Type | Single Family |
| Amenities Near By | Hospital, Place Of Worship, Public Transit, Schools, Shopping |
| Features | Skylight, Automatic Garage Door Opener |
| Parking Space Total | 5 |
| Structure | Shed, Porch |
Building
| Bathroom Total | 2 |
| Bedrooms Above Ground | 2 |
| Bedrooms Total | 2 |
| Appliances | Dishwasher, Refrigerator, Garage Door Opener |
| Architectural Style | Bungalow |
| Basement Development | Finished |
| Basement Type | Full (finished) |
| Construction Style Attachment | Detached |
| Cooling Type | Central Air Conditioning |
| Exterior Finish | Brick |
| Fireplace Present | Yes |
| Fireplace Total | 2 |
| Fixture | Ceiling Fans |
| Foundation Type | Block |
| Heating Fuel | Electric, Natural Gas |
| Heating Type | Baseboard Heaters, Hot Water Radiator Heat |
| Stories Total | 1 |
| Size Interior | 2308 Sqft |
| Type | House |
| Utility Water | Municipal Water |
Parking
| Attached Garage |
Land
| Access Type | Road Access, Highway Access |
| Acreage | No |
| Land Amenities | Hospital, Place Of Worship, Public Transit, Schools, Shopping |
| Sewer | Municipal Sewage System |
| Size Depth | 98 Ft |
| Size Frontage | 53 Ft |
| Size Total Text | Under 1/2 Acre |
| Zoning Description | C |
Rooms
| Level | Type | Length | Width | Dimensions |
|---|---|---|---|---|
| Basement | Storage | 25'4'' x 3'7'' | ||
| Basement | Storage | 11'3'' x 6'0'' | ||
| Basement | Kitchen | 12'10'' x 17'5'' | ||
| Basement | 3pc Bathroom | Measurements not available | ||
| Basement | Den | 13'10'' x 9'7'' | ||
| Basement | Recreation Room | 25'4'' x 33'8'' | ||
| Main Level | 3pc Bathroom | Measurements not available | ||
| Main Level | Bedroom | 12'8'' x 10'4'' | ||
| Main Level | Primary Bedroom | 12'4'' x 22'11'' | ||
| Main Level | Family Room | 13'1'' x 22'11'' | ||
| Main Level | Eat In Kitchen | 12'8'' x 22'6'' | ||
| Main Level | Living Room | 12'4'' x 20'6'' |
https://www.realtor.ca/real-estate/27629959/172-oakland-drive-hamilton

































